Price Undisclosed
4 Bed • 2 Bath • 3 Car • 940m²
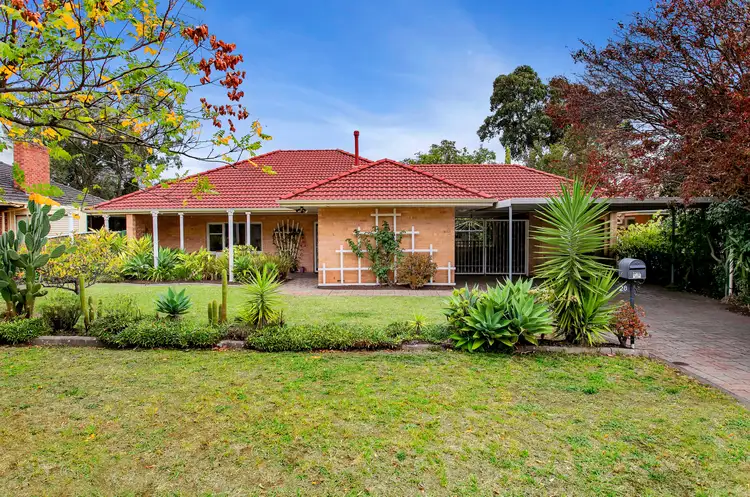
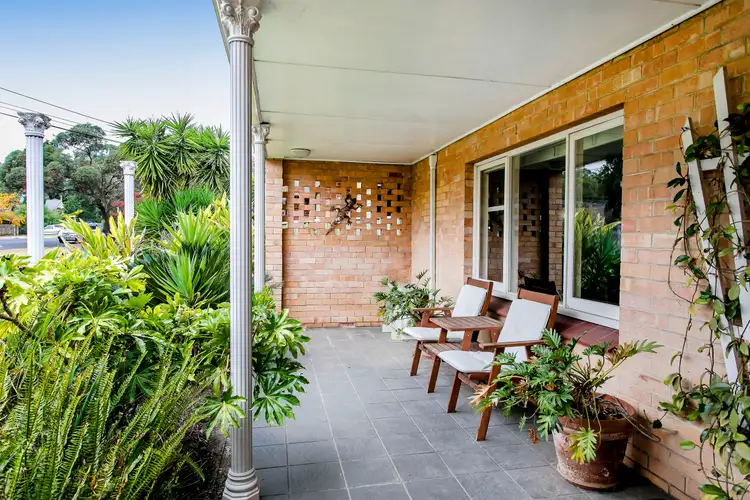

+23
Sold
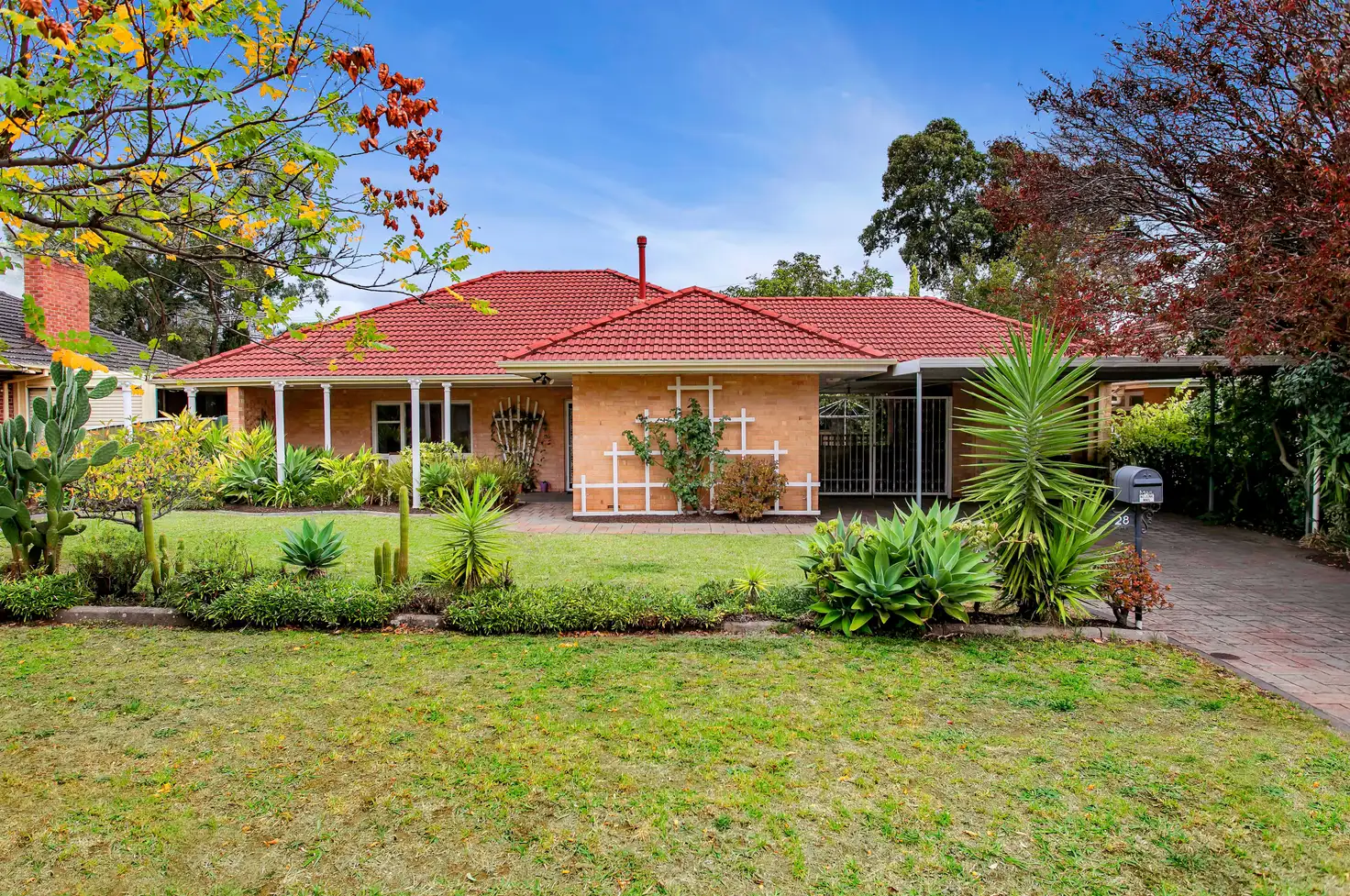


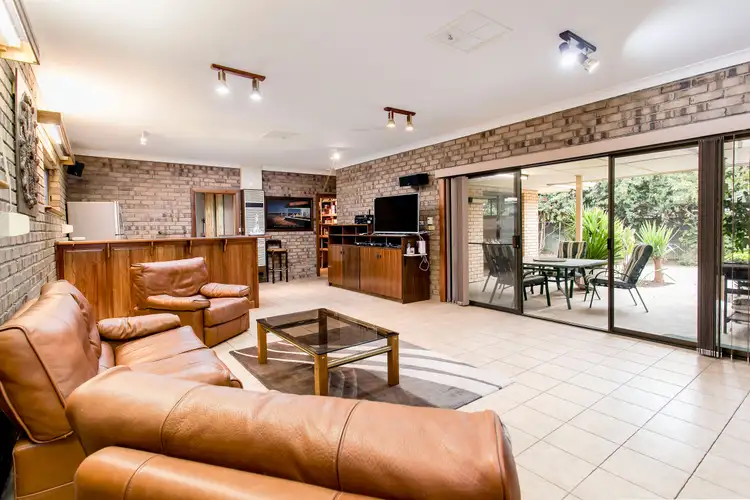
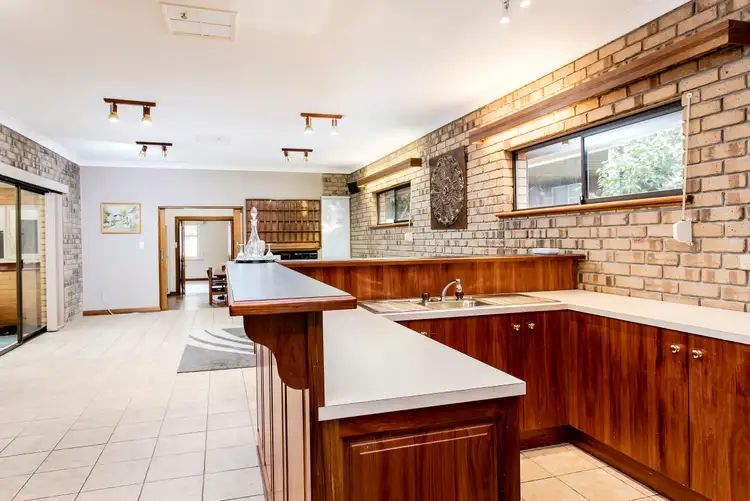
+21
Sold
28 Tennyson Avenue, Tranmere SA 5073
Copy address
Price Undisclosed
- 4Bed
- 2Bath
- 3 Car
- 940m²
House Sold on Mon 23 May, 2022
What's around Tennyson Avenue
House description
“Sweeping Family Home on Large 940m² Allotment”
Building details
Area: 332m²
Land details
Area: 940m²
Interactive media & resources
What's around Tennyson Avenue
 View more
View more View more
View more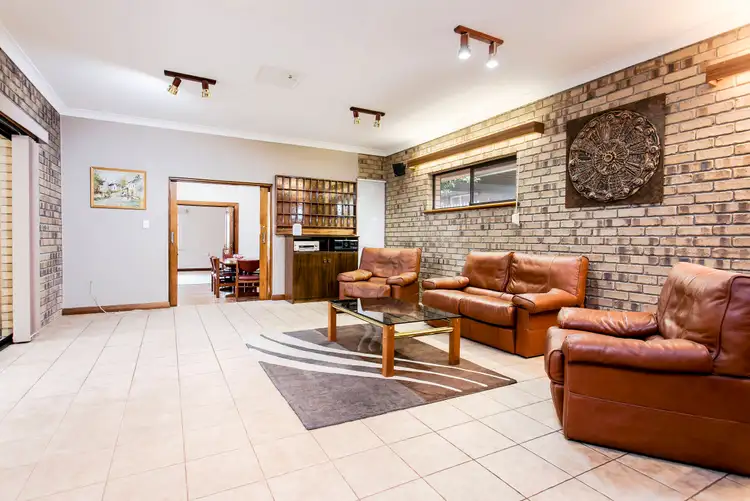 View more
View more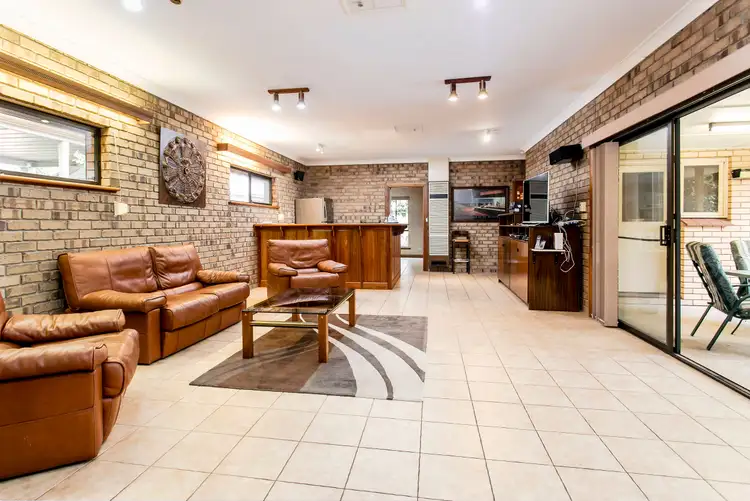 View more
View moreContact the real estate agent

Andrew Baldino
Ray White Norwood
0Not yet rated
Send an enquiry
This property has been sold
But you can still contact the agent28 Tennyson Avenue, Tranmere SA 5073
Nearby schools in and around Tranmere, SA
Top reviews by locals of Tranmere, SA 5073
Discover what it's like to live in Tranmere before you inspect or move.
Discussions in Tranmere, SA
Wondering what the latest hot topics are in Tranmere, South Australia?
Similar Houses for sale in Tranmere, SA 5073
Properties for sale in nearby suburbs
Report Listing
