You'll be proud to call me home. 28 The Parkway creates the ultimate in family or retirement living.
Inspection by appointment - Offering you an alluring opportunity to own one of Victor Harbor's most family friendly abodes.
Adjacent to the Victor Harbor oval, ideal for sporting events, simply keeping fit with a daily jog or walking the family pet. Only a river stroll under the bridge to the boardwalk & the beach beyond. A level walk into Victor Harbor CBD, around the corner from the popular R7 school all equates to a very sought-after & perfect location.
Very recent improvement include: An exquisite new master wing & retreat incorporating a private outdoor space, WIR & BIR's, fully tiled 3-piece ensuite bathroom, vast master bedroom with self-contained entrance. Within the more formal lounge room a new combustion fire offering both warmth & atmosphere during the winter months. Continuing with your comfort newly installed a 10KW zoned & ducted air conditioning system to all rooms. An additional 6.6KW's of solar energy increasing the total system to more than 8KW's. Freshly landscaped gardens with privacy is created by the tall feature fencing with large solid timber & braced gates.
Solid foundations of a double-brick construction. Rendered externally & now plastered internally, high ceilings, striped & polished timber floors. Boasting 4 substantial bedrooms, 2 delightful living areas, a huge alfresco entertaining space, a generous central kitchen, ensuite & family bathrooms plus a handyman's workshop, attractive & secure front & rear gardens. Parking for 3 to 4 vehicles, lawn & pretty native planting all fully irrigated & pathways to rear & front.
Formal lounge/evening retreat, dual aspect with a large bay window over looking your front garden, picture window viewing your gorgeous rear garden over the alfresco entertaining area. Brick built mantle with the centre piece being the wood burning combustion fire.
Privacy door, steps down raising the ceiling height to lofty & to the new master retreat with extensive glazing, private entrance. Rear access to a concealed outdoor space, the makings of an ideal adult retreat or gym.
The hub of your home belongs to your kitchen, generous in its proportions with 3 entry points establishing the control centre of your home. Masses of cabinetry, both high & low, 4-door pantry storage, acres of benchtop, quality tiling, cooking with electric oven & gas cooktop, stainless-stele extractorhood & dishwasher plus large fridge recess. More commanding views over your family/day room & the your secure garden via tall windows to 3 sides.
Family/day room: porcelain tiles & soaring ceiling heights, feature lighting & contemporary window treatments. Plenty of area for lounge & family dining, disguised laundry room behind sliding doors, lots of windows bringing the splendour of outside in, & door to the kingdom of outdoor entertaining. A cleared & expansive area covered by a tall Stratco verandah with a vast paved area, again large enough for the whole family to enjoy & dine enclosed by shade blinds for alfresco evenings.
From the inner passageway, 3 big bedrooms all with brick & double-brick insulation, all with tall floor to ceiling BIR's, all with ducted air-con & ceiling fans, striped timber floors, large picture & functional sash windows. Electric security shutters to the northern elevation & with excellent garden views to the rear. The family bathroom is a contemporary 4-piece with a full size bath, stone topped vanity, glass shower cubicle & WC, fully & attractively tiled & finished to a high standard.
What would you need to do to create the perfect family gardens? Attractive & secure fencing, complete privacy from neighbours & onlookers, a rear haven, pet & child friendly, citrus & berry fruit frees, extensive & rolling lawns, complete irrigation including lawns, IMPORTANT a workshop & storage for gardening equipment, timber/wood storage shed, pretty ornamental flower beds, water, taps & outdoor sink, power & outside entertainment center.
By appointment.
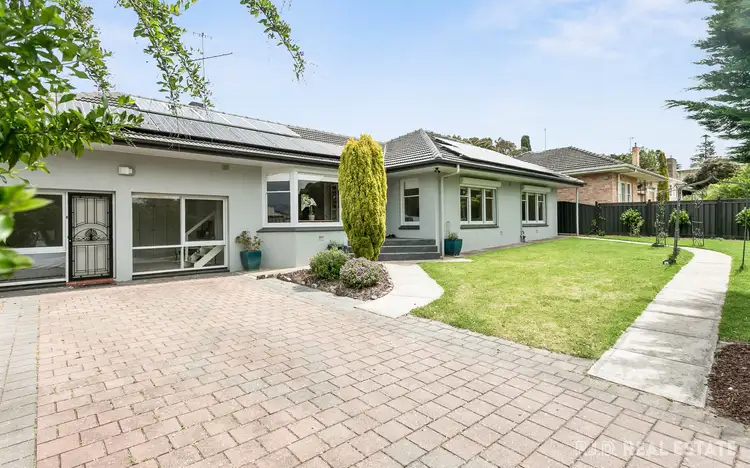
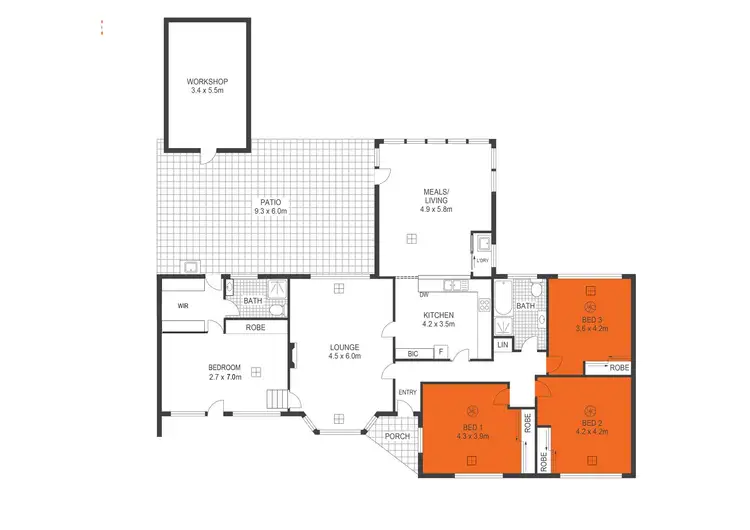
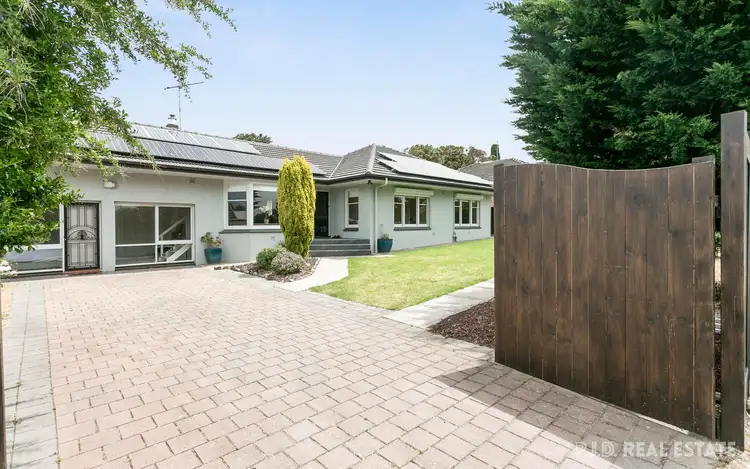



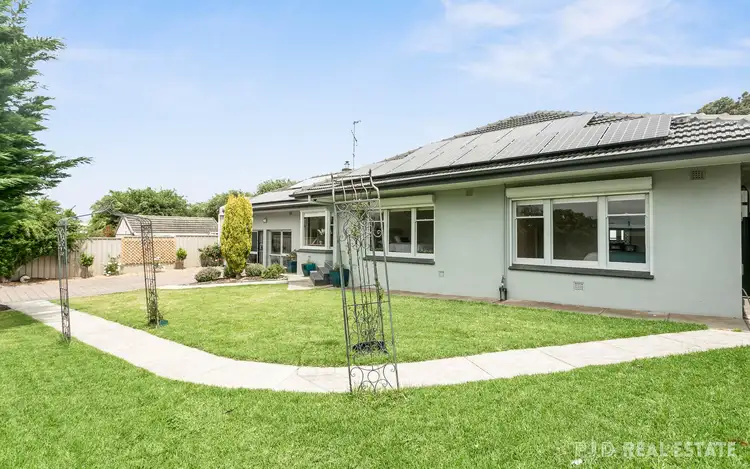
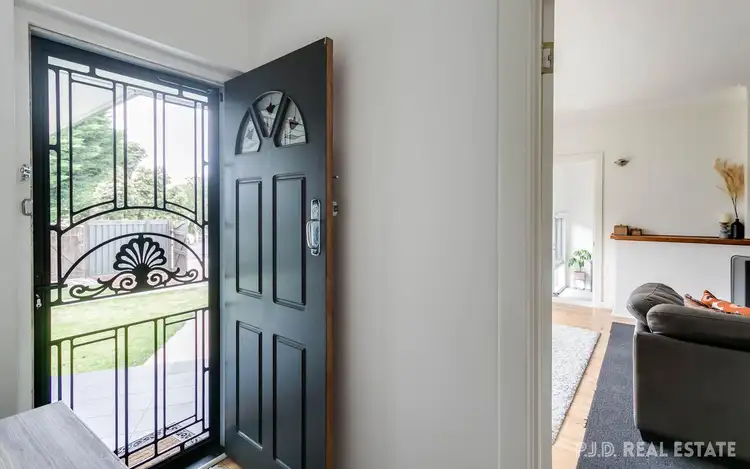
 View more
View more View more
View more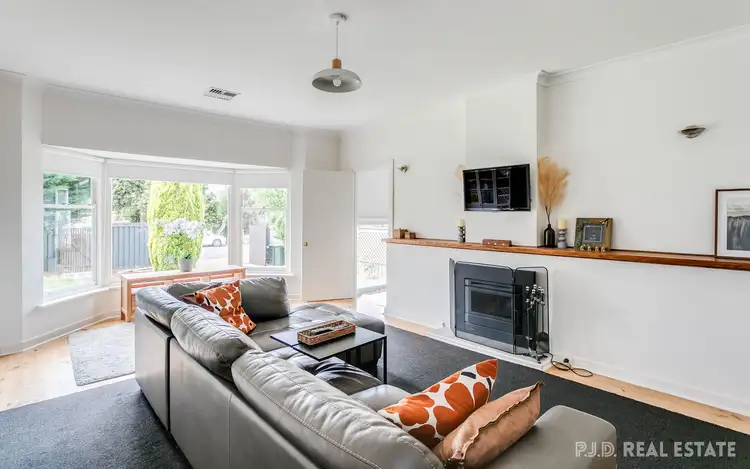 View more
View more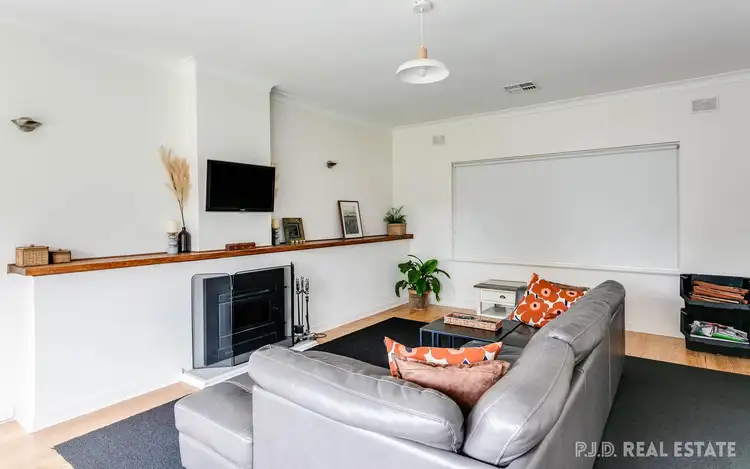 View more
View more
