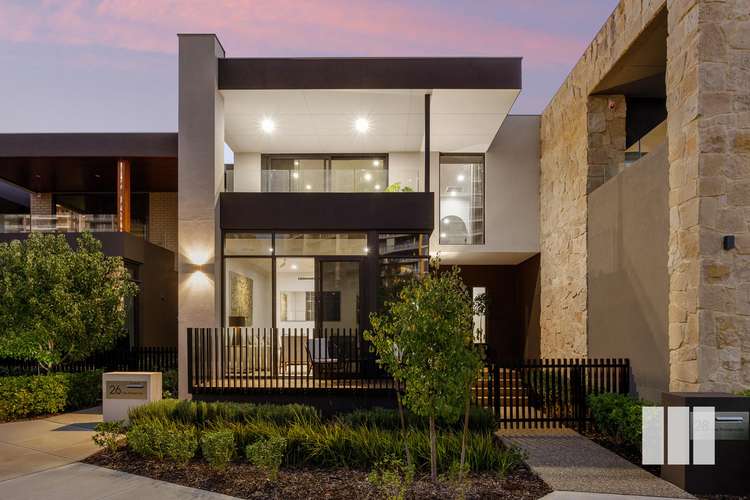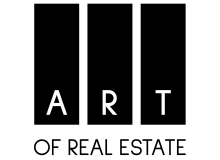SUCCESSFULLY NEGOTIATED
4 Bed • 3 Bath • 4 Car • 261m²
New



Under Offer





Under Offer
Address available on request
SUCCESSFULLY NEGOTIATED
- 4Bed
- 3Bath
- 4 Car
- 261m²
House under offer13 days on Homely
Home loan calculator
The monthly estimated repayment is calculated based on:
Listed display price: the price that the agent(s) want displayed on their listed property. If a range, the lowest value will be ultised
Suburb median listed price: the middle value of listed prices for all listings currently for sale in that same suburb
National median listed price: the middle value of listed prices for all listings currently for sale nationally
Note: The median price is just a guide and may not reflect the value of this property.
What's around Burswood
Get in touch with the agent to find out the address of this property
House description
“THE NEW BENCHMARK”
CLOSING DATE - 4:00PM (AWST) TUESDAY 07/05/2024
Welcome to this exceptional residence in Burswood, where unparalleled luxury meets family-friendly living. Designed by renowned builders Zorzi, with interiors by Mercedes, this home sets a new standard with its commercial-grade construction, tailored for residential bliss.
You will notice the exceptional attention to detail from the moment you enter through the glamorous, designer full height pivot front door into the spacious open-plan living, dining, and kitchen area which flows seamlessly out to the serene internal courtyard.
With a showstopping 8-metre high void, this courtyard is sure to impress even the most discerning buyers. Enjoy this space all year round with the automated vergola. This incredible space includes an electric fireplace, drinks fridge and is the perfect space to entertain friends and family whilst watching the football or your favorite series.
The kitchen is equipped with twin ovens, a 900ml fire burner gas cooktop, water plumbing for the fridge, and a dishwasher. LED feature lighting enhances the space with a breakfast bar, Miele appliances, double sink, and a butler's pantry, ensuring both meal preparation and entertaining are a breeze.
The expansive front living room offers surround sound speakers and direct access to the balcony, which boasts peaceful views of the nearby park-lands.
Ascending the gated staircase, with its exquisite lighting from Buster and Punch, you reach the private family quarters. Here, the main bedroom serves as a sanctuary with a luxurious walk-in wardrobe and an ensuite featuring a large double vanity, large bathtub, walk-in shower, and WC.
Bedrooms 2 and 3, also located upstairs, include built-in robes and floor-to-ceiling windows. A well-appointed secondary bathroom offers a spacious vanity and walk-in shower, along with a separate powder room. This level also provides ample storage solutions and convenient access to the laundry chute.
The versatility of the floor plan is further showcased by an optional main bedroom on the ground floor, complete with double built-in robes and an ensuite that includes a generous double vanity, WC, and walk-in shower.
Downstairs to the lower level, a capacious 4-car garage awaits, complemented by additional storage space and a well-equipped laundry with extensive bench space and access to the drying court.
This property boasts an enviable location that promises convenience and lifestyle. Just a 9-minute walk from the iconic Optus Stadium and a brief 2-minute drive to the bustling Crown Entertainment Centre, the residence ensures entertainment is always within easy reach. Delight in serene morning walks along the picturesque Swan River or along the Matagarup Bridge. Those commuting to the Perth CBD will appreciate being just 10 minutes away with other major thoroughfares such as the Graham Farmer Freeway and Great Eastern Highway encircling the area as well.
Additional features:
- Ducted Air Conditioning throughout
- Solar panels - 38 panels 10kw 3 phase inverter 28 kilowatts battery storage
- Additional powder room down stairs.
- Additional storage throughout the home
- Laundry shoot
- NBN
For more information on this property, please contact the Jac Fear | Karen Firth Team today.
We look forward to welcoming you.
Council rates: $3,566.98 pa
Water rates: $1,419.42 pa
Land details
What's around Burswood
Get in touch with the agent to find out the address of this property
Inspection times
 View more
View more View more
View more View more
View more View more
View more
