Price Undisclosed
4 Bed • 2 Bath • 2 Car • 641m²
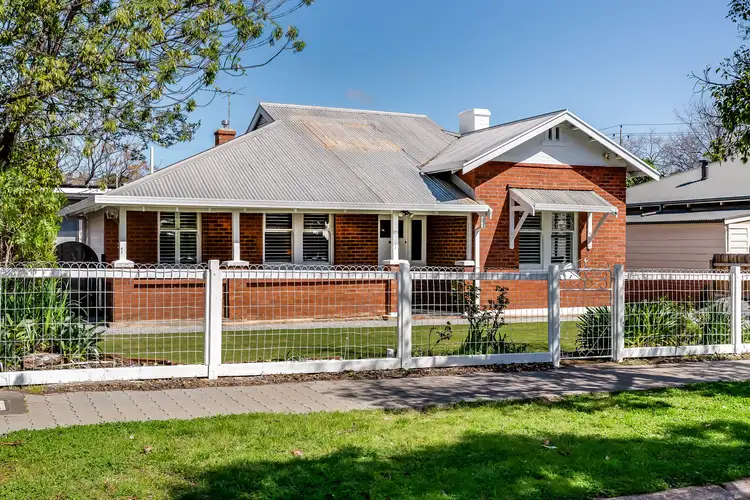
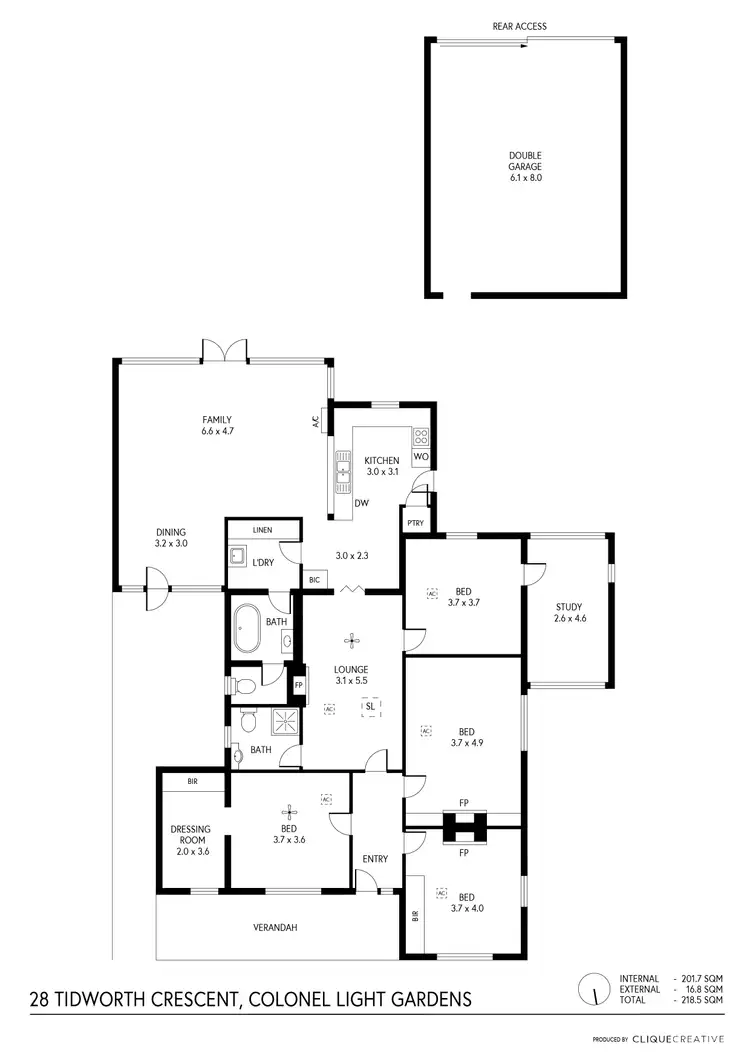
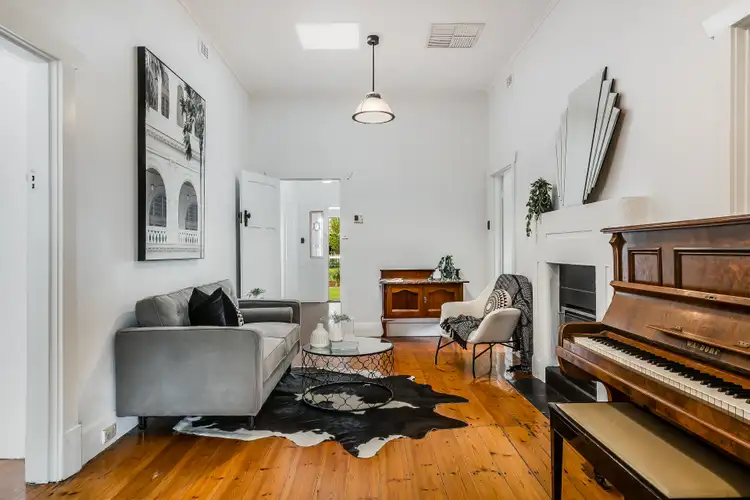
+18
Sold



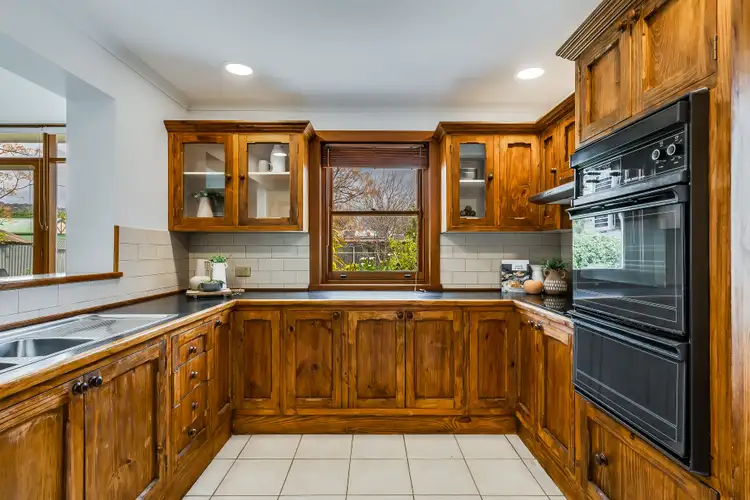
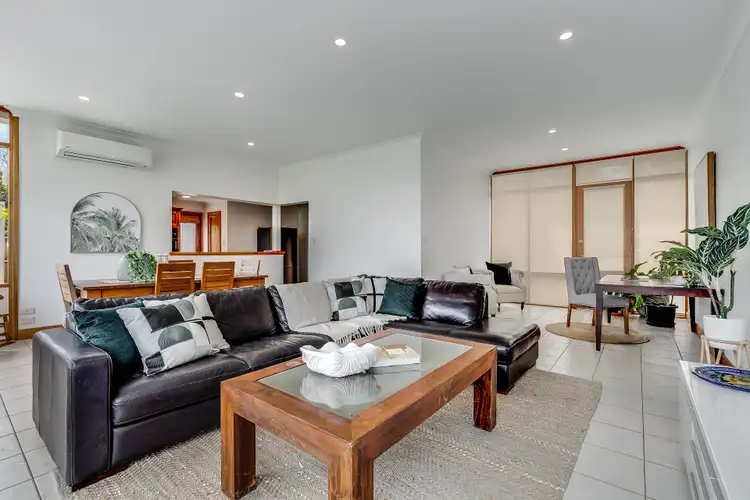
+16
Sold
28 Tidworth Crescent, Colonel Light Gardens SA 5041
Copy address
Price Undisclosed
- 4Bed
- 2Bath
- 2 Car
- 641m²
House Sold on Wed 2 Nov, 2022
What's around Tidworth Crescent
House description
“Beautiful Family Home Updated, Extended & A Must See!”
Building details
Area: 192m²
Land details
Area: 641m²
Interactive media & resources
What's around Tidworth Crescent
 View more
View more View more
View more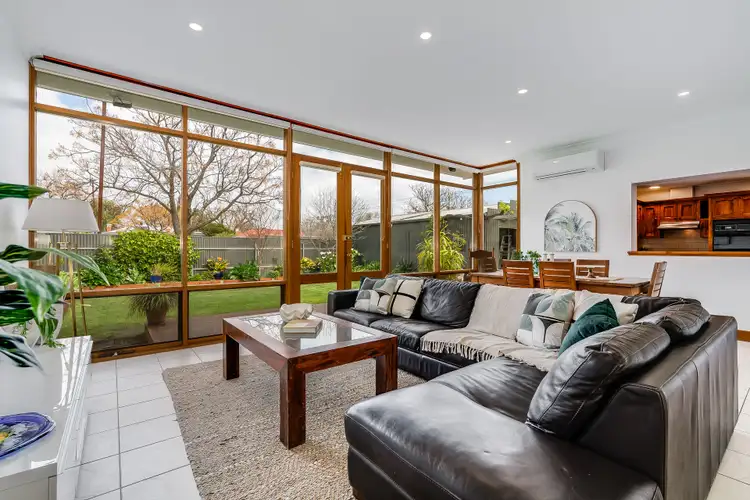 View more
View more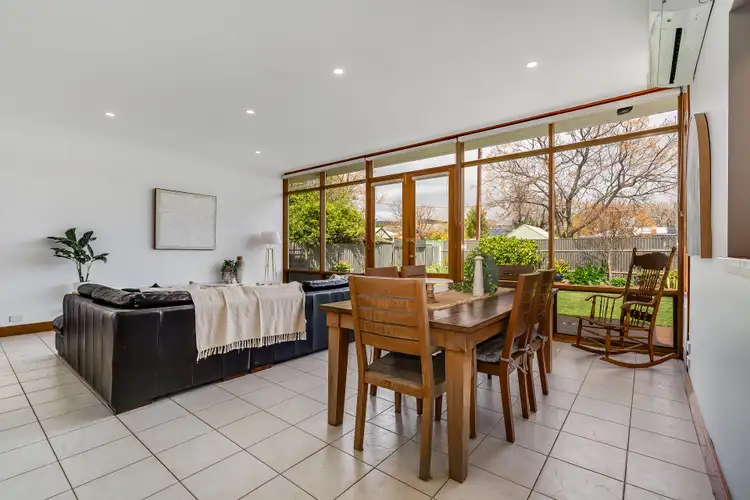 View more
View moreContact the real estate agent
Nearby schools in and around Colonel Light Gardens, SA
Top reviews by locals of Colonel Light Gardens, SA 5041
Discover what it's like to live in Colonel Light Gardens before you inspect or move.
Discussions in Colonel Light Gardens, SA
Wondering what the latest hot topics are in Colonel Light Gardens, South Australia?
Similar Houses for sale in Colonel Light Gardens, SA 5041
Properties for sale in nearby suburbs
Report Listing

