Ray White Mt Gambier is pleased to present 28 Tolmie Street, Mount Gambier, for sale. This home has been transformed inside and out. It is immaculately presented with stylish character features, and quality workmanship. It is light and bright with an open-plan aesthetic and contemporary fixtures.
This family home sits conveniently between Crouch Street North, Wireless Road East and Penola Road - easily accessing the centre of town and the Marketplace. St Martins Lutheran College and the McDonald Park School are both very close, with childcare and kindergarten options also in proximity.
The property sits on a large corner allotment in a quiet cul-de-sac. A beautifully landscaped front garden with a stone path, wine barrel garden feature and beautiful trees provides a stunning first impression and a magnificent entry into the central hallway.
Inside, the home immediately impresses with gorgeous floating floors, stunning high ceilings with ornate ceiling rosettes and a white and neutral colour palette. A spacious front-facing living room with wainscoting sits to the right of the entry hall and benefits from wall-to-wall windows offering maximum light and horizontal blinds for privacy. This beautiful room has double glass frosted doors, stunning pendant lighting and a combustion wood burner built into the original fireplace that retains a classic shelf mantle. The room is also comforted with a split system and leads straight through double doors to the dining room and kitchen - both overlooking the right side of the garden.
This space is crisp and modern with pendant lighting above the dining space and an open kitchen that includes solid white timber cabinetry with natural timber work surfaces. It offers abundant storage, character handles, a large stainless-steel electric oven, a cooktop and rangehood, and a double sink overlooking the garden that benefits from a dishwasher.
The shelving design incorporates cute corner cabinets and storage including wall shelving and a wine store built into the main cabinet. The room offers lots of windows for natural light and features white-painted timber wainscoting on half of the room. The kitchen accesses a massive butler's pantry that overlooks the rear hallway and offers lots of shelving and workspace - superb.
The front hallway accesses all three bedrooms and meets a rear, horizontal hallway off the kitchen.
Each spacious, beautifully decorated room offers something special. The front-facing bedroom has floating floors and large windows, while the rear two are carpeted for comfort and have large windows covered with modern blinds for privacy. These beautiful, stylish and comfortable rooms are completed with downlights for simplicity.
The family bathroom sits where the two hallways meet. It features grey, marble look tiling on the walls and floor with white paintwork across the top of the room. A modern vanity with storage, a bowl vanity and a mirror sit next to the toilet. A large walk-in rain shower with a cutaway toiletry store, provides a practical and private shower solution, while the stand-out contemporary porcelain bath offers absolute luxury. The deep bath sits below a frosted window, providing a flawless place to unwind.
A modern laundry room sits to the end of the horizontal hall. It offers built-in storage cabinets with timber worktops, a wash basin with contemporary tapware, a linen press and windows overlooking the side garden. A second toilet sits outside the laundry for privacy and there is an external door, conveniently positioned at the end of the hall, directly adjacent the internal garage door.
This home is breathtaking, and the outside continues to impress with a beautiful, tiered grass garden and garden beds with vegetable plots descending to a stone courtyard. The courtyard offers timber screens and timber benches surrounding a firepit with ornamental trees lining the exterior. This area has been cleverly designed to create a tranquil space to relax with friends and family while overlooking the garden beyond.
The double garage is accessed from the side of the property with a rear roller door that leads into the garden for added convenience. The garage offers room for two cars as well as storage and even gym equipment.
There is no denying the appeal of this property. The attention to detail, quality fixtures and finishes and the fantastic use of space, materials and décor make this a tempting listing. Get in quick to book a viewing with Tahlia and the team at Ray White Mt Gambier today and avoid disappointment.
RLA - 291953
Additional Property Information:
Age/ Built: 1966
Land Size: 712m2
Council Rates: Approx. $370 p/q
Retinal Appraisal: A rental appraisal has been conducted of approximately $460 - $490 per week
Short Stay Appraisal: A short stay appraisal has been conducted of approximately $275 per night, plus cleaning.
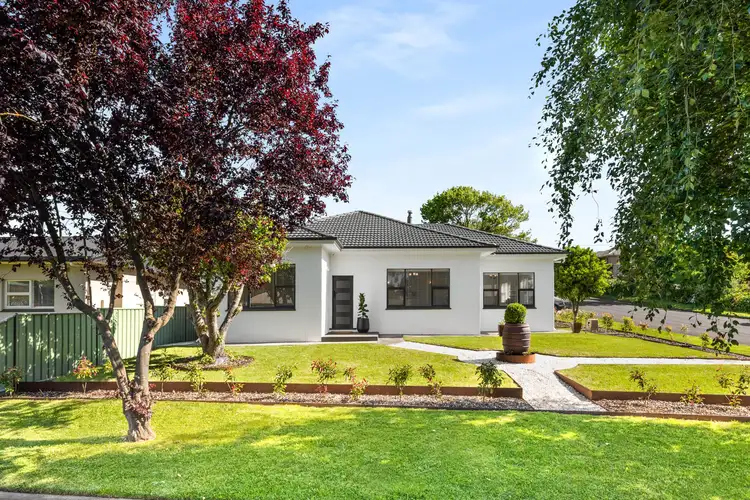
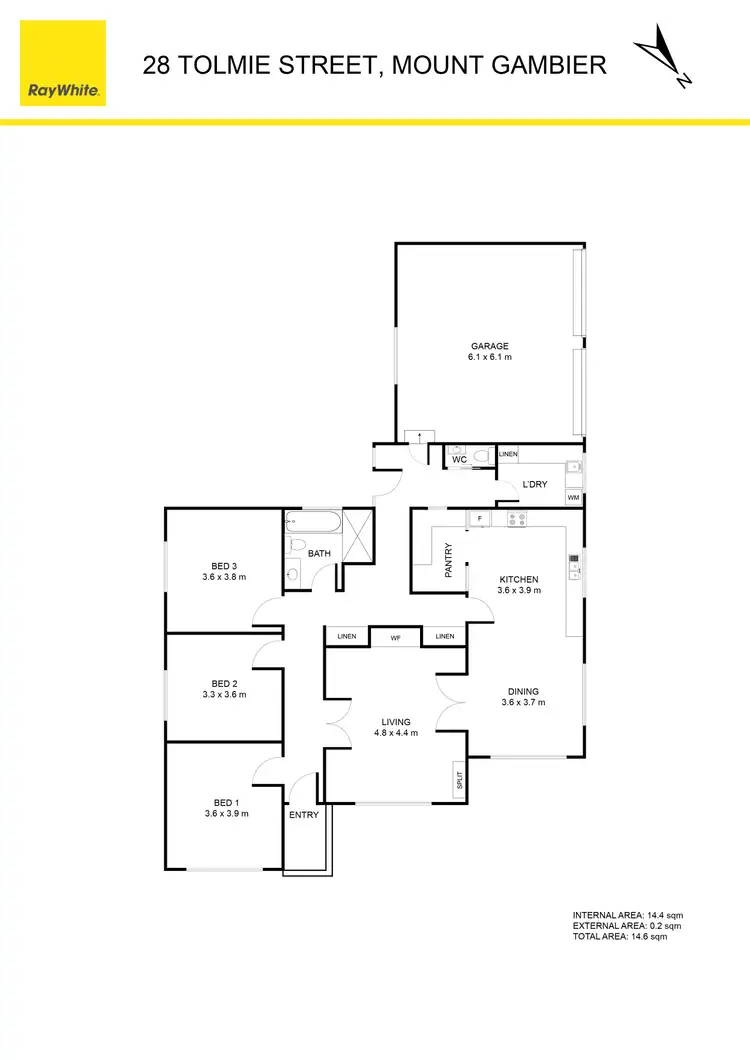

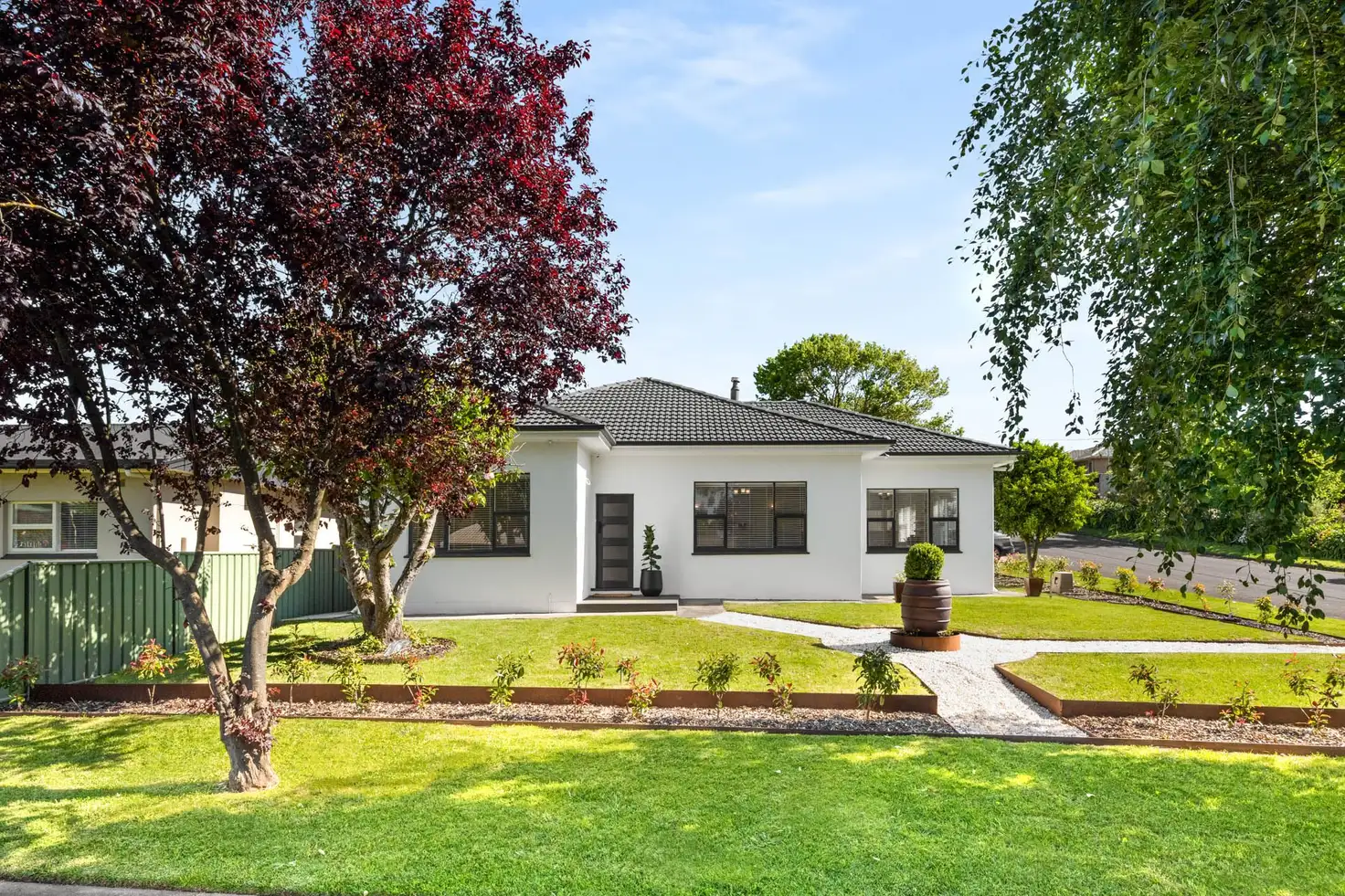


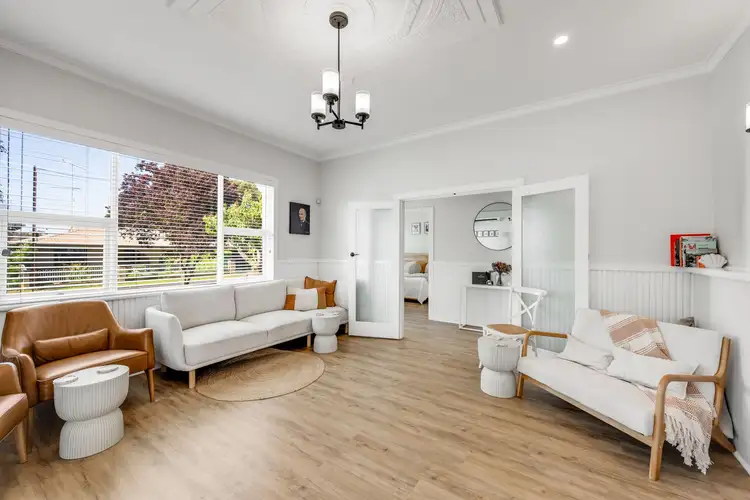

 View more
View more View more
View more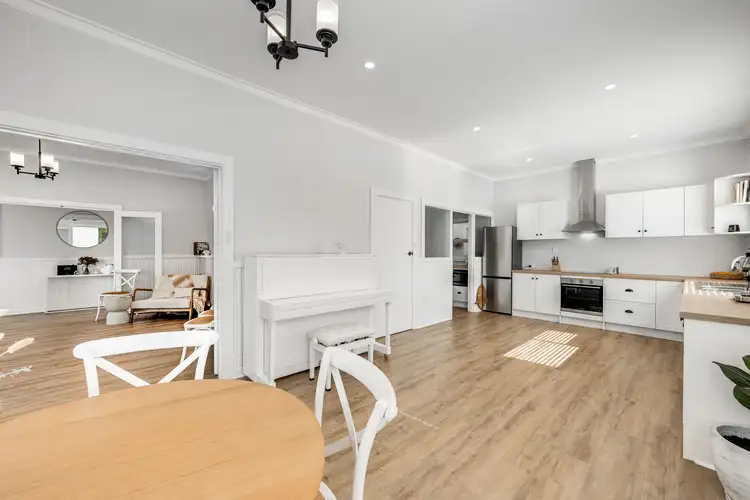 View more
View more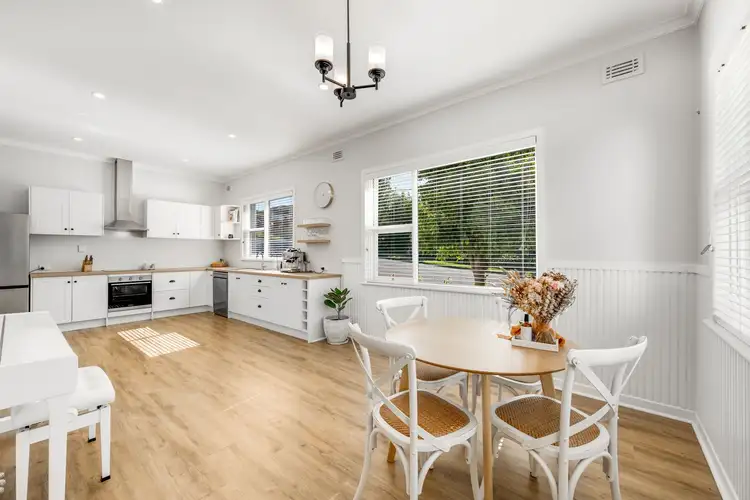 View more
View more
