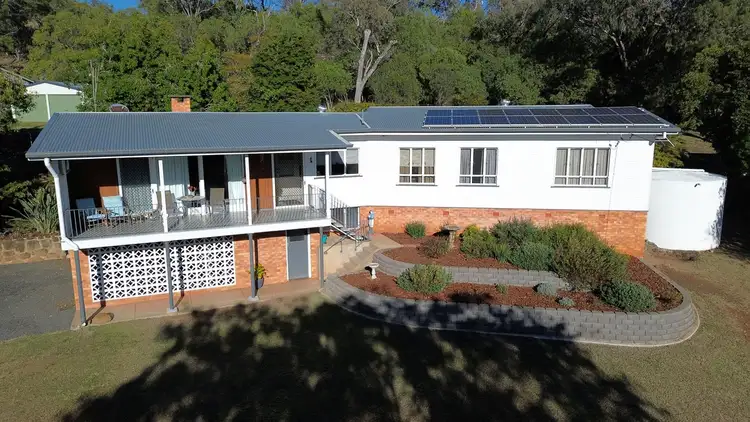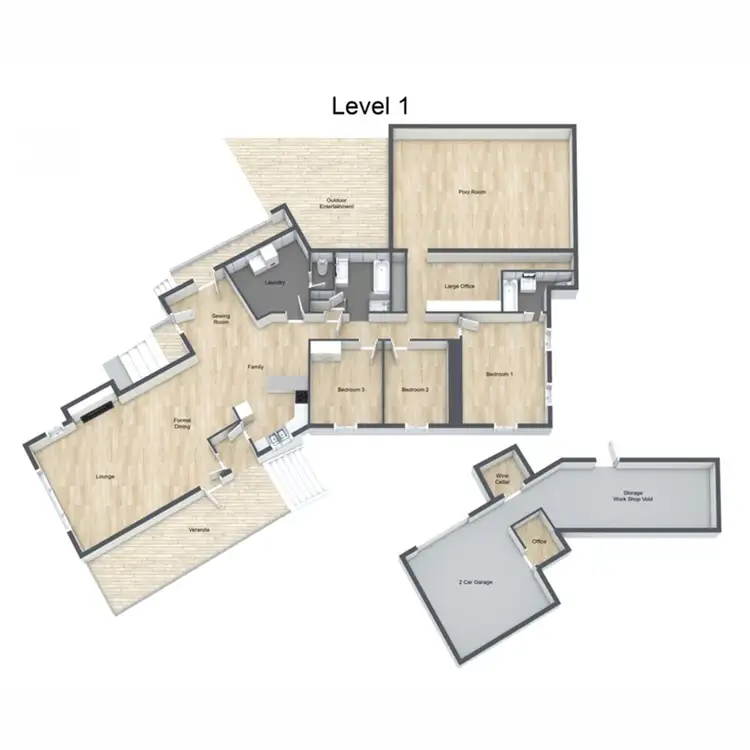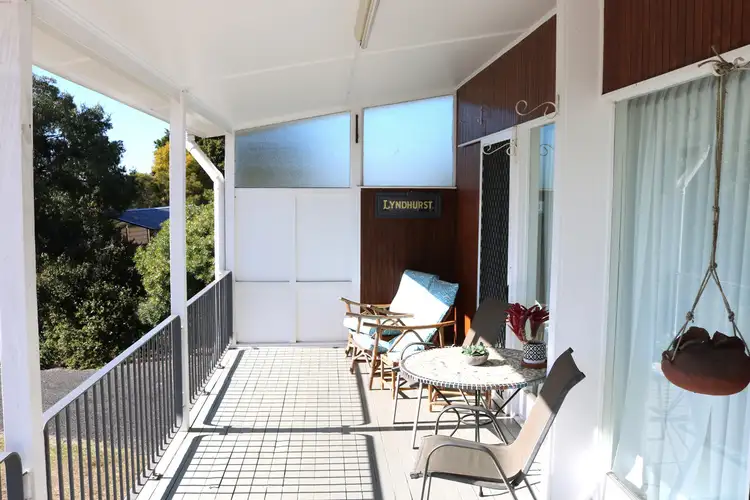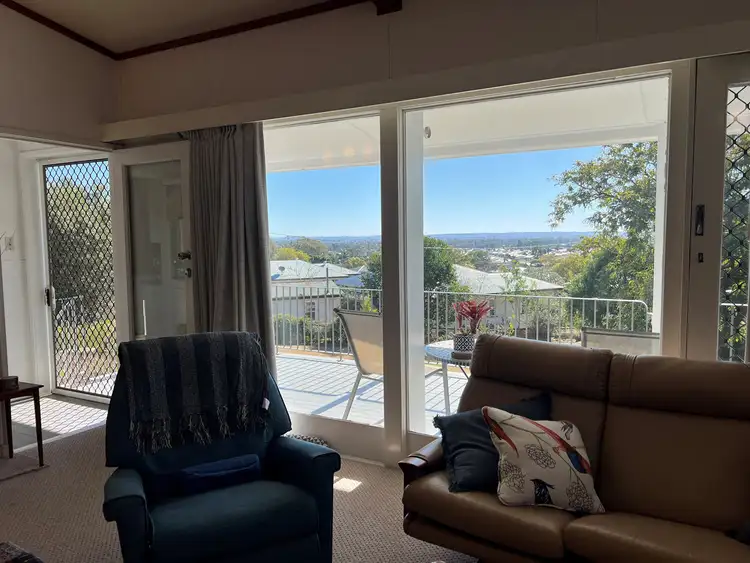“LYNDHURST”
It is an honour and a privilege to present 'Lyndhurst' to the market for the very first time. An architecturally designed, 1961 built, much loved family home.
The architect's vision is evident throughout, delivering a home of exceptional design capturing the views and the morning sun from many aspects within.
Set across two titles on a large 2,982m² (almost ¾ acre) allotment, this unique property delivers space, privacy, and a sense of serenity. From the moment you step inside the large open plan living/formal dining area, the architect's vision is immediately apparent highlighted by raked ceilings, expansive windows, and a seamless indoor-outdoor flow that invites in the morning sun and frames the incredible views. Complete with a feature open fireplace and air conditioner this is a lovely area and directly connects with the huge Northeast facing front verandah.
On entering the connecting kitchen (with built in sewing area) and dining area, the standout once again is the stunning view from the window over the kitchen sink making even the most routine tasks a pleasure. Loads of cupboards, dishwasher, electric cooktop and oven complete a great workspace for the family cook.
3 Bedrooms with the option for converting the 2nd office area into a 4th bedroom have the family sleeping arrangements covered. 2 of the 3 bedrooms have built in cupboards and there is the option to keep the stand alone cupboard in the 3rd bedroom if so desired.
The master bedroom is serviced by an ensuite with shower over spa bath and includes a huge bank of 'built in' cupboards that run along the entire length of the bedroom wall.
The main family bathroom has a separate shower and bath, a new vanity, a practical laundry shute and a wall heater for cold mornings.
Thoughtfully designed family spaces include a huge indoor rumpus room/entertainment area with pool table. This is a fantastic space and will accommodate memorable family gatherings.
The large covered outdoor entertaining area to the rear of the home looks out over the back yard, and established gardens. There is even your own private cricket pitch or animal enclosure, bird aviary and enclosed dog kennels. Rainwater storage is covered with the 3 x rain water tanks that are plumbed to the home. The fully security screened windows bring peace of mind Plus there is a fully integrated home security system installed.
An internal staircase leads to the under-home level, where you'll discover a wealth of additional space. Here you will discover a double enclosed garage with remote- controlled tilt door, wine cellar, an under home void utilized as a woodwork area and another work from home office. “Lyndhurst” is more than just a home—it's a legacy. A thoughtfully crafted, architect-designed residence with charm, flexibility, and space to suit a variety of lifestyles. Don't miss the opportunity to secure this truly special property. Situated Only 30 minutes from Charlton Wellcamp Industrial, Toowoomba Wellcamp Airport/ Industrial precinct, recently reopened New Hope Mine and the Oakey Army Aviation Base. Investors keep a keen eye on Oakey. It is surrounded by expanding industries on all sides. Oakey is also underpriced when compared to other similar towns across the Darling Downs. Inspections are by appointment. Call Wayne to register your interest.








 View more
View more View more
View more View more
View more View more
View more
