Perfectly positioned in a tightly held and elevated pocket of Burnside, this architecturally designed dual-key property presents a rare opportunity for investors and homeowners alike. Offering two fully self-contained residences on a single title-each with its own private entry, garage, and balcony-this versatile home delivers flexible living arrangements with strong, dual-income potential.
Set on a 600m² block at the base of the stunning Sunshine Coast hinterland, the property enjoys peaceful surrounds and sweeping views, while remaining just five minutes from Nambour CBD, hospitals, schools, and public transport. Designed by CCLKJ and built by the highly regarded Devcon Building Co., the home combines quality craftsmanship with energy-efficient, low-maintenance living.
Unit 1 features two well-proportioned bedrooms, a modern bathroom, an open-plan living area that opens to a private balcony, and a sleek kitchen with laundry facilities. It also includes a single lock-up garage and is currently leased at $530 per week until November 2025.
Unit 2 is larger, offering three bedrooms including a master with ensuite, a full family bathroom, a spacious open-plan layout, and a full kitchen with pantry. The expansive balcony provides ideal outdoor entertaining space, complemented by a double garage and separate laundry. This unit is currently tenanted until February 2026 at $650 per week.
Both residences have been thoughtfully designed with fire-rated separation walls, acoustic insulation, and energy-efficient fixtures throughout. Each unit is equipped with its own electric hot water system, ceiling fans, and water-saving WELS-rated features, contributing to a 6+ Star energy rating. The sloped block has been professionally engineered for stability and includes retaining walls to ensure durability and safety.
This is a truly set-and-forget investment, complete with all required certifications and reliable long-term tenants already in place. Whether you're seeking to grow your portfolio, live in one side and lease the other, or simply secure a quality asset in a high-growth area, this dual-key home in Burnside is not to be missed.
Features You'll Love
Dual Occupancy on One Title
• 2 separate units – both fully self-contained
• Long-term tenants with strong rental history
• Solid rental return potential with dual income streams
Prime Burnside Location
• Highly sought-after suburb
• 5 minutes to Nambour town centre, hospital & train
• Peaceful, elevated position with hinterland views
Unit 1
• 2 bedrooms, 1 bathroom
• Single garage + private entry
• Open-plan living with balcony
• Modern kitchen, laundry, robes in all rooms
• Currently tenanted until November 2025 at $530 per week
Unit 2
• 3 bedrooms, 2 bathrooms (including ensuite)
• Spacious open plan layout
• Double garage + large entertaining balcony
• Full kitchen with pantry + separate laundry
• Currently tenanted until February 2026 at $650 per week
Quality Build & Smart Design
• Designed by CCLKJ, built by Devcon Building Co.
• Concrete slab, brick veneer & Colorbond roof
• Fire-rated separation walls between units
• Acoustic & energy-efficiency compliance throughout
Energy & Water Efficient
• 6+ Star energy rating
• Ceiling fans, efficient lighting & WELS-rated fixtures
• Individual electric hot water systems for each unit
Whether you're looking to expand your investment portfolio, generate passive income, or simply secure a foothold in a fast-growing area, this dual-key residence is an opportunity not to be missed.
📞 Get in touch today to receive a full investment breakdown or arrange an inspection.
Disclaimer:
The information statements, views/or opinions expressed in this publication are to be used as a guide only. Neither the Seller, Property Lane Realty nor any other person involved in the preparation of distribution of this material gives any guarantee or warranty concerning the accuracy or validity of its contents nor will they accept any liability. All prospective Buyers should make their own enquiries and satisfy themselves by inspection or otherwise as to the suitability of the property.

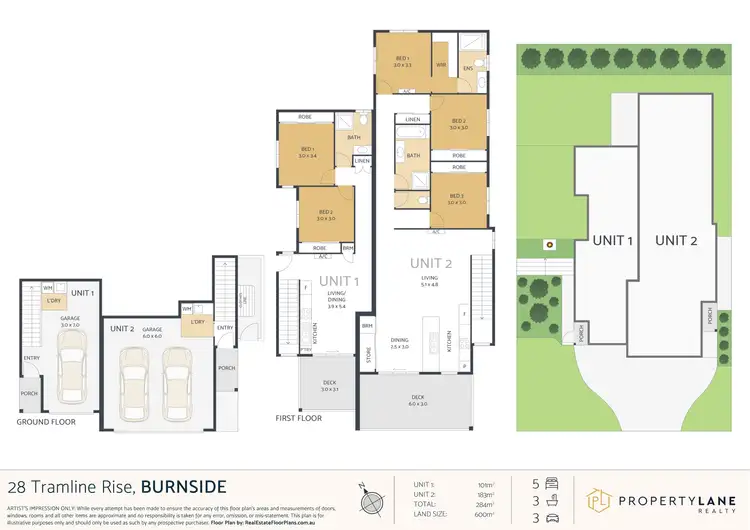
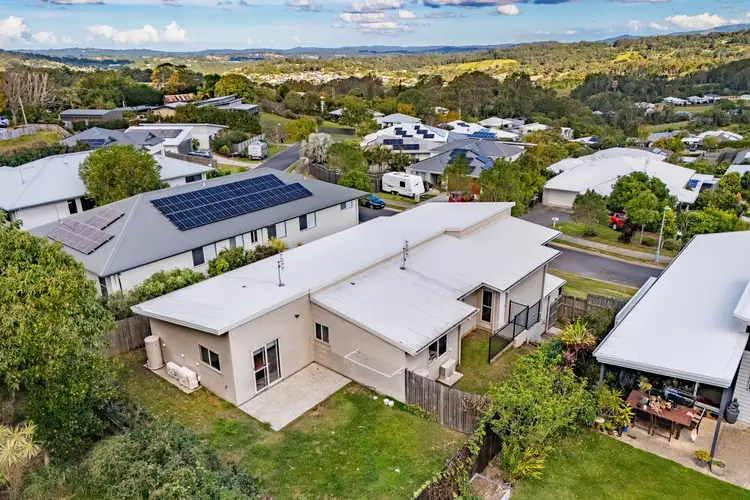
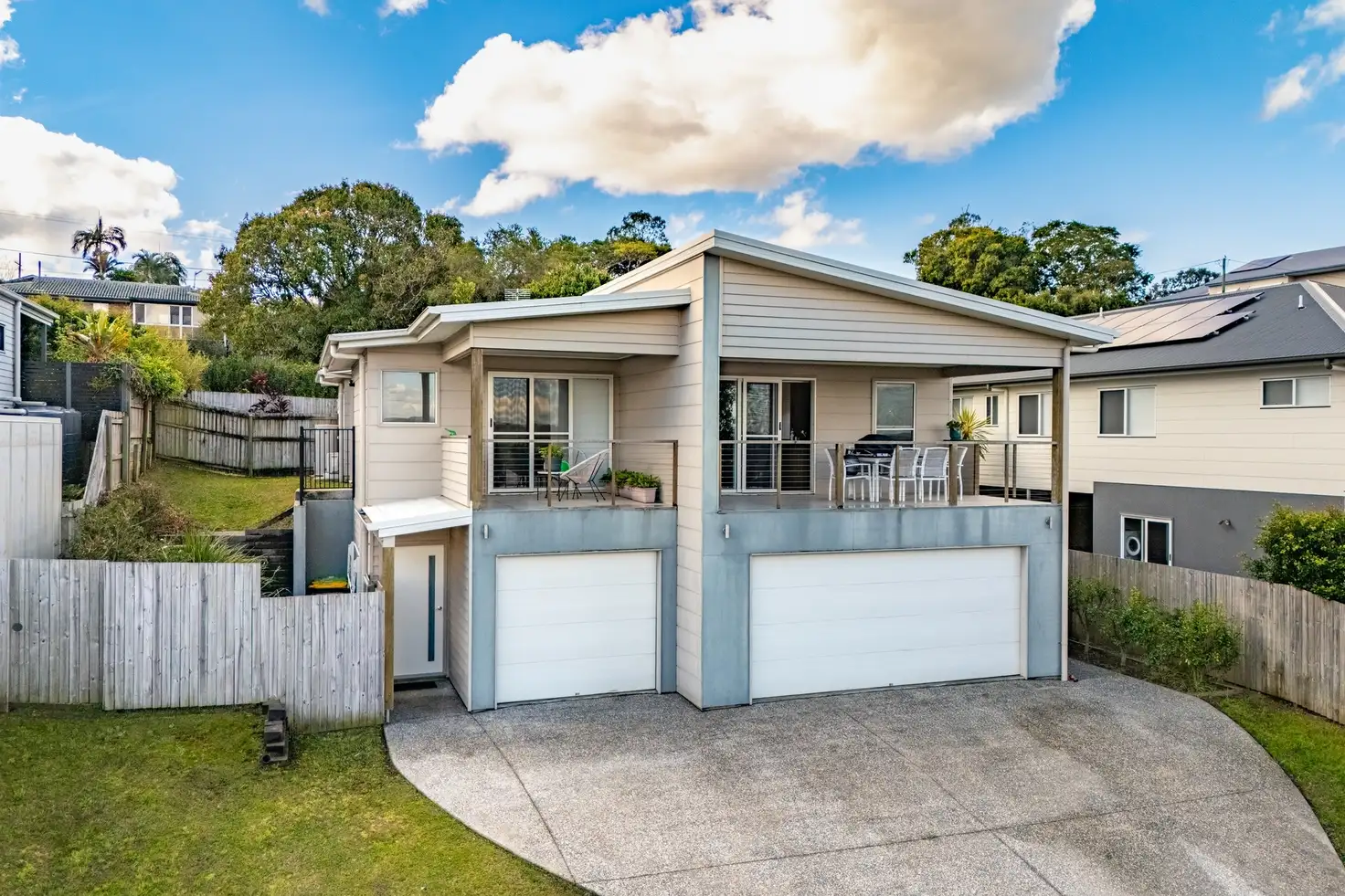


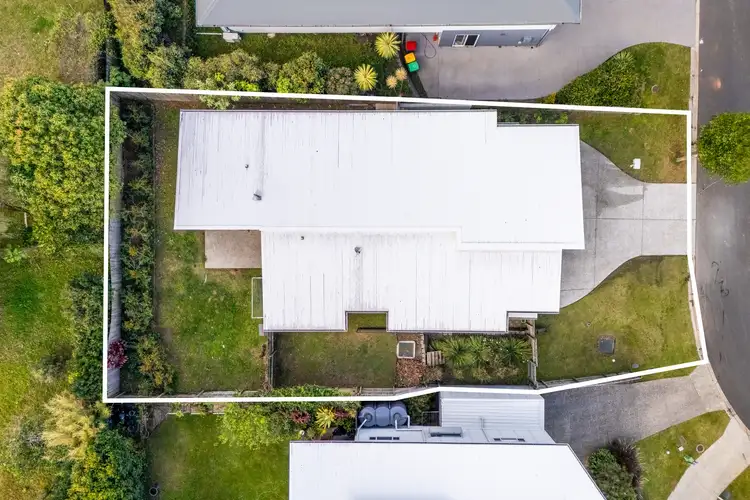
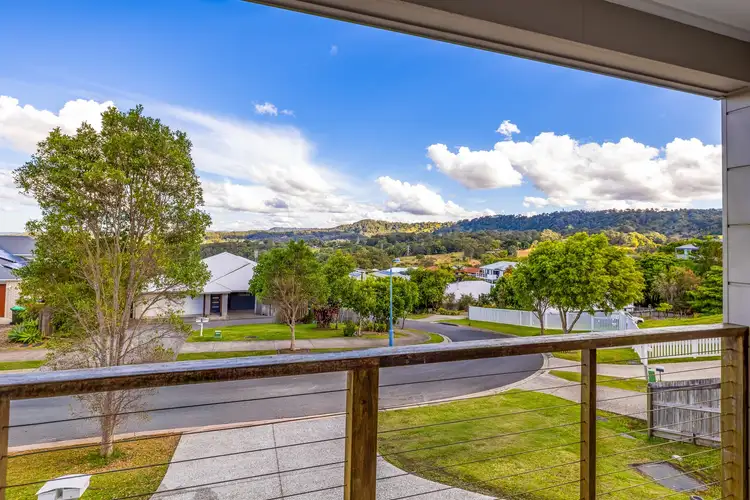
 View more
View more View more
View more View more
View more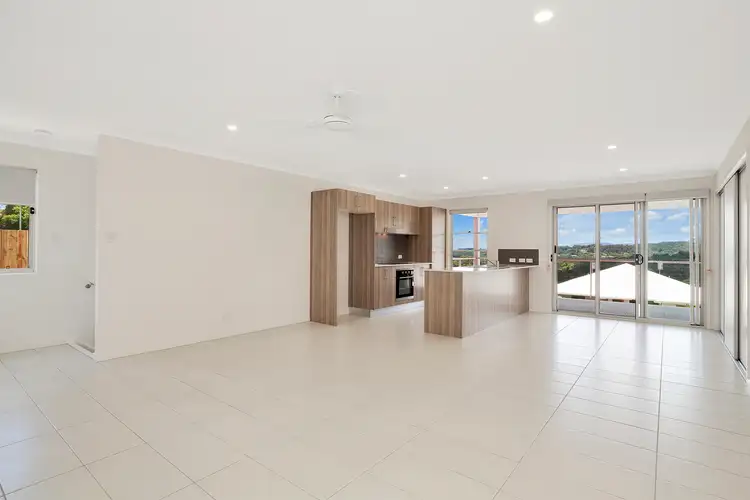 View more
View more
