$658,000
4 Bed • 2 Bath • 4 Car • 629m²
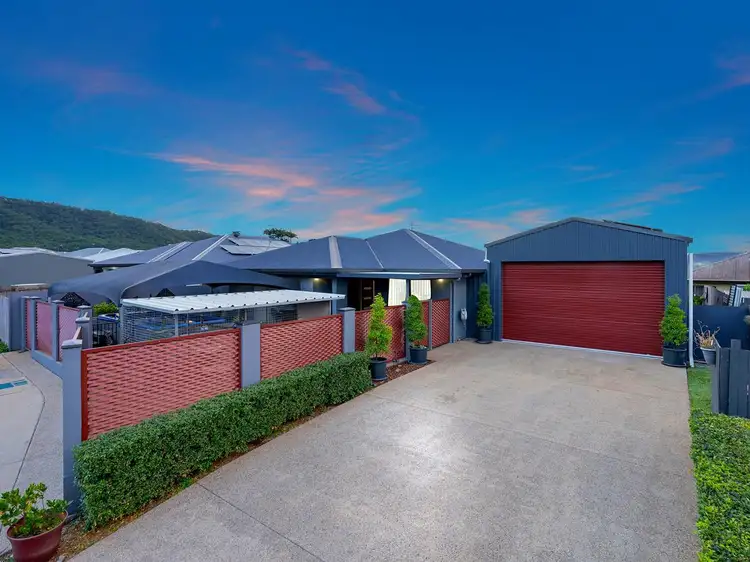
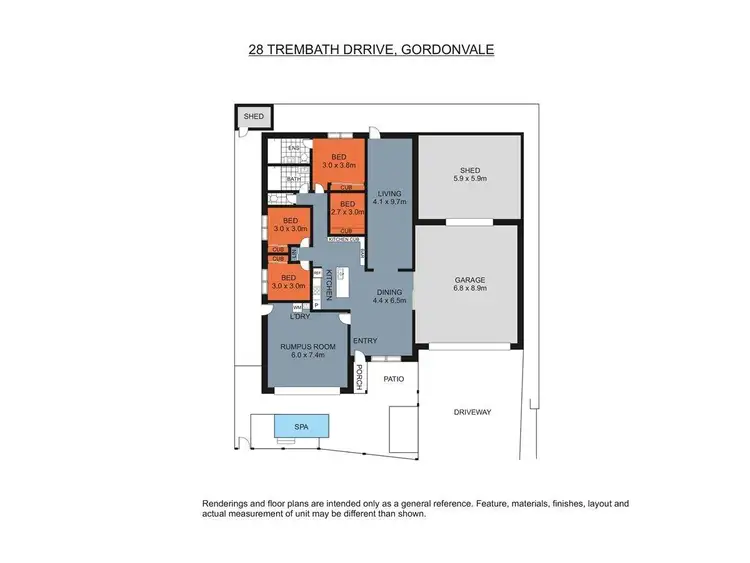
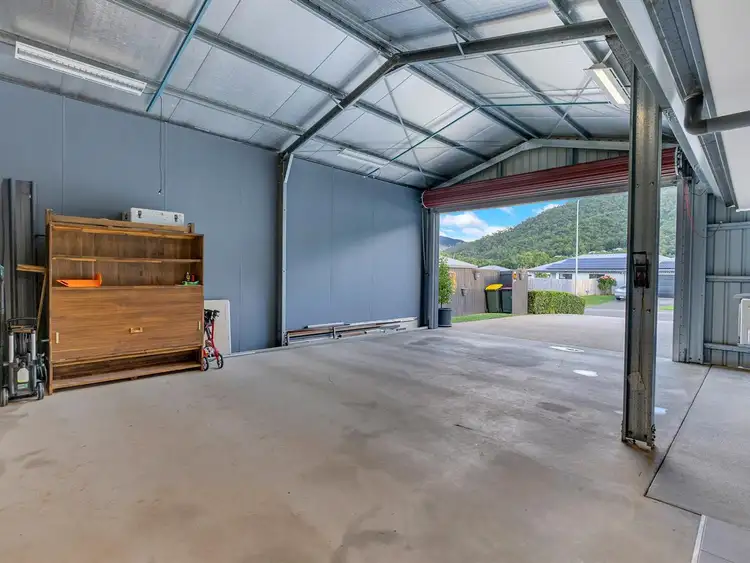
+16
Sold
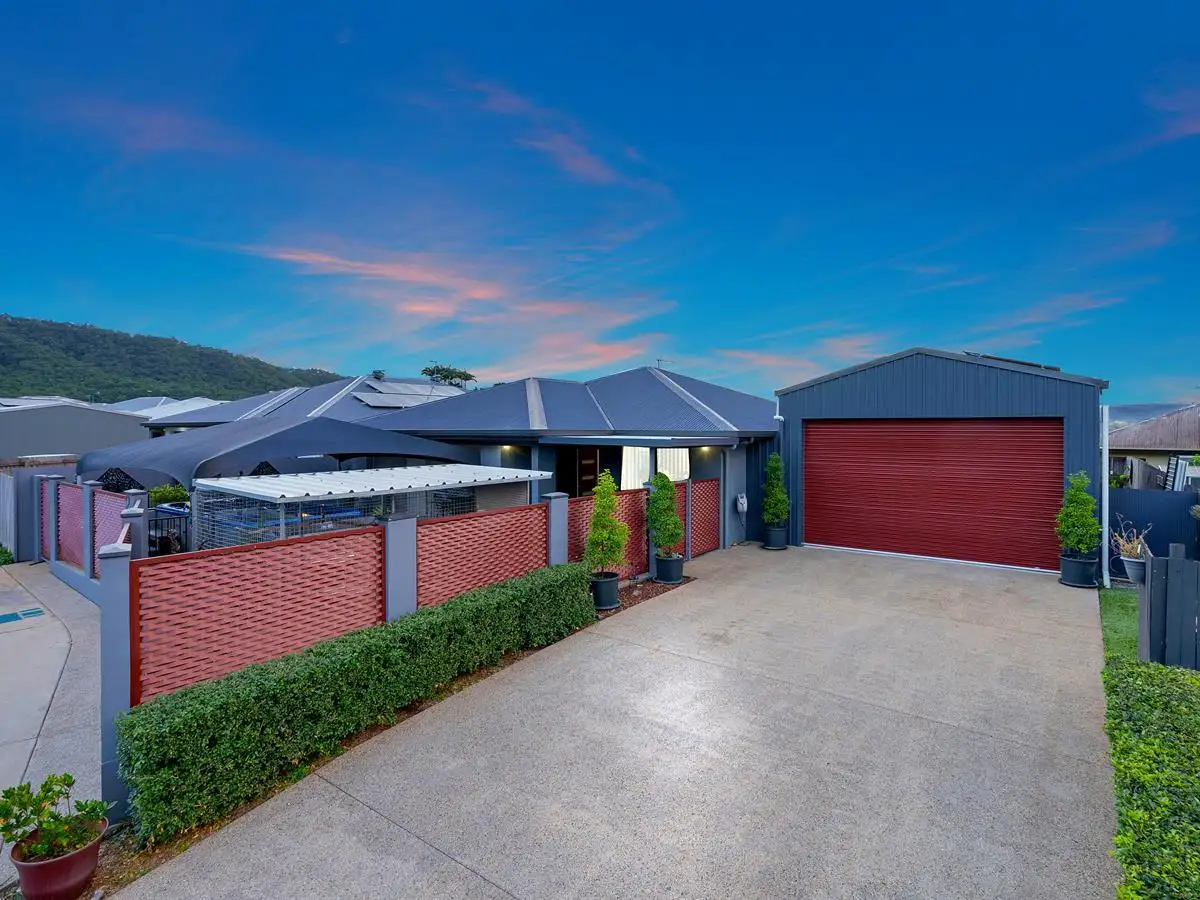


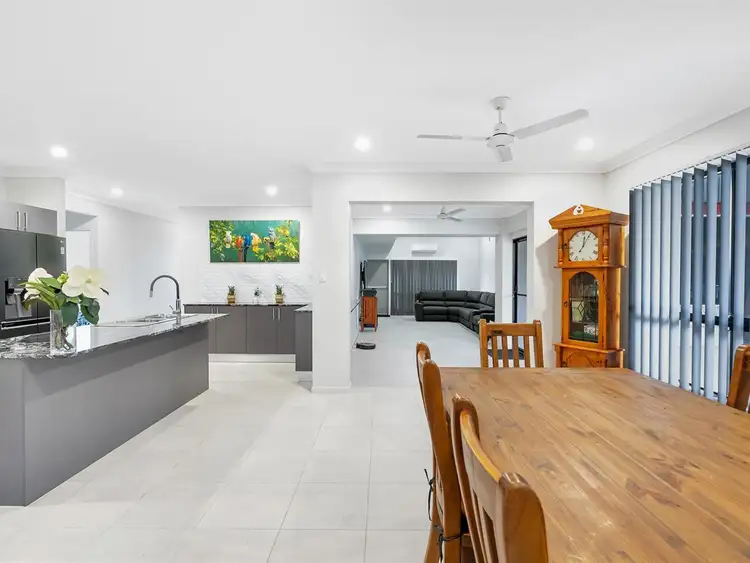
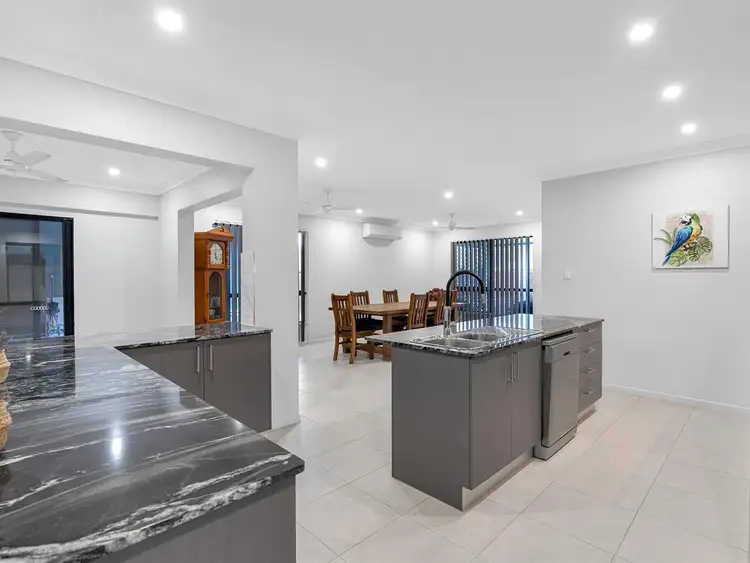
+14
Sold
28 Trembath Drive, Gordonvale QLD 4865
Copy address
$658,000
- 4Bed
- 2Bath
- 4 Car
- 629m²
House Sold on Thu 11 Apr, 2024
What's around Trembath Drive
House description
“Room for Everything!”
Property features
Other features
Disabled Access, SpaLand details
Area: 629m²
Interactive media & resources
What's around Trembath Drive
 View more
View more View more
View more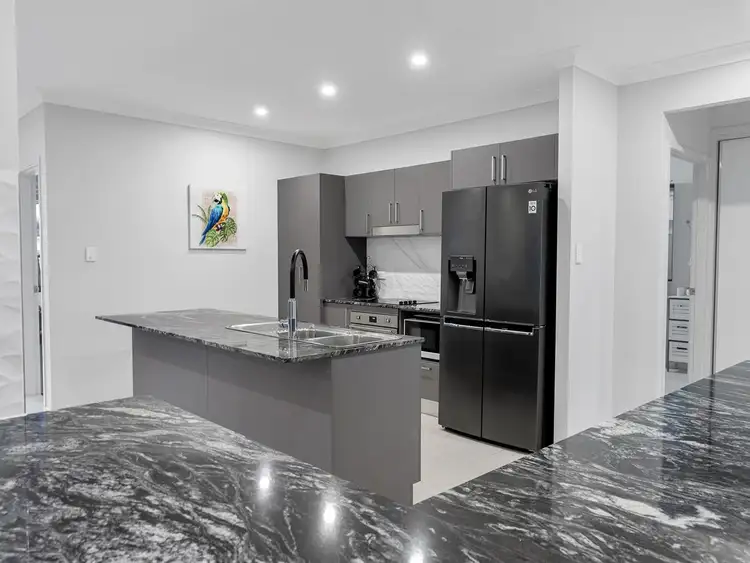 View more
View more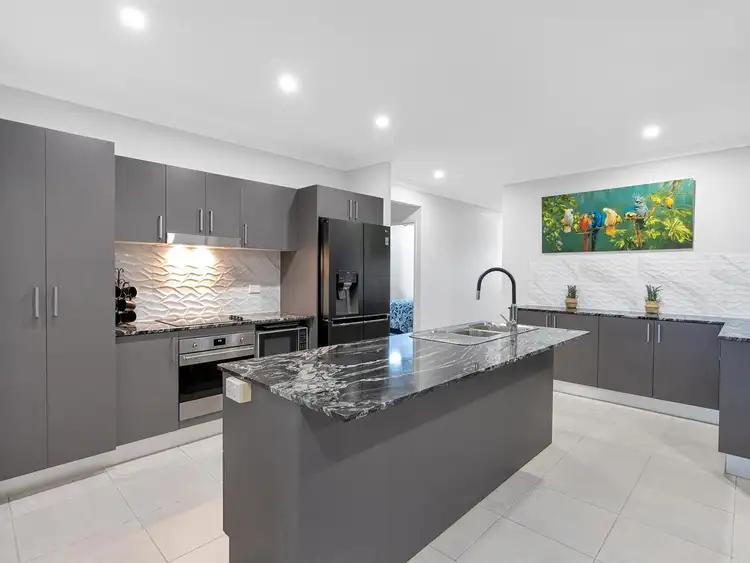 View more
View moreContact the real estate agent

Kevin Ward
Twomey Schriber Property Group
0Not yet rated
Send an enquiry
This property has been sold
But you can still contact the agent28 Trembath Drive, Gordonvale QLD 4865
Nearby schools in and around Gordonvale, QLD
Top reviews by locals of Gordonvale, QLD 4865
Discover what it's like to live in Gordonvale before you inspect or move.
Discussions in Gordonvale, QLD
Wondering what the latest hot topics are in Gordonvale, Queensland?
Similar Houses for sale in Gordonvale, QLD 4865
Properties for sale in nearby suburbs
Report Listing
