Welcome to an extraordinary residence in the heart of West Lakes, where visionary design, cutting-edge innovation, and timeless elegance unite. This bespoke Scott Salisbury built home, set on a rare elevated double block in the highly sought-after West development, exemplifies architectural excellence and premium living at its finest. With no expense spared, this is a home crafted for those who expect the best - in scale,
design, and finish.
From the moment you arrive, you are greeted by a grand entrance - a soaring void with feature pendant lighting, creating an unforgettable first impression. This introduction sets the tone for what lies beyond: refined sophistication and impeccable craftsmanship throughout.
At the heart of the home, is the open-plan living and dining area - a seamless integration of light, space, and luxury. Every detail in the gourmet kitchen has been curated for both form and function. Featuring a full suite of Miele appliances including an integrated dishwasher, microwave, steam oven, pyrolytic oven, plumbed coffee machine, warming drawers, 900mm induction cooktop, integrated fridge/freezer and a built-in wine fridge, this is a culinary space designed for those who entertain. Stone benchtops striking island bench, and a walk-through butler's pantry, complete with a second dishwasher and provides additional storage and workspace.
The open-plan family and dining space flows effortlessly under high ceiling, warmed by a
striking real flame gas fireplace and fully integrated Sonos sound system. The family zone flows effortlessly through double-glazed sliding doors to the undercover outdoor alfresco area, an entertainer's dream, with a built-in six-burner gas BBQ plumbed to mains, drinks fridge, motorised Ziptrak blinds, and ceiling fan for all-weather comfort. Overlooking the sparkling in-ground tiled solar-heated pool with tranquil water feature and LED lighting, this space is the epitome of outdoor luxury. Fully Wi-Fi enabled, the pool offers remote control over pumps, lighting, and chemical dosing via app - seamlessly merging lifestyle and technology.
The home includes a separate theatre room with an Epson projector, 122-inch perforated screen, Klipsch subwoofer, Sonos 5.1 surround sound, and reclining cinema seating - an experience that rivals any Gold Class screening. A dedicated home office with built-in desk for privacy and productivity and automatic triple lock-up garage with additional flexible space ideal for a home gym or workshop.
The ground floor main bedroom retreat is a sanctuary of scale and style. Double doors open to an oversized bedroom featuring statement pendant lighting, gas heating, and an expansive dressing room. The ensuite is pure indulgence, stone-topped dual vanities, separate bath, rain shower, and floor-to-ceiling tiles complete the picture of luxury.
Upstairs offers a serene retreat with wine fridge and balcony access, providing a quiet place to unwind while enjoying views of the tranquil surrounds. Three additional bedrooms - two with walk-in wardrobes and private ensuites, and the third with built-in wardrobe, desk, and access to a dual-entry bathroom. A study nook completes the upper level, offering flexibility for work, study or quiet reflection.
Security, comfort, and sustainability have been meticulously addressed. This intelligent home includes security cameras, ducted air conditioning systems, and Low-E double-glazed windows with solar tint. Motorised roller blinds and shutters ensure privacy and thermal comfort, while the Hunter auto-watering system with app control makes garden upkeep effortless. The 10kW solar system further enhances energy efficiency.
Located just moments from the lake's edge, this exceptional home offers more than luxury-it delivers an enviable lifestyle. Enjoy easy walking distance access to Westfield West Lakes Shopping Centre, local parks, the West Lakes Library, walking trails, and the vibrant lakefront, all within a highly sought-after, community-oriented locale.
This is more than just a home-it's a lifestyle statement designed for those who appreciate bespoke quality, technology-integrated convenience, and sophisticated indoor-outdoor living. This architectural showpiece is a rare offering for the most discerning of buyers. A Lifestyle Without Compromise!
For more information about the property, please contact Rosemary Auricchio on 0418 656 386 or Nick Carpinelli on 0403 347 849.
Disclaimer:
Any prospective purchaser should not rely solely on 3rd party information providers to confirm the details of this property or land and are advised to enquire directly with the agent in order to review the certificate of title and local government details provided with the completed Form 1 vendor statement. All land sizes quoted are an approximation only and at the purchaser’s discretion to confirm. All information contained herein is gathered from sources we consider to be reliable. However, we cannot guarantee or give any warranty about the information provided. Interested parties must solely rely on their own enquiries. RLA 175322
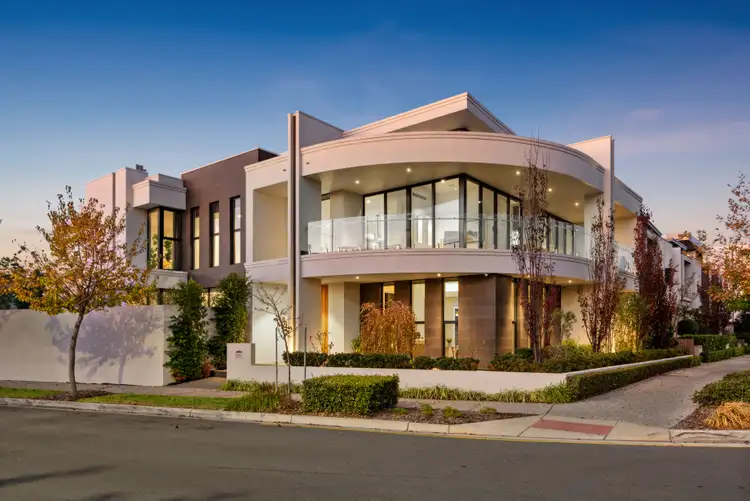
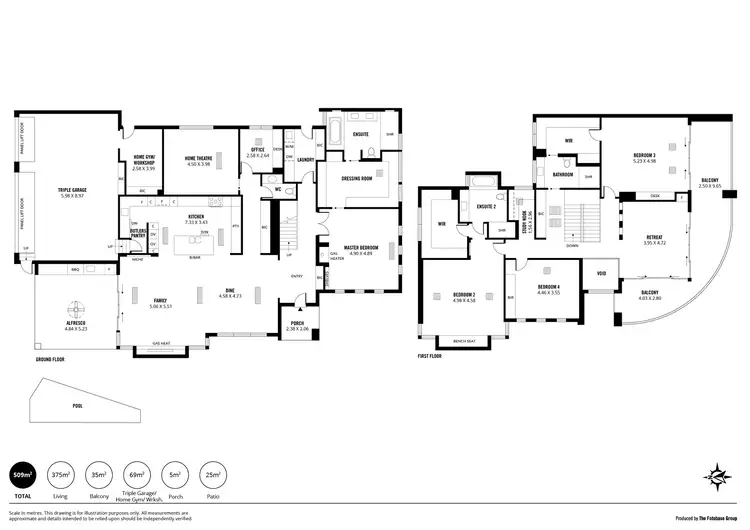
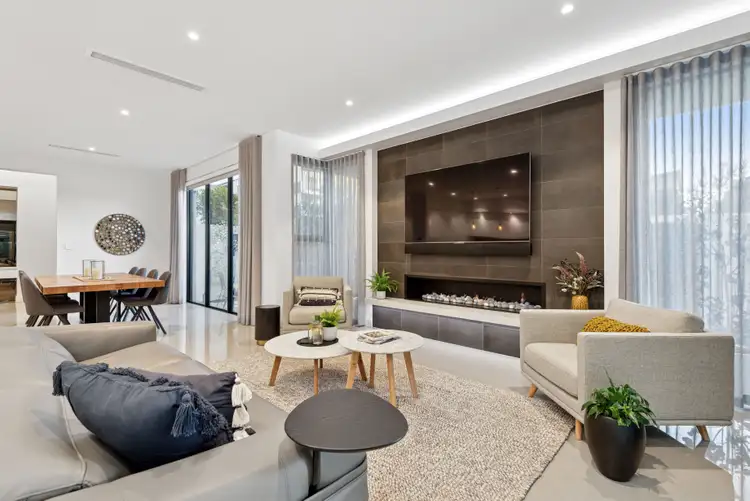
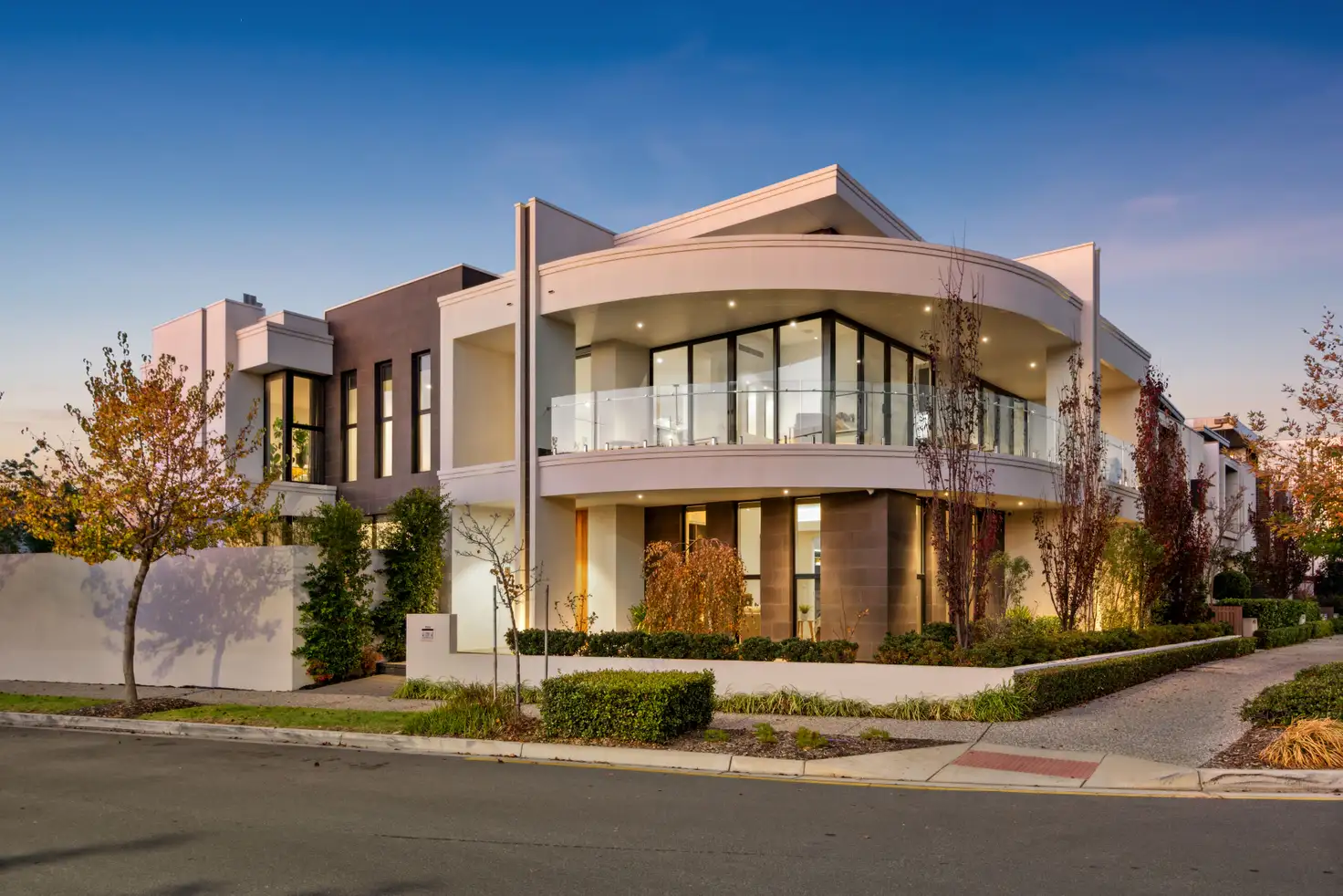


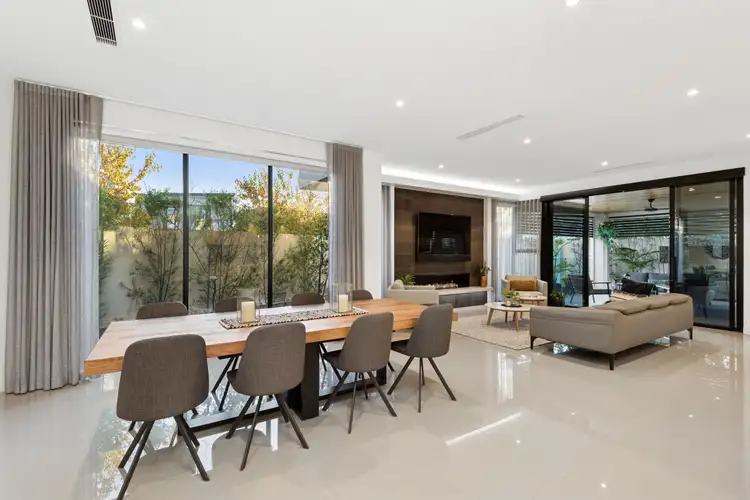
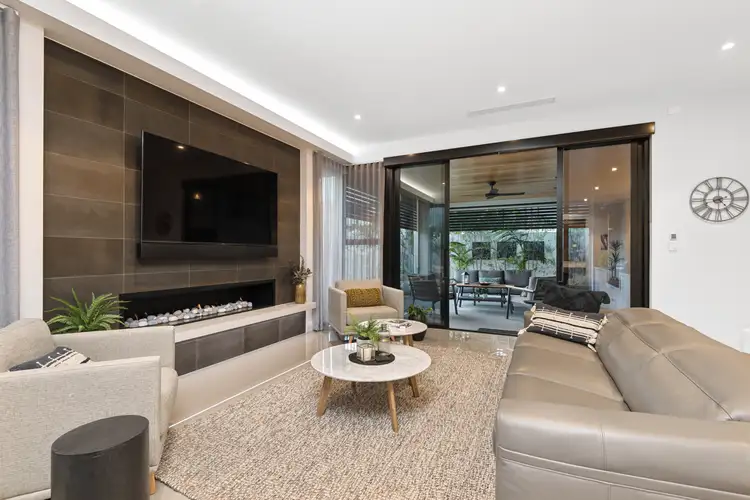
 View more
View more View more
View more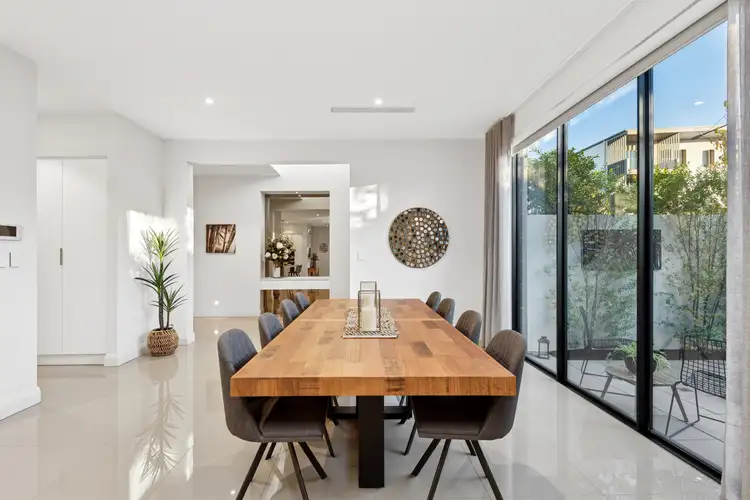 View more
View more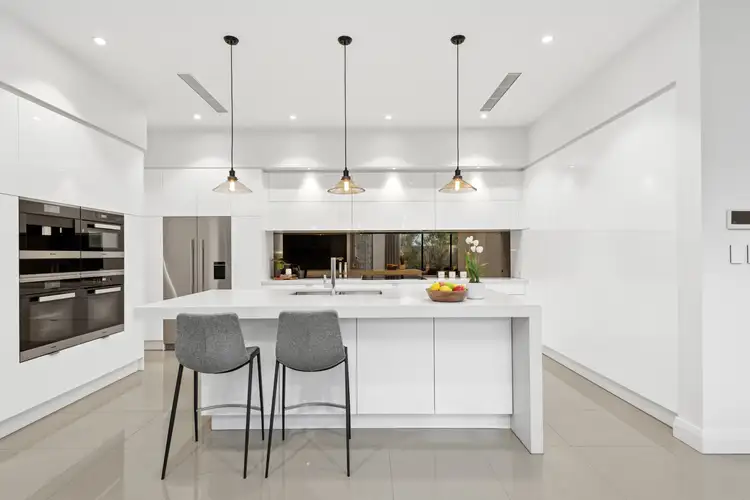 View more
View more
