Count all the advantages of this prized position, measure the fabulous North-South facing land, add in this highly liveable or rentable home and multiply the rewards! Representing an equally rewarding buy for families, developers, home builders and renovators alike, this c1926 three bedroom Bungalow on approx 575sqm with a 12.19m (approx) frontage is big on potential and located on the corner of two beautiful low-traffic streets. A much loved family home that has been in the same family for 40 years.
Keep this well-positioned property, renovate or build a family dream home and give the kids all the advantages of this premier family locale (subject to planning consent). Alternatively, developers can take inspiration from surrounding new developments and break new ground with their own exciting plans for this site (subject to planning consent). Within easy reach of Dulwich's café society and close to local shops and bus-routes, there's plenty of scope to take advantage of this in-demand City-Fringe address.
The existing floorplan offers a solid base for future renovation and purchasers can either rent out or settle into the comfort and space of this solid brick home while considering their options.
The front verandah has been enclosed to utilise as a sunroom to take advantage of the gorgeous Northern sun, while the warm polished Baltic Pine floors flow through the hallway entrance, passage and into the sun-drenched traditional front lounge, third bedroom and through to the eat-in kitchen. The very neat and fully functional kitchen features abundant storage in the white cabinetry.
The main and second bedrooms are carpeted, feature airy ceiling fans and the sparkling white bathroom and separate w.c. are positioned at the rear of the home, together with a separate laundry.
The backyard is a good size and perfect for an extension, swimming pool and play area for the children and features rear driveway access from Kitchener Street.
Features complementing this property include:-
• Reverse-cycle wall-mounted air conditioner
• Gas heating in lounge
• Lofty 10' ceilings
• Gas HWS
• Security system (not monitored)
• Contemporary broad grey floor tiles in bathroom, laundry & w.c.
• Linen press
• Garden shed
• Fully fenced
Secure a spot in this lifetime locale where you will be at home "in the heart of all" - just down the road from the popular Corner Store Cafe, within a safe walk to the bus on Dulwich Avenue, medical facilities and local shopping at Dulwich Village, and so very close to the fashion precinct of Burnside Village, the Burnside Library, Frewville Foodland, Arkaba Shopping Centre and Victoria Park. Surrounded by desirable schools including Rose Park Primary, Glenunga International High and Marryatville High Schools, you can stroll down to Victoria Park, into the City, or it's just a $10 Uber ride.
Don't miss this opportunity - count all the exciting possibilities and take advantage of the potential on offer here.
Auction: Friday 8th April at 12:30pm on site
CT: 5676/730
Council: Burnside
Council Rates: $1,746.80pa (approx)
Water Rates: $226.36pq (approx)
Ray White Kensington are working directly with the current government requirements associated with Open Inspections, Auctions and preventive measures for the health and safety of its clients and buyers entering any one of our properties. Please note that restrictions on numbers attending any one home are in place and social distancing will be required.
We strongly recommend that if you have recently returned from travel interstate or overseas or are feeling unwell at this time, please contact the listing agent to discuss alternative ways to view or bid at any upcoming auctions and/ or appointments.
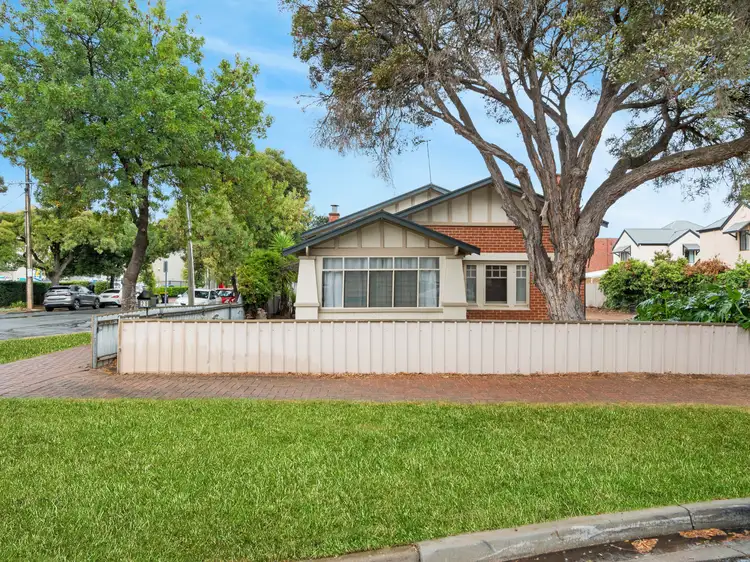
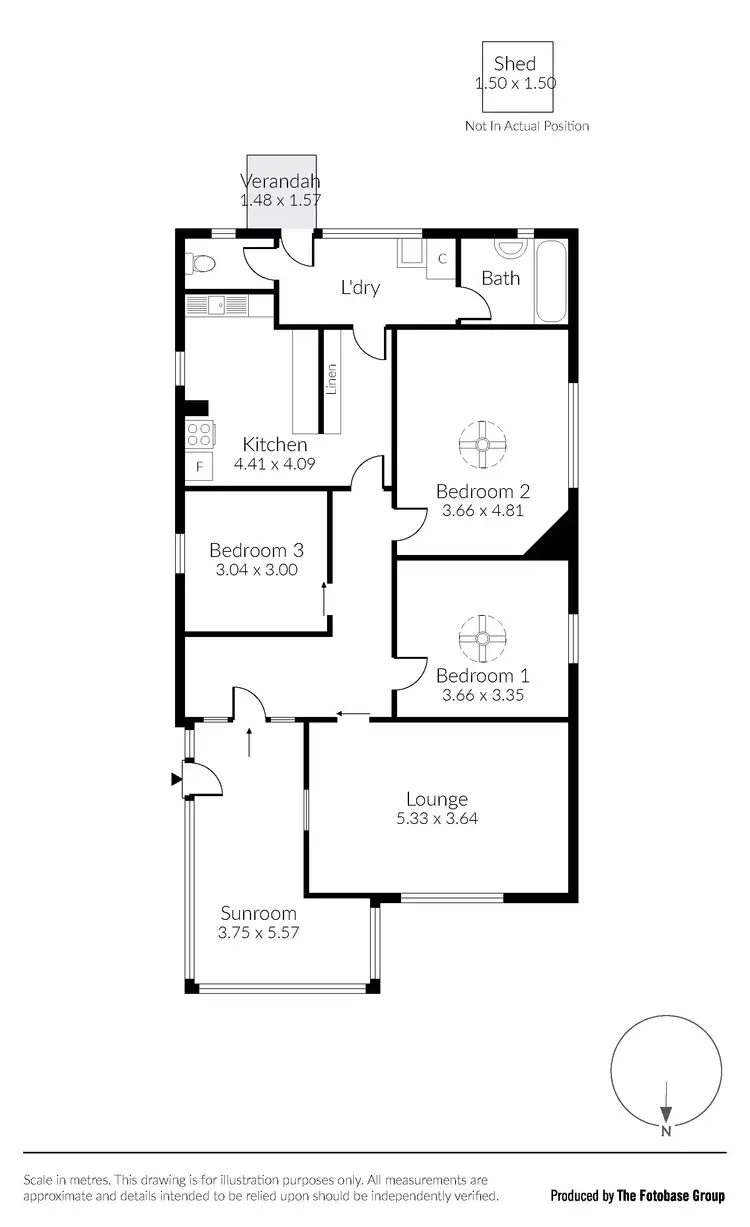
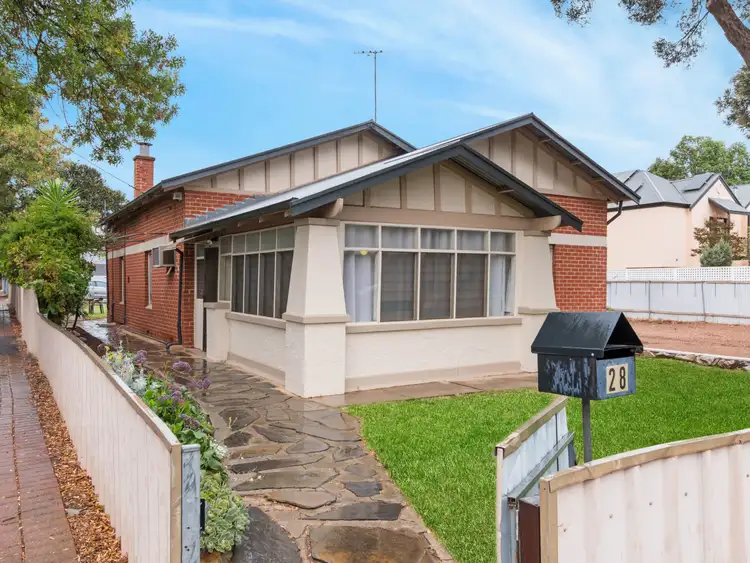
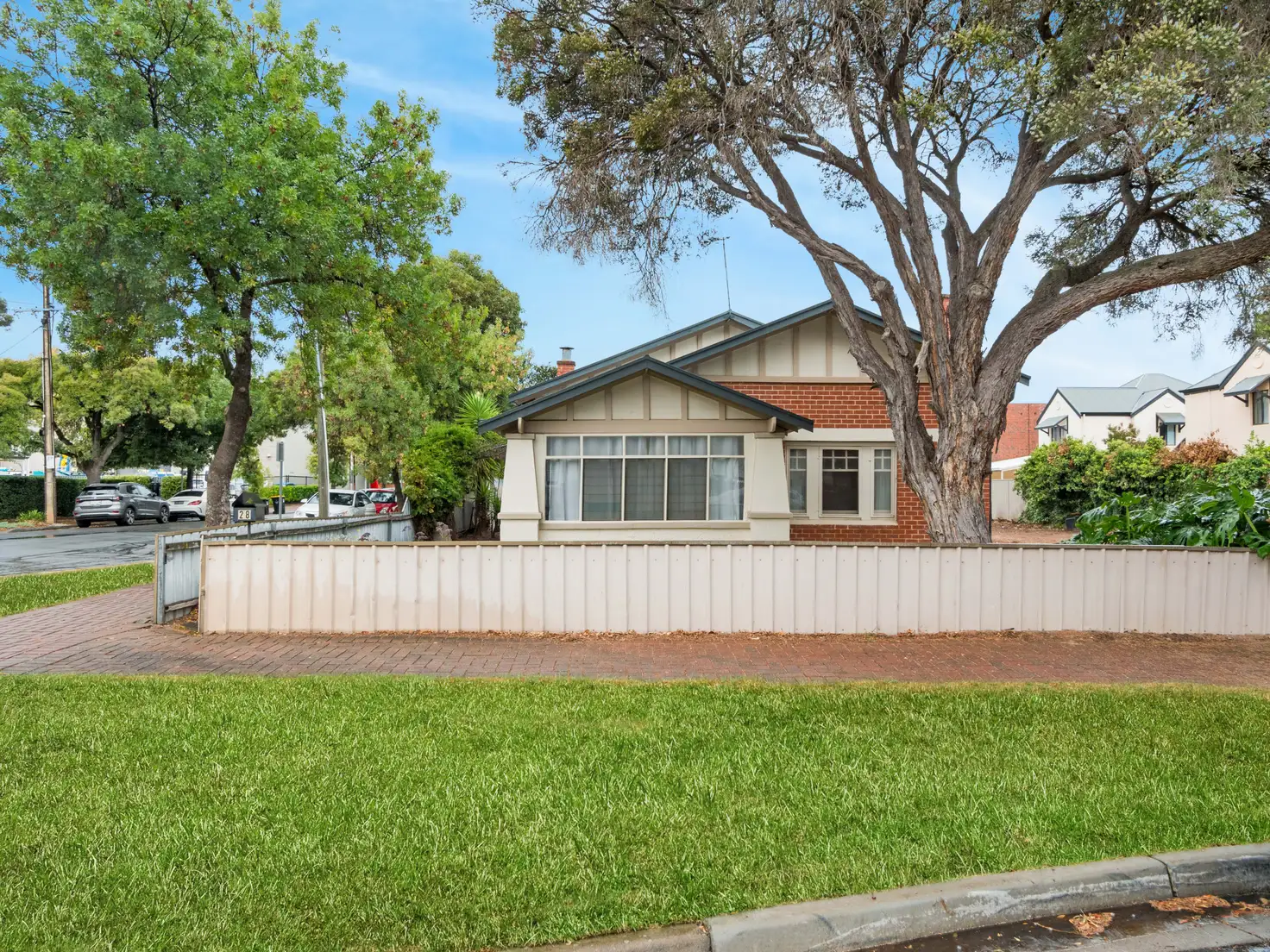


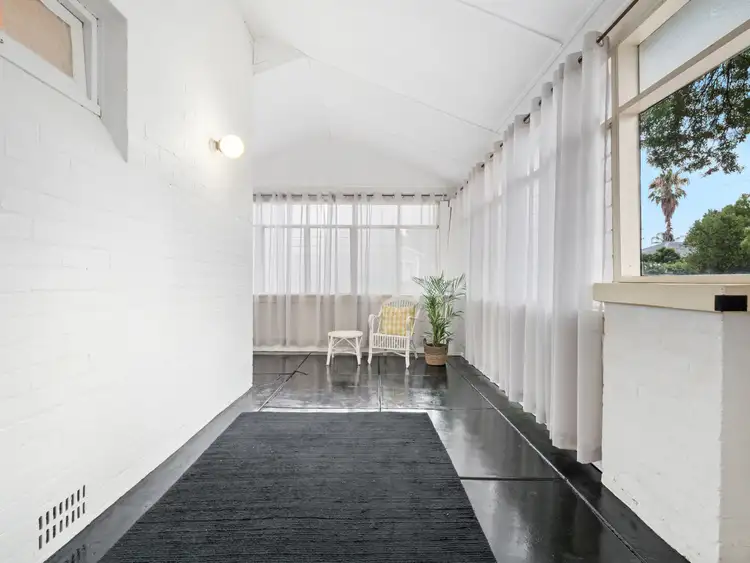
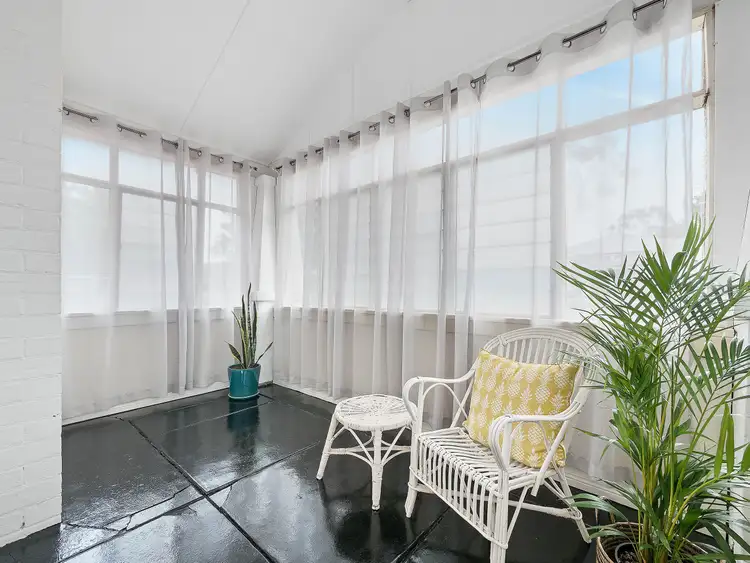
 View more
View more View more
View more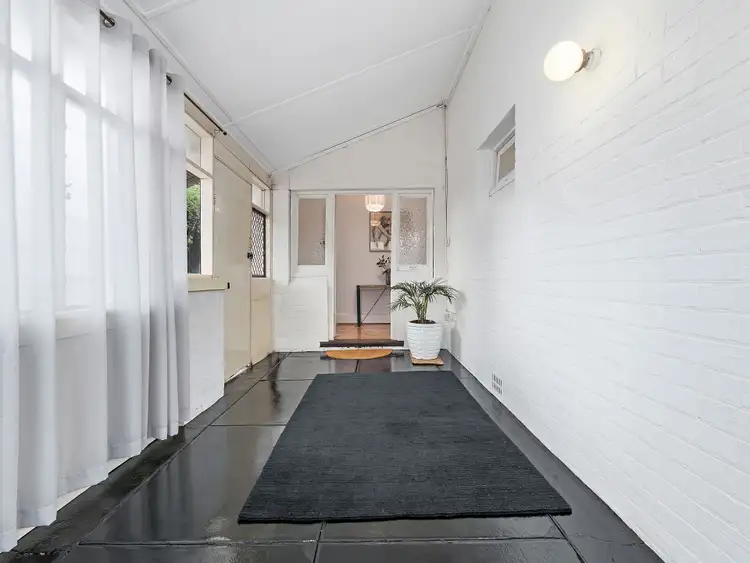 View more
View more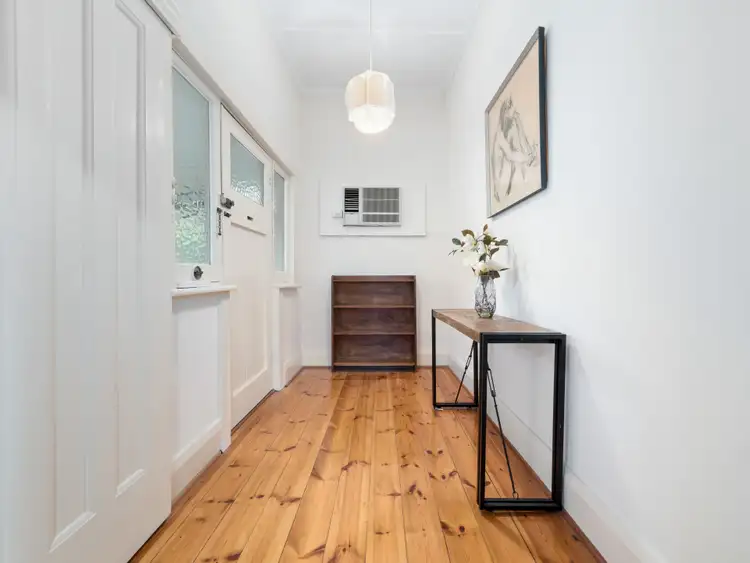 View more
View more
