This beautifully designed family home blends space, style, and functionality.
Built to an exceptional standard, every detail has been thoughtfully considered to create a residence that's as elegant as it is practical.
At the front of the home, the private parents' retreat features a spacious master bedroom suite with a walk-in robe and a premium ensuite.
Complete with a freestanding bath, double vanity, double shower, floor-to-ceiling tiles, plantation shutters, and a separate toilet, it's a sanctuary designed for relaxation.
A versatile sitting room or home office is also positioned at the front, providing a peaceful space to work or unwind, with calming garden views.
Flowing effortlessly through the centre of the home, the open-plan kitchen, dining, and main living area is designed for connection and everyday ease.
This beautifully light-filled space benefits from a north-facing orientation, flooding the interiors with abundant natural light throughout the day.
The kitchen is both functional and stylish, showcasing a large stone island bench with breakfast bar, feature pendant lighting, an abundance of storage including overhead cabinetry, quality stainless steel appliances, and a walk-in pantry.
Towards the rear, a dedicated children's wing hosts three generously sized bedrooms, each with built-in robes, blockout cassettes roller blinds all serviced by a central bathroom featuring floor-to-ceiling tiles, a bath, shower, plantation shutters and a separate toilet. A large linen/storage cupboard adds to the home's well-considered practicality.
An additional living area-perfect as a rumpus room, kids' retreat, or home theatre-can be closed off for privacy or opened to remain connected to the main living zones.
Bi-fold doors extend the living and dining space out to a stunning undercover timber deck, complete with a built-in wood fireplace and BBQ-creating the ideal setting for year-round entertaining.
The landscaped gardens are framed by ornamental pear trees and lilly pillys, with brick-edged garden beds and pathways adding charm.
A garden shed and a delightful cubby house make this outdoor area as functional as it is family-friendly.
Additional features include a triple-car garage with drive-through access and epoxy flooring, internal access to the home, zoned heating and cooling throughout, security cameras, and a fully automated irrigation system.
Meticulously maintained, and constructed with premium build quality throughout, this exceptional home is ideally located close to schools, parks, shops, and all the amenities Gisborne has to offer.
A rare opportunity to secure a superior lifestyle in one of the region's most sought-after addresses.
DISCLAIMER: All dimensions are approximate only. Particulars given are for general information only and do not constitute any representation on the part of the Vendor or Agent. All prospective buyers must undertake their own due diligence.
Consumer Affairs Due Diligence Checklist:
https://www.consumer.vic.gov.au/housing/buying-and-selling-property/checklists/due-diligence
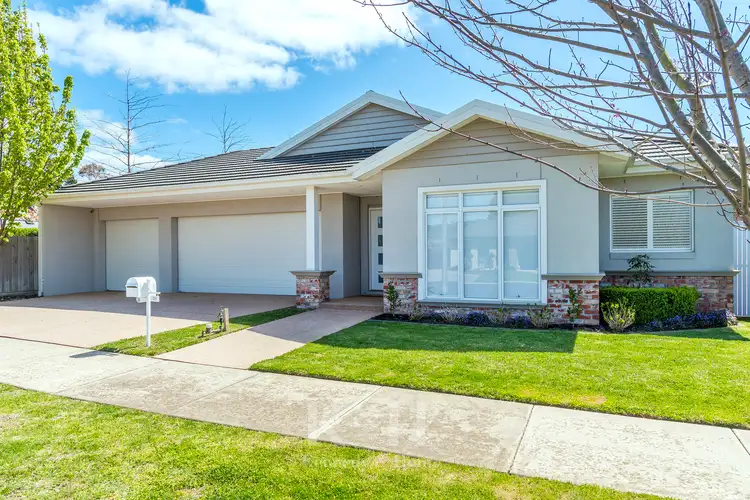
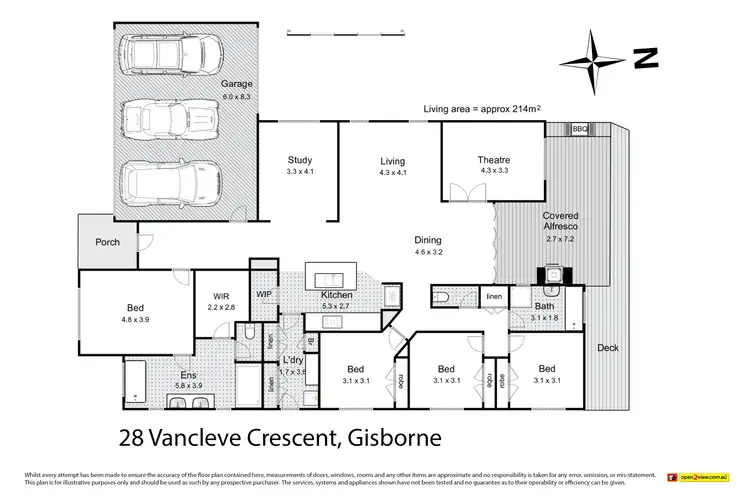
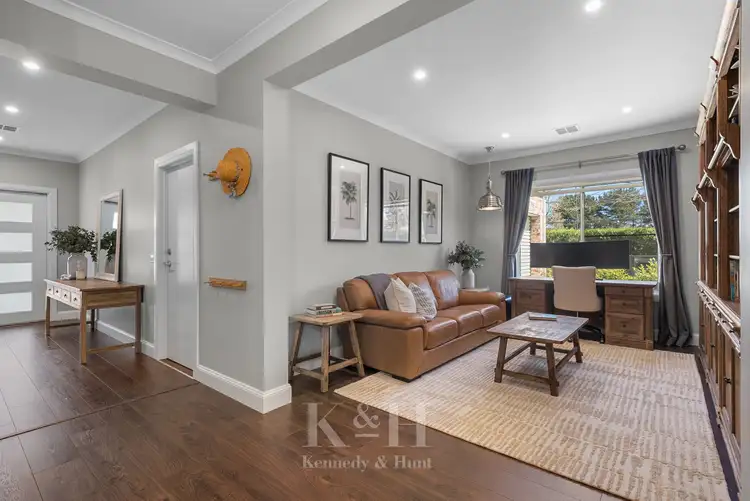
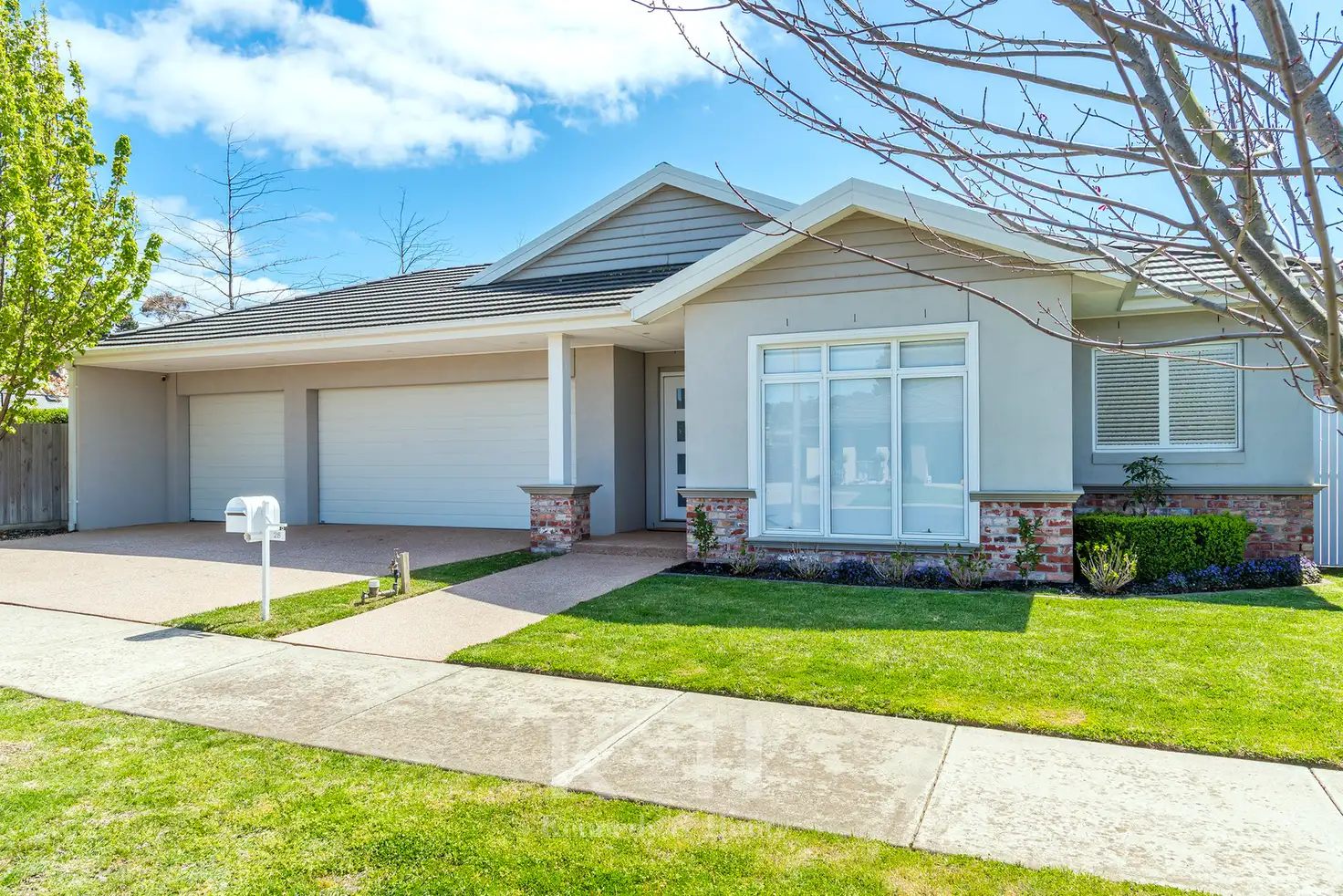


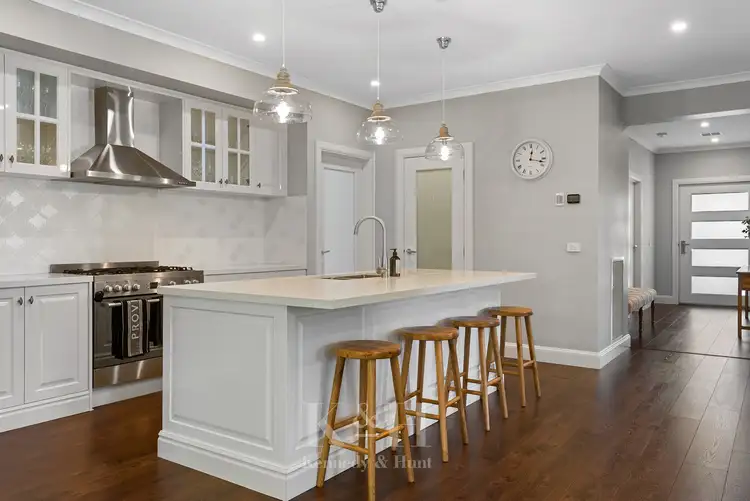
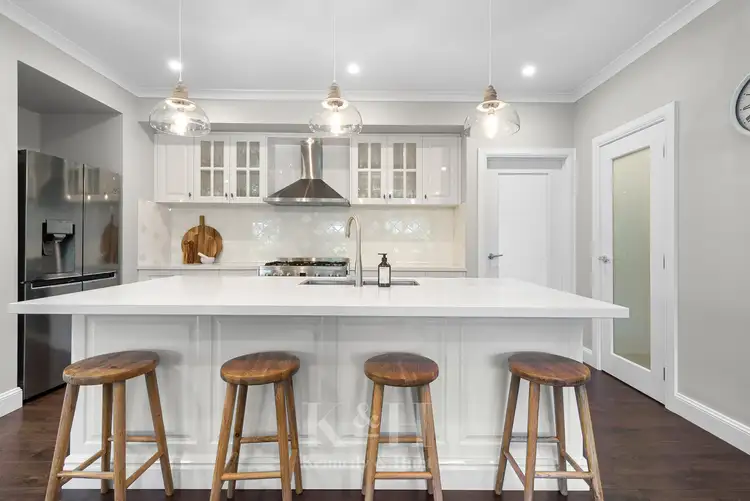
 View more
View more View more
View more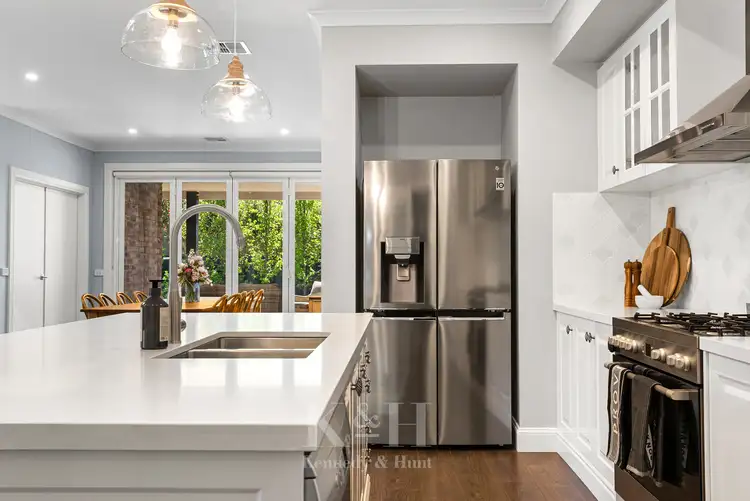 View more
View more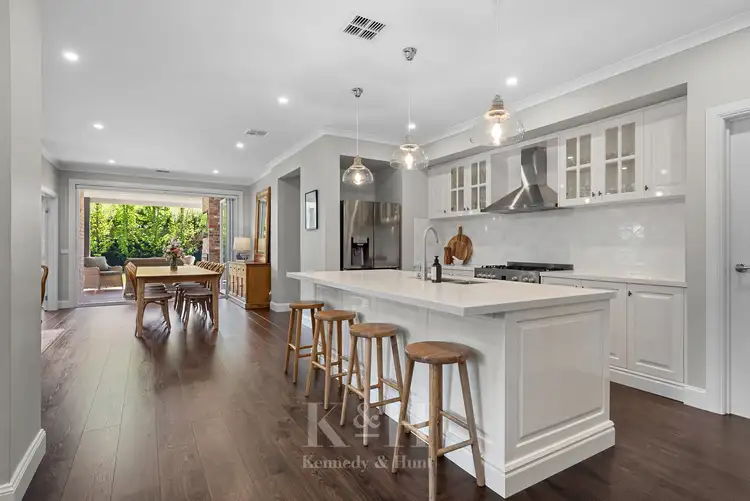 View more
View more
