Cranbourne South; BROMPTON LODGE ESTATE: A rare opportunity presents itself to secure this pristine double-storey Henley residence, perfectly positioned in the highly sought-after Brompton Lodge Estate. Offering an exceptional blend of luxury, comfort, and modern family practicality, this beautifully crafted home is sure to impress from the moment you arrive.
Step through the grand front entry and immediately feel the sense of scale and elegance this home embodies. Designed with contemporary family living in mind, every element showcases quality upgrades, refined finishes, and a thoughtful layout that enhances both everyday living and entertaining.
The home features four spacious bedrooms upstairs, including an opulent master suite complete with a full ensuite, separate powder room, two expansive walk-in robes, and a stunning double vanity with 40mm stone benchtops. The remaining bedrooms are equally impressive—each generously sized, offering their own walk-in robe and ensuite, ensuring comfort and privacy for the entire family.
Completing the practicality of the ground floor is a versatile study/optional fifth bedroom, ideal for guests, extended family, or those who work from home. This flexibility enhances the home’s appeal, offering additional accommodation or workspace to suit your lifestyle.
Multiple living zones create a harmonious balance of relaxation and entertainment, with three expansive living areas plus a dedicated dining space. The dining area seamlessly flows to the enclosed exposed-aggregate alfresco, delivering the perfect indoor–outdoor connection for year-round enjoyment with family and friends.
At the heart of the home lies the gourmet kitchen, boasting stone benchtops, abundant cabinetry, quality stainless steel appliances, and a spacious butler’s pantry—ideal for those who love to cook, host, and entertain.
An immaculate presentation, superior style, and an uncompromised level of comfort make this residence a standout choice for families seeking luxury living in a coveted estate. This is a home where quality endures and memories are made, offering a lifestyle to be enjoyed for many years to come.
Main Features of the Property:
- Land Size: 512sqm(approx.)
- Henley’s Built
- 4 Bedrooms
-Study/5th bedroom
- 4 bathrooms
- 1 powder rooms downstairs
- 1 powder room upstairs
- Master with full Ensuite
- His and Her Walk in Robe
- His and Her Vanity
- Open Plan Kitchen
- 40mm stone Island Benchtop with waterfall on one side
- 900mm appliances
- Butler’s Pantry
- Ample Cupboard Space
- 3 Living Areas indoors plus Dining Area
- Floorboards downstairs
- Carpet upstairs
- High ceilings
- Partial exposed aggregate wrap around the house
- Manicured garden
- Enclosed Alfresco
- Laminated Timber Flooring
- Heating: Yes
- Cooling: Yes
- Dishwasher: Yes
- LED down lights: Yes
- Chattels: All Fittings and Fixtures as inspected a permanent nature
- Deposit Terms: 10% of Purchase Price
- Preferred Settlement: 30/45/60 Days
This family home is built in a highly desirable location with all amenities within a short distance by foot or a short drive:
- Cranbourne shopping centre
- Primary and Secondary schools
- Public transport
-Golf club
- Local Shopping precinct
- Train Stations
- Cafes and Restaurants
- Medical Centres
- Parks, walking and cycling tracks
- Sporting facilities
- Royal botanic gardens
This is sure to sell soon so do not miss your chance to make this your dream home. Call Hardeep 0406 676 197 to book an inspection.
PHOTO ID REQUIRED AT OPEN HOMES
Every care has been taking to verify the accuracy of the details in this advertisement; however we cannot guarantee its correctness. Prospective purchasers are required to take such action as is necessary to satisfy themselves of any pertinent matter.
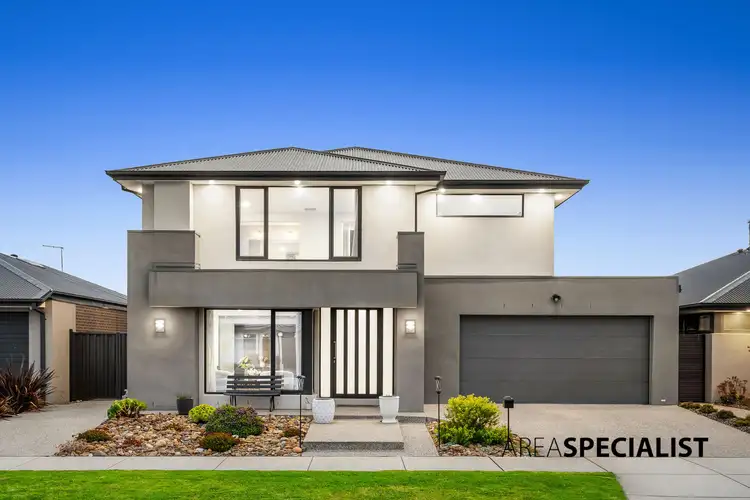
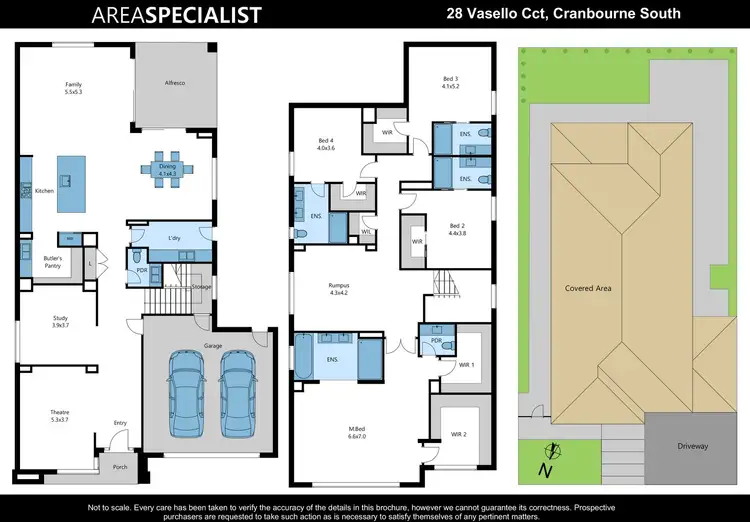
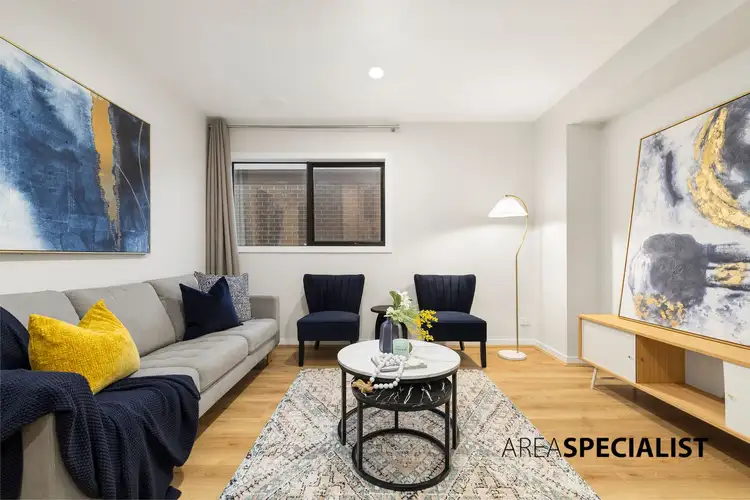
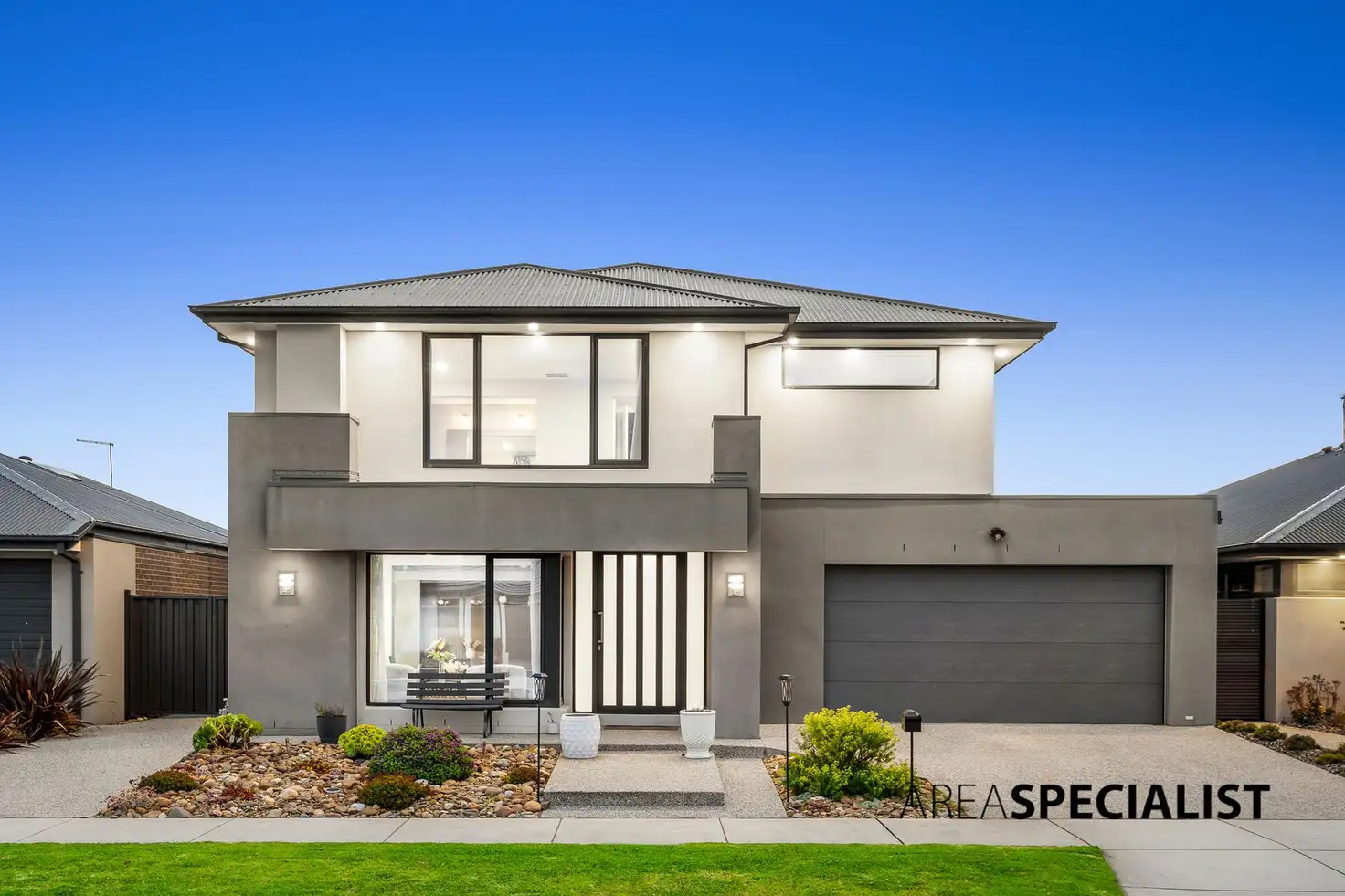


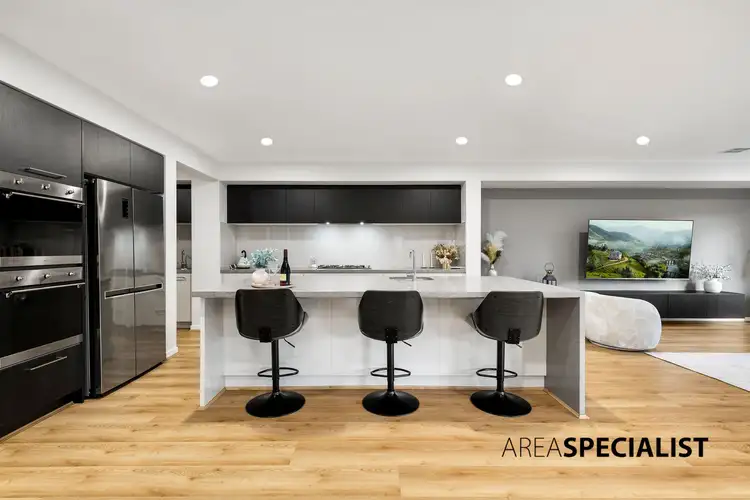
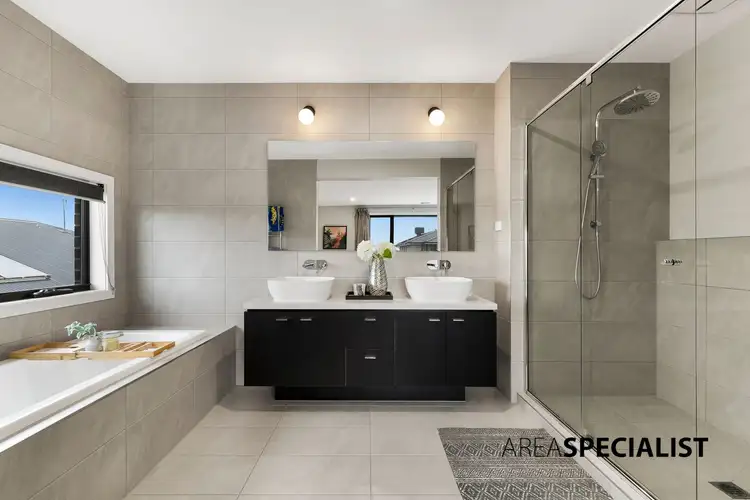
 View more
View more View more
View more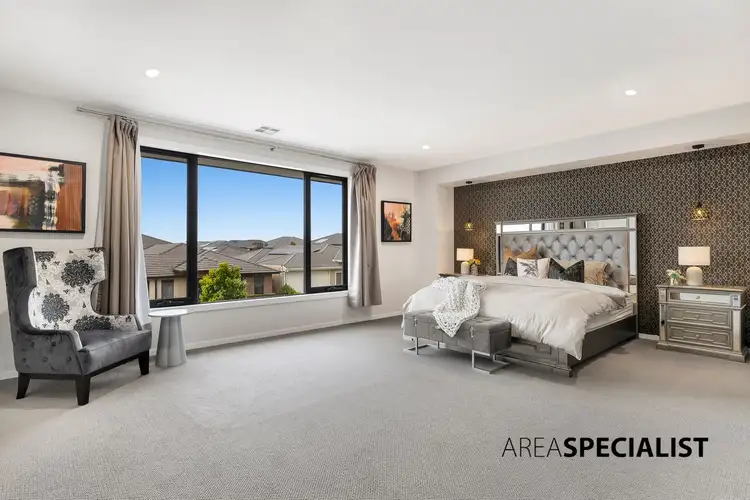 View more
View more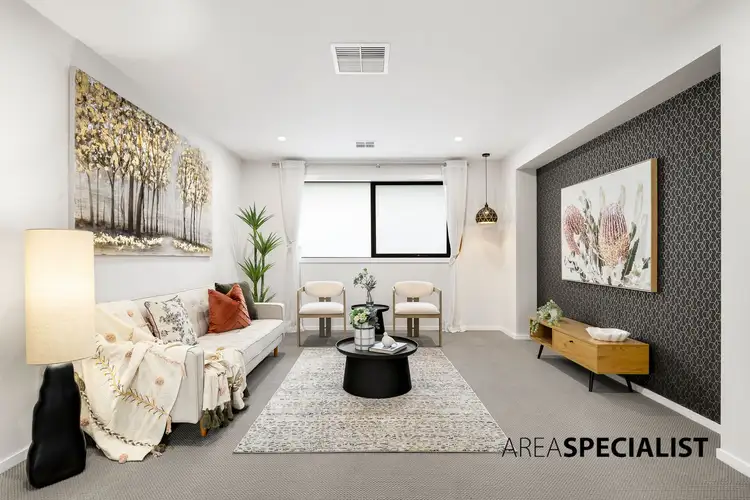 View more
View more
