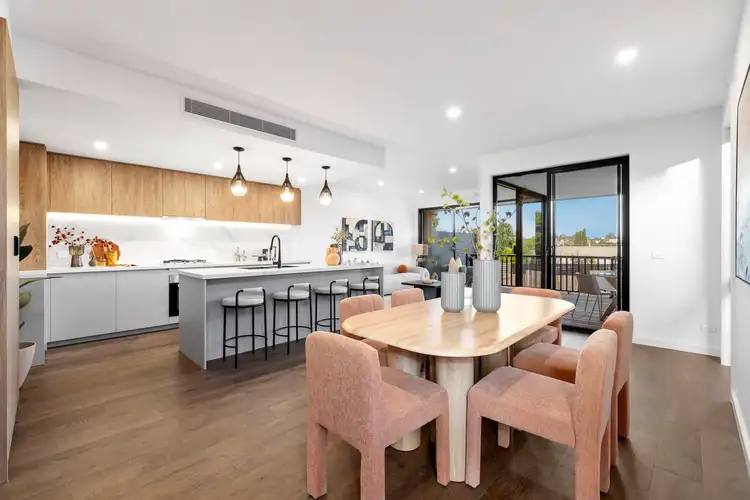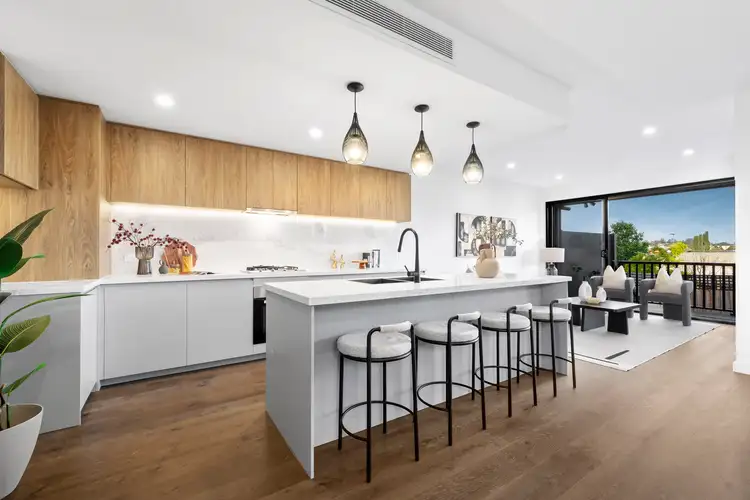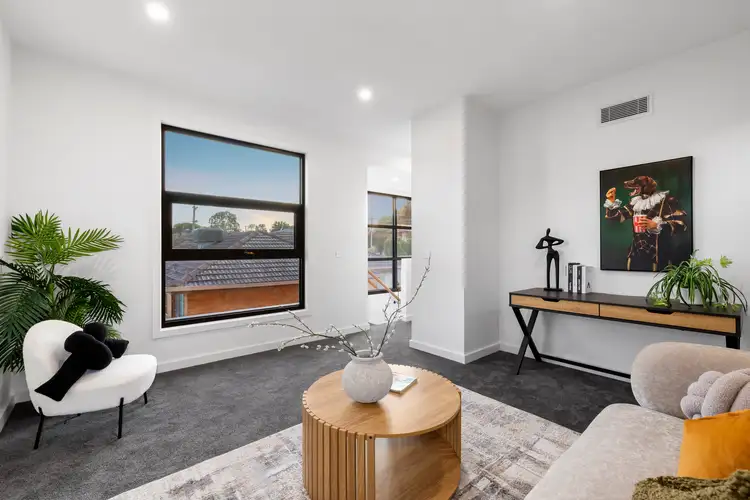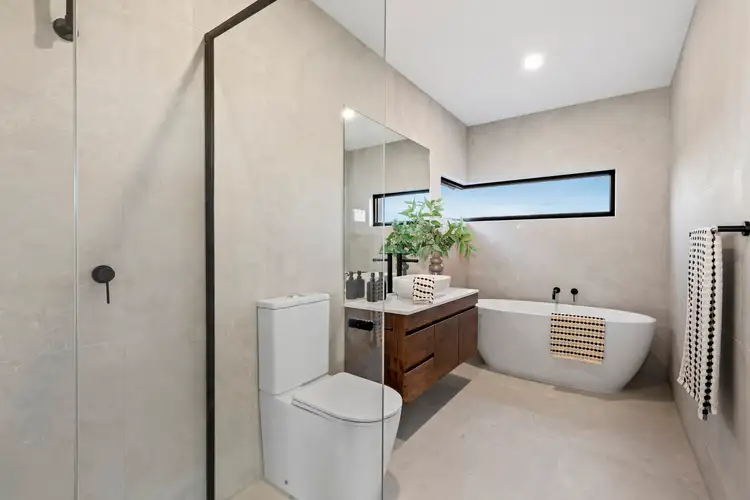Exemplifying contemporary luxury and thoughtful design, this brand-new executive townhouse showcases sky-high architectural flair and an intelligently zoned three-
level layout — perfectly suited for modern family living.
A striking wide frontage introduces sun-filled interiors where premium fixtures, quality finishes, and sleek lines combine to create a home of undeniable sophistication. The sculptural staircase, framed by vertical timber battens, instantly sets the tone for what’s to come — a residence that balances bold design with everyday comfort.
Engineered timber floors flow throughout the ground level, revealing a private guestor master suite complete with a walk-in robe and a stylish semi-ensuite featuring a rainfall shower. The heart of the home unfolds in the open-plan living and dining area, where a designer island kitchen takes centre stage. Showcasing two-tone cabinetry, stone surfaces, and high-end Miele appliances — including a gas cooktop and fridge plumbing — it’s a space that inspires both entertaining and everyday ease.
Stacker doors seamlessly extend the living space to a covered timber deck, perfectly positioned for relaxed gatherings and framed by low-maintenance gardens with
elevated mountain vistas. Downstairs, the lower-ground level adds versatility with a peaceful theatre or rumpus room and a convenient powder room — the ideal retreat for teenagers, guests, or family movie nights.
Upstairs, the top level is dedicated to family accommodation with three robed bedrooms, including a stunning master suite. Boasting soaring ceilings, striking feature windows, a walk-in robe, and a deluxe ensuite with a double shower, it offers a luxurious sanctuary. Completing the level is a central retreat with a study nook, plus a beautifully appointed main bathroom with floor-to-ceiling tiles, a freestanding bath, and a stone-topped vanity.
Additional features include high ceilings, zoned refrigerated ducted heating and cooling, double-glazed windows and doors, laundry with external access, plush loop pile carpets, stone finishes in all wet areas, matte black tapware and fittings, generous under-stair storage, a linen cupboard, NBN connection, gas hot water, and an under-deck water tank connected to WCs. Secure parking is provided by an internal-access garage with a storage nook, plus an additional off-street car space.
Superbly located in one of Doncaster’s most desirable pockets, this exceptional home combines architectural excellence, low-maintenance living, and family functionality — all within easy reach of top schools, shopping, transport, and parklands.











 View more
View more View more
View more View more
View more View more
View more




