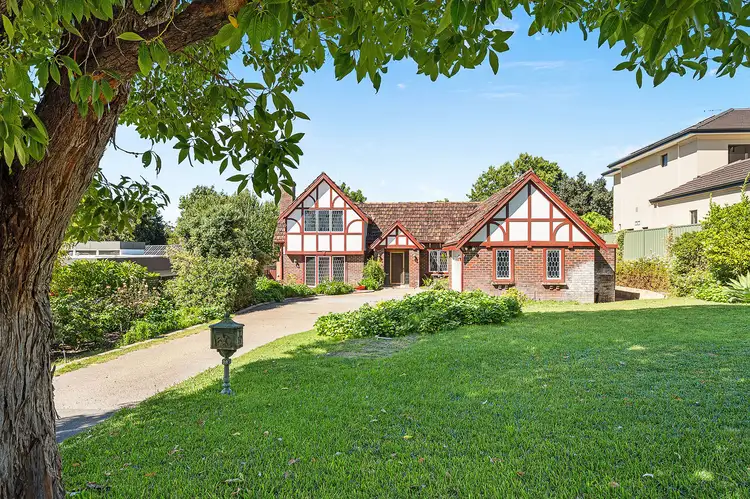A curving driveway through beautifully landscaped lawns and gardens invites you to the charming Tudor-inspired family home at 28 Viking Road. The position, set well back from the street, creates a spacious approach past an offset double garage, fostering a sense of arrival filled with anticipation.
Framed by leadlight windows, face brick, exposed render and timber beams, the home has been extended into a contemporary and highly functional residence. Its design features well-positioned windows that scatter soft light across the exposed brickwork, with timber beams shaping their silhouette-setting the stage for a truly unique residence.
Inside, exposed timber accents provide a warm embrace. Panelled walls, carved balustrades and skirting boards frame the rooms with quiet craftsmanship. The log fireplace is a favourite space, its flickering glow reflecting in the gorgeous bay window. The layout is thoughtful, with formal living and dining areas offering a sense of tradition, while the rear of the home unfolds into a large, relaxed living space-perfect for gathering with family and friends.
The kitchen feels connected and is finished in beautiful timber cabinetry, dark benchtops and a classic upright oven. A large, combined walk-in pantry and laundry room links to the double garage. Highly practical, this area is fitted with excellent storage options and provides all the benefits of the humble 'shopper's entrance'.
Extending to the rear gardens, the main living area is both generous and intimate. The morning's cadence is set by the hum of the coffee machine, while evenings often see the gas cooktop alive with the aroma of a home-cooked meal.
The accommodation is superbly private. The main suite downstairs has been recently refreshed with extensive built-in robes, new carpet, and a renovated and accessible ensuite featuring a wide vanity, an oversized shower and a fully automatic WC. A second bedroom sits nearby, with a separate powder room and a full bathroom-ideal for guests or extended family. Upstairs, a secondary bedroom suite is a quiet retreat, complete with a large walk-in robe and an ensuite, perfect for those who value their own space.
Beyond the walls, the gardens offer a peaceful backdrop to everyday life. Large security doors and windows open to a simple but serene backyard, where undulating lawns and limestone-retained garden beds catch the afternoon light. It's where the owners enjoy slow Sunday mornings, coffee in hand, as birdsong filters through the trees. It's a place where the past meets the present and where Tudor charm and modern living blend in quiet harmony.
At a glance:
• Three-bedroom, three-bathroom home sitting on a 1012m² landholding
• Built circa 1981
• Dual living spaces with a superbly practical floor plan
• Zoned bedrooms to cater for a range of family dynamics, including a master or guest suite both
upstairs and on the ground level.
• The ground level suite has recently been refurbished and includes fantastic built-in robes, carpet,
and a large contemporary ensuite bathroom
• Kitchen includes a five-burner gas cooktop, wide double sink, dishwasher and upright electric oven
• Split system air conditioning
• Upgraded feature lighting, including LED downlights
• Excellent storage and built-in cupboards
• Security screens and doors
• Beautiful fireplace
• Front and rear gardens fully reticulated off the property's bore
• Double garage with an automatic door
28 Viking Road is designed to embrace those who reside there. A home crafted with a deep respect for its vintage, it's lived in with ease and carried forward with grace. To discuss this exquisite property, contact Vivien Yap on 0433 258 818.
Rates & Local Information:
Water Rates: $1,751.81 (2023/24)
City of Nedlands Council Rates: TBC (2024/25)
Zoning: R10
Primary School Catchment: Dalkeith Primary School
Secondary School Catchments: Shenton College
DISCLAIMER: This information is provided for general information purposes only and is based on information provided by third parties including the Seller and relevant local authorities and may be subject to change. No warranty or representation is made as to its accuracy and interested parties should place no reliance on it and should make their own independent enquiries.








 View more
View more View more
View more View more
View more View more
View more
