$1,150,000
4 Bed • 2 Bath • 2 Car
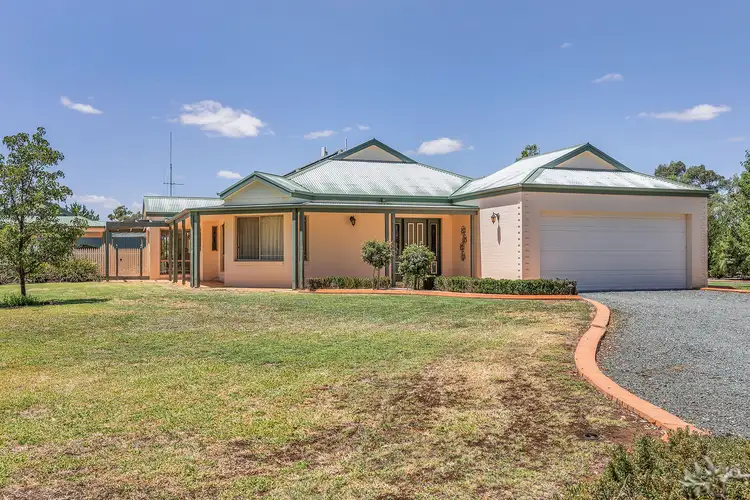
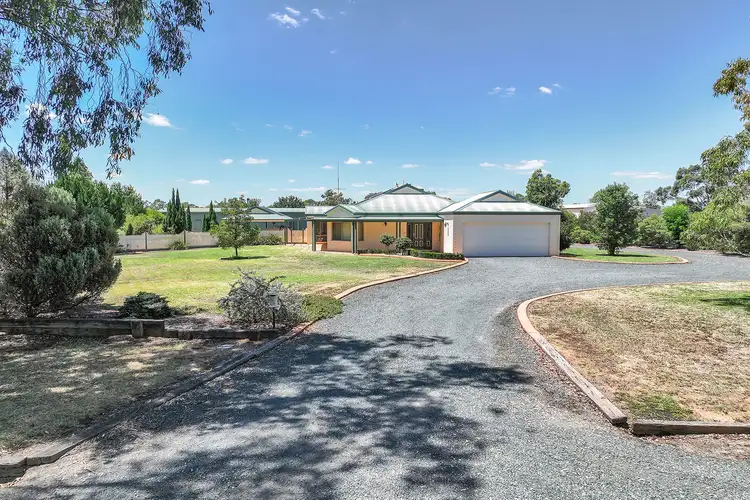
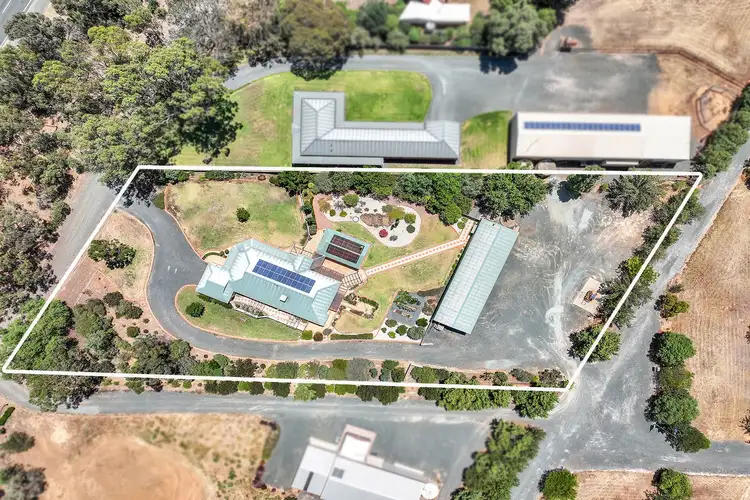
+23
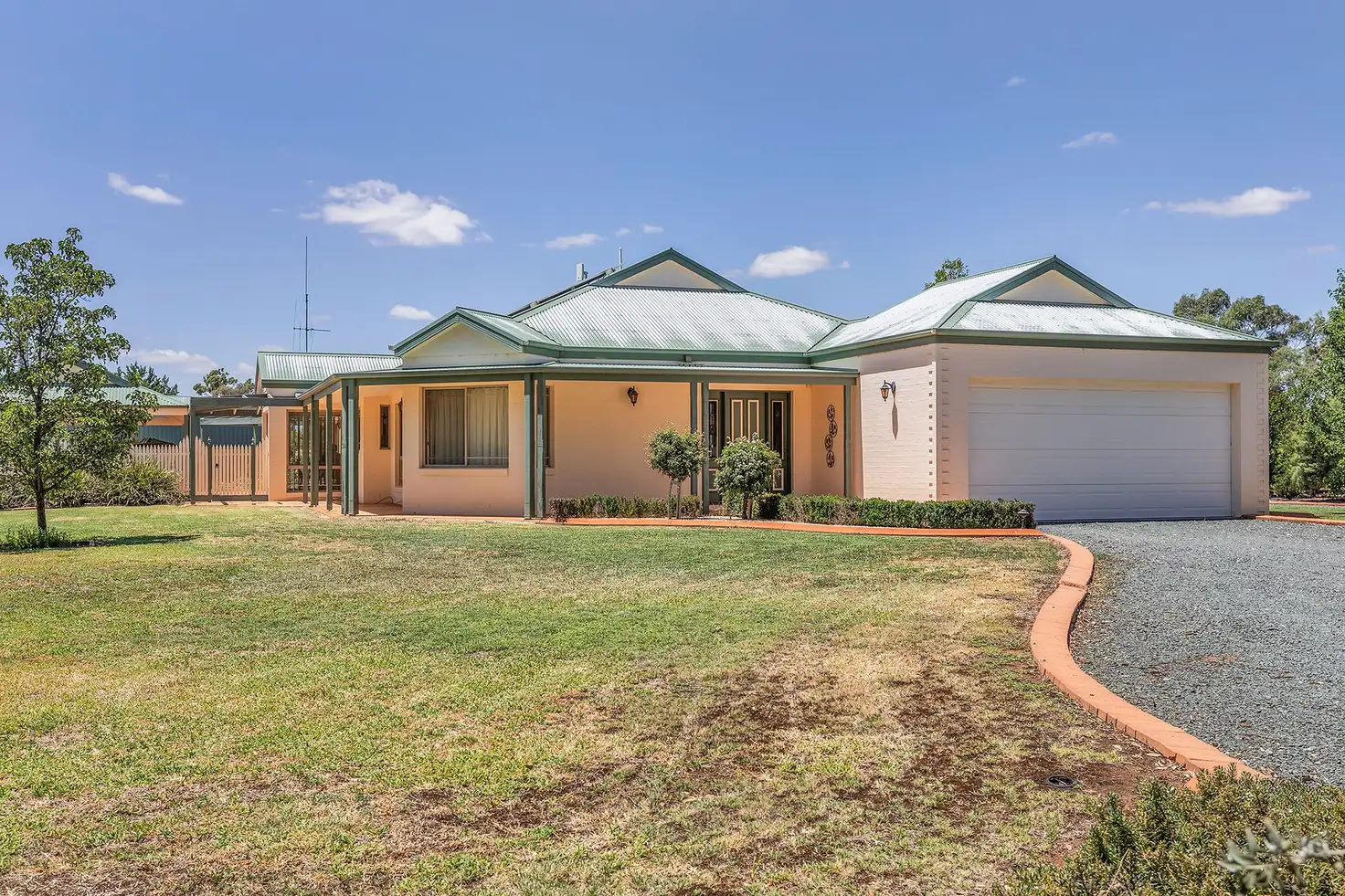


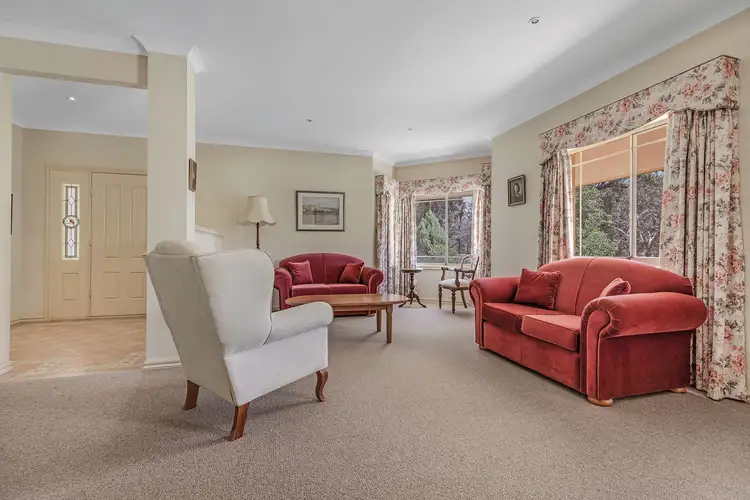
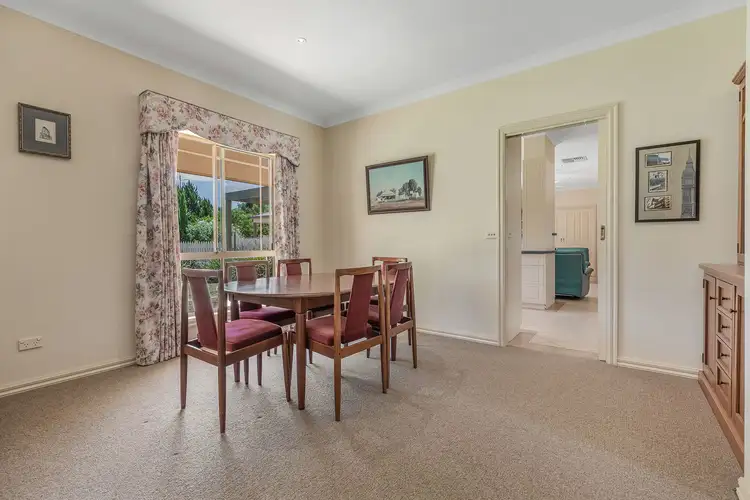
+21
28 Village Drive, Rochester VIC 3561
Copy address
$1,150,000
What's around Village Drive
House description
“Premium Lifestyle Property - Built for Comfort, Function & Efficiency”
Building details
Area: 217m²
Documents
Statement of Information: View
Interactive media & resources
What's around Village Drive
Inspection times
Contact the agent
To request an inspection
 View more
View more View more
View more View more
View more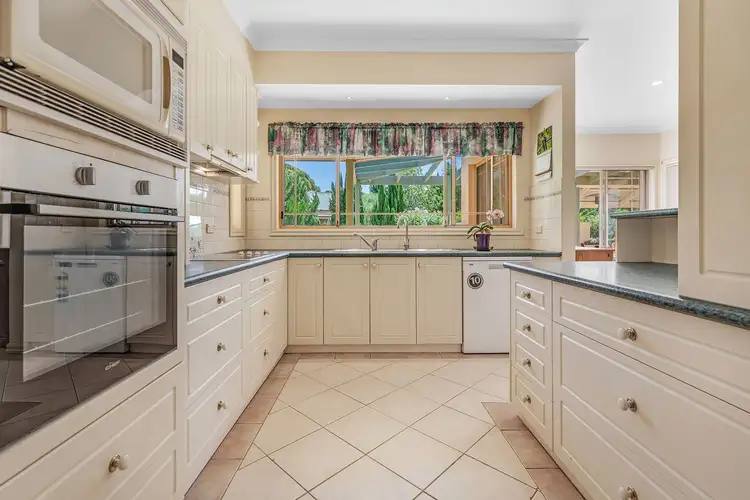 View more
View moreContact the real estate agent

Stuart Wilson
Ray White Rochester
0Not yet rated
Send an enquiry
28 Village Drive, Rochester VIC 3561
Nearby schools in and around Rochester, VIC
Top reviews by locals of Rochester, VIC 3561
Discover what it's like to live in Rochester before you inspect or move.
Discussions in Rochester, VIC
Wondering what the latest hot topics are in Rochester, Victoria?
Similar Houses for sale in Rochester, VIC 3561
Properties for sale in nearby suburbs
Report Listing
