This stunning property located in The Fairways Estate at Kensington Grove is next level. Set on just over an acre in an elevated position, built by Coral Homes, the floor plan is the ‘Daydream', a design comprising four bedrooms plus study, media room and activity area with the property boasting a 9m x 7m colorbond shed, a sparkling inground salt water pool with pool cabana.
Beautifully designed with modern interiors and light filled, open plan living areas. You'll fall in love with the colour palette, high ceilings and seamless flow from indoors to outdoors. The dream kitchen is well equipped for the entertainer with an almost 4m long island bench boasting 40mm stone bench tops, pendant lighting, a walk-in pantry and quality appliances.
The bedroom zones provide quiet space and privacy. The master bedroom suite at the rear of the home has private access to the alfresco and features a large walk-in robe plus luxe ensuite with dual basins and bath tub. The remaining bedrooms and an activity area are tucked away from the main living areas. This spacious design is perfect for entertaining family & friends with multiple indoor spaces including a media room and an outdoor alfresco area that integrates seamlessly via bi-fold doors offering a truly sophisticated outlook.
Step outside and enjoy your own private oasis - the inground salt water pool is heated, the pool area features an amazing insulated pool cabana area with outdoor kitchen and the elevated position offers a beautiful outlook. There's even a bali style hut to enjoy, giving it that extra holiday feeling! The 9m x 7m colorbond shed is powered, has two roller doors and a personal access door. This property offers resort style living with perfect spaces for sunset drinks or a weekend BBQ.
Property Features
• Beautifully designed home with modern interiors
• Four bedroom, two bathroom home on just over 1 acre
• Master bedroom suite with walk-in robe and ensuite
• Ducted reverse-cycle air-conditioning - MyAir system
• High ceilings, ceiling fans and tiled living areas
• CrimSafe front security screen door
Additional Features
• Sparkling salt water inground pool with pool cabana
• 9m x 7m colorbond shed with power – 2 roller doors
• Generous sized outdoor alfresco area
• Bali Hut entertaining space
• Fire pit area
• Concrete driveway to remote opening double garage
• 10kw solar panel system
• Fenced to rear with side gate access to backyard
• Rainwater tank plus trickle-feed town water
• HSTP septic system
• Large netted Cat enclosure
• NBN Available
Builder: Coral Homes
Completed: 2018
Floorplan: Daydream 30 - Hastings Facade
Floorplan Size: 303m2
Block Size: 4,104m2
The Fairways Estate is ideally located approximately 30 minutes drive from Ipswich, 50 minutes drive from Brisbane and 45 minutes drive from Toowoomba. An IGA shopping centre can be found at the entrance to the estate at Hatton Vale and there are local child care centres, a C & K Kindy, Hatton Vale State School and other conveniences. There's also easy access to the Warrego Highway for travel to Brisbane, Toowoomba, Amberley and Ipswich.
The Fairways Park is located in the estate, the park is an exciting addition to the community with lots of play equipment and picnic areas to enjoy.
The busy hub of Plainland is a 12 minute drive - Plainland is home to Plainland Plaza, Woolworths, Bunnings Warehouse, ALDI, Doctors, Dentist, Faith Lutheran College and Sophia College. Shops due to open soon include Supercheap Auto, PetStock, Choice Discount Store, Snap Fitness & more.
Call to arrange your inspection today.
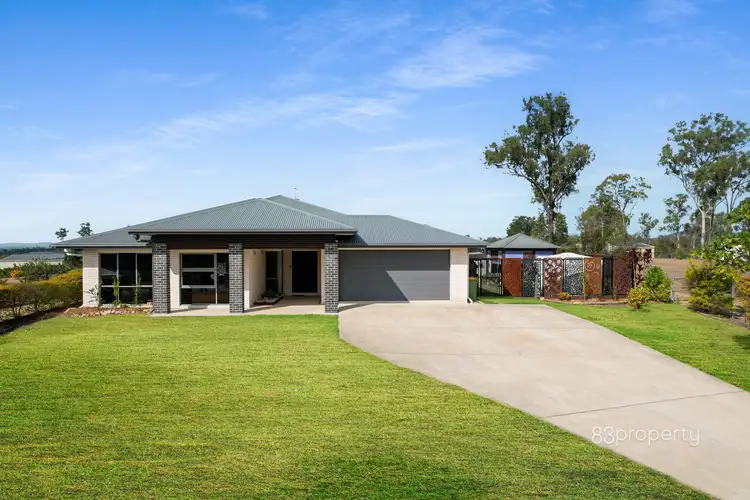
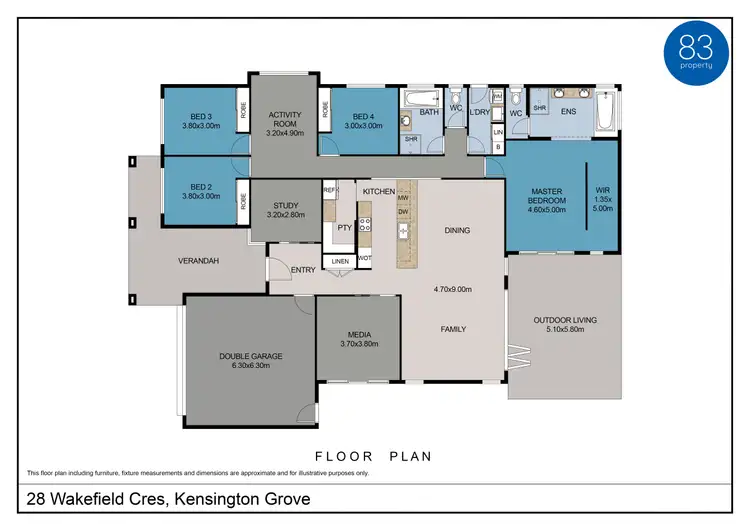
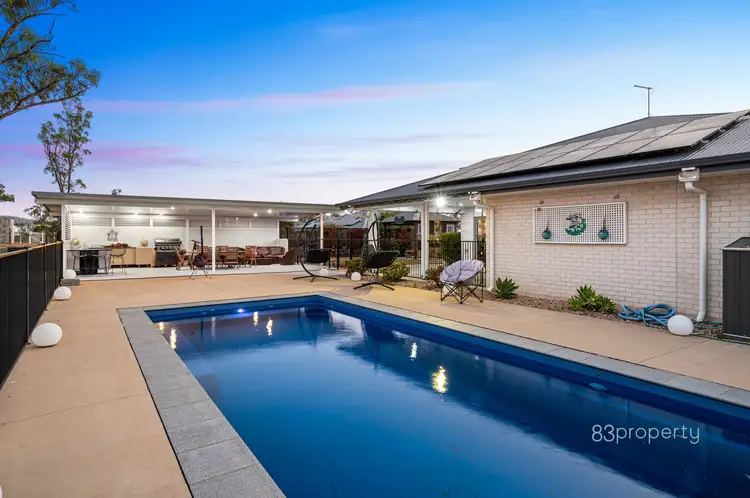



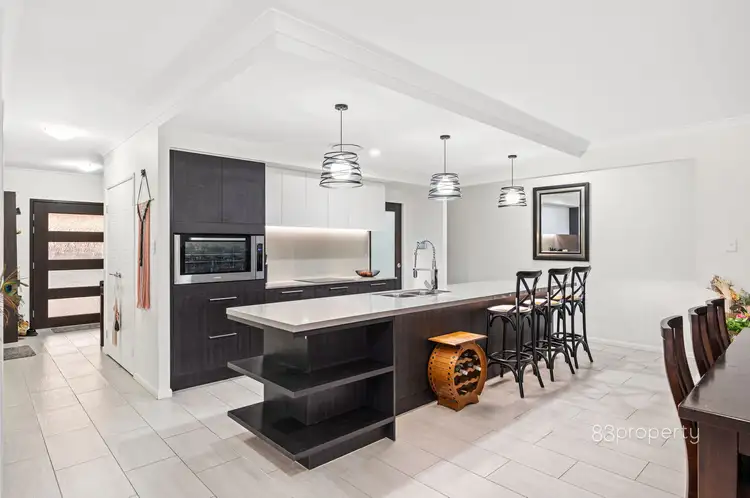
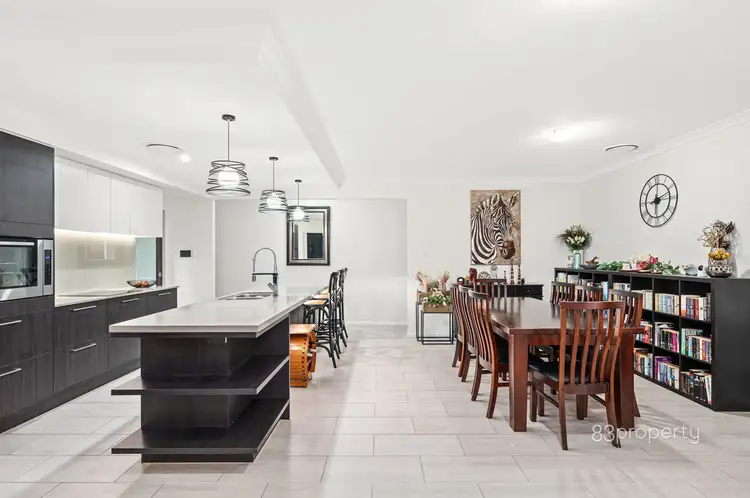
 View more
View more View more
View more View more
View more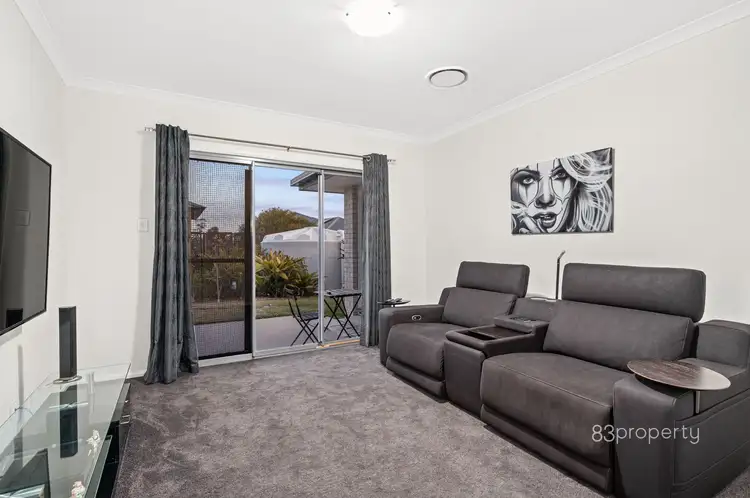 View more
View more
