You'll fall in love at first sight with this modern, character styled family home. A genuine treasure trove. This home is captivating at first glance and raises the benchmark as it is picture perfect both inside and out. Situated in a dress circle location, the facade is a traditional colonial style. The property oozes with great street appeal, showcasing a large front veranda with pleasant views and manicured, established gardens.
This is a home with a heart, as it has been lovingly and meticulously maintained by original owners. It is in a class of it's own and offers a wonderful lifestyle opportunity for home buyers seeking a very special home with spacious living areas, plenty of bedrooms and a large children and pet friendly rear yard.
Features an elegant formal lounge room with cavity sliding doors for those who want to escape to a quiet sanctuary. You may want to watch a movie in peace away from the buzz in the family room. Or it is also suitable for those who want a zone of their own for business and leisure as the formal lounge room adjoins the office which also has cavity sliding doors. These two rooms may be used independently or in conjunction with each other and is especially practical for a home business operator.
A perfect balance between formal and casual living areas inside, as well as lovely outdoor living spaces. Plenty of room for informal interaction with family and friends as there is a large area which accommodates the kitchen and open planned dining & family room. Outdoor entertaining access is a user friendly design located off the kitchen and family living area. A massive covered deck which extends from the dining room also provides weather protection for outdoor living and a generous space to enjoy the view and watch children playing in the securely fenced rear back yard.
An opulent main bedroom with ensuite and walk in wardrobe also has a private, pretty and leafy outlook from the windows. The other three bedrooms upstairs are plentiful in size, two of these have a fixed study desk and each bedroom has a three door built in wardrobe. Additionally downstairs there is another smaller bedroom which may be used for a sewing, computer room or hobby room.
This one is a winner!
A home for those accustomed to or desiring first class lifestyle family living.
Call Robyn Chevell today on Mobile: 0410 365 656 for an appointment to view this exceptional home.
Too special to miss!
This unique property could be the fulfillment of your dream family home.
Why wait? Secure your own piece of paradise today
Features list:
- Plus five split system air conditioning in bedrooms and family room
- Internal walls insulated for comfortable temperature, also wonderful to isolate from noise
- Family room wall is sound insulated with Rock Wool
- Tinted windows
- 3 kw solar roof panels [approximately 20]
- 5000 litre rain water tank with new pump
- Plantation shutters in all bedrooms, lounge room and upstairs study/office, made of real
timber
- Quality woolen carpet formal lounge, study and bedrooms
- Exquisite parquetry timber flooring throughout living areas
- Security fly screens and doors, paw proof screens
- Kitchen appliances,double and deep bowl sink only three years old
- Dishwasher and reverse osmosis water filter connected to kitchen tap
- Extra large fridge space will fit two fridges
- Pragmatic large kitchen, pot drawers, kitchen bin, pantry and leafy outlook from the window
- Cat 6 internet wiring in all rooms
- Double linen closet, cloak cupboard and broom cupboard
- Cavity sliding doors family room to hallway, can zone off for to keep bedrooms quiet and
isolate heating and cooling
- Ducted vacuum system
- LED lights
- Double garage extra width for storage inside garage
- Automatic garage doors
- Man cave , clean storage underneath the house
- Tandem style double carport drive through access to backyard, pavers correct thickness to
handle vehicle weight
- Computerized timer and garden watering system
- Large laundry with third toilet
- Solar heated hot spa undercover in secluded, private position
- Huge back decking with gates to keep toddlers and pets safe and secure
- Vegetable garden, established fruit trees Peacharine, Lime, Mulberry, Mandarin, Lemonade,
Curry Tree and Macadamia and a chook pen
A remarkably beautiful home with a magnificent backyard with plenty of grassed area for your pets and children to enjoy sunshine and shady places due to the established trees.
Inspect and be delighted.
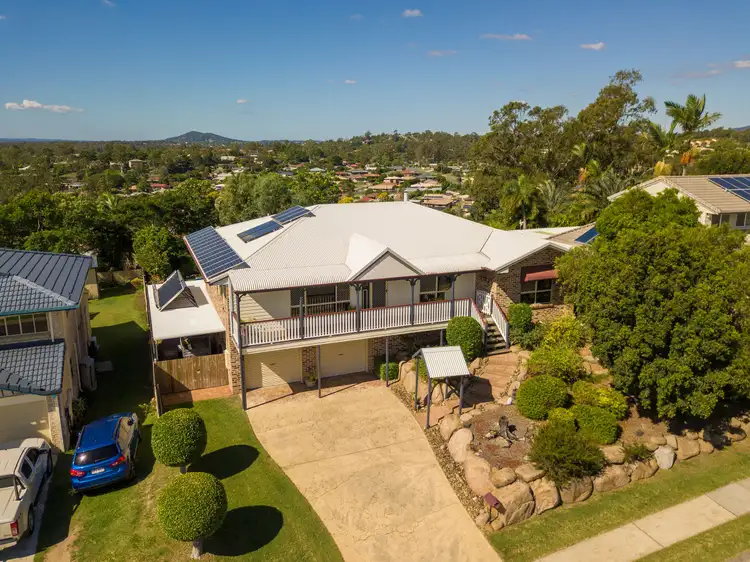
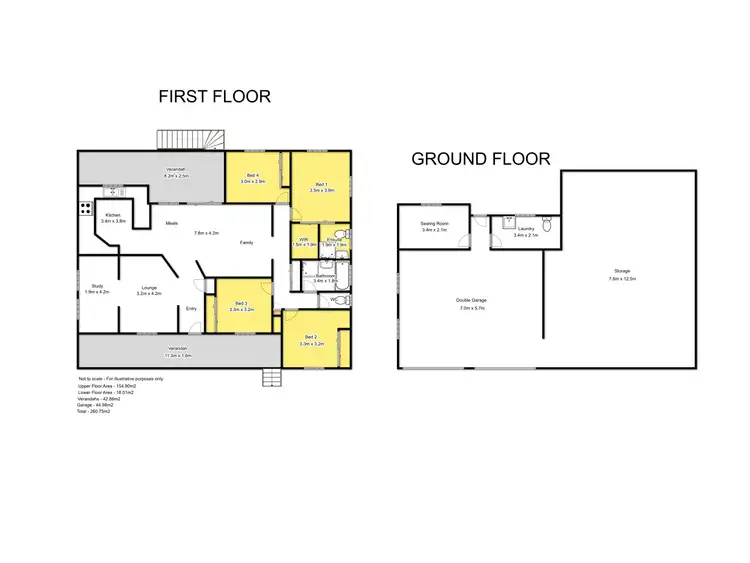
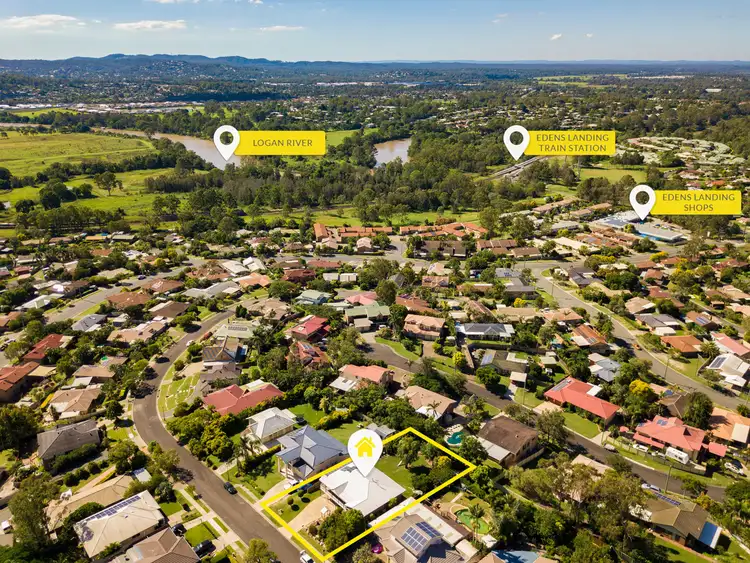
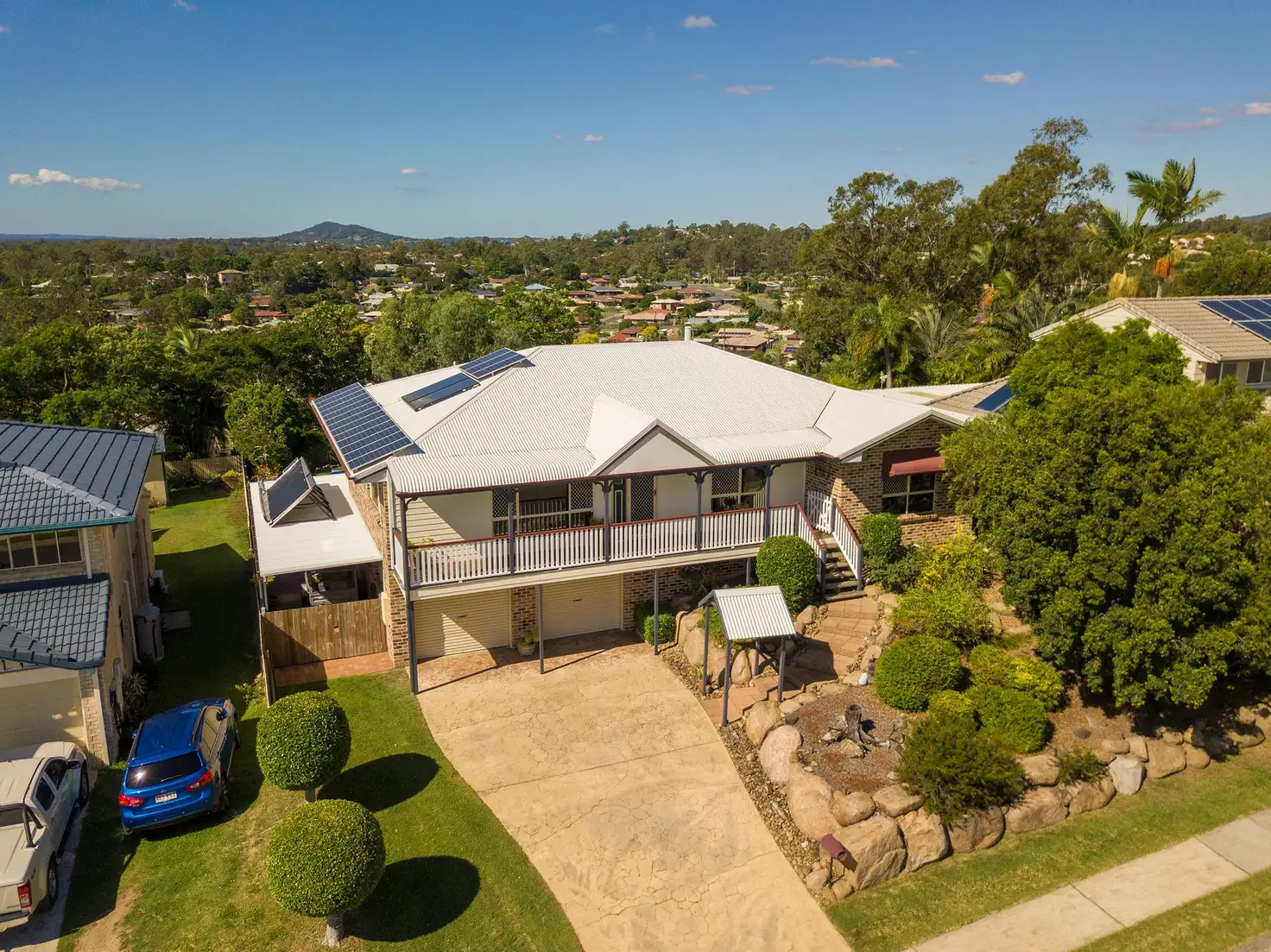


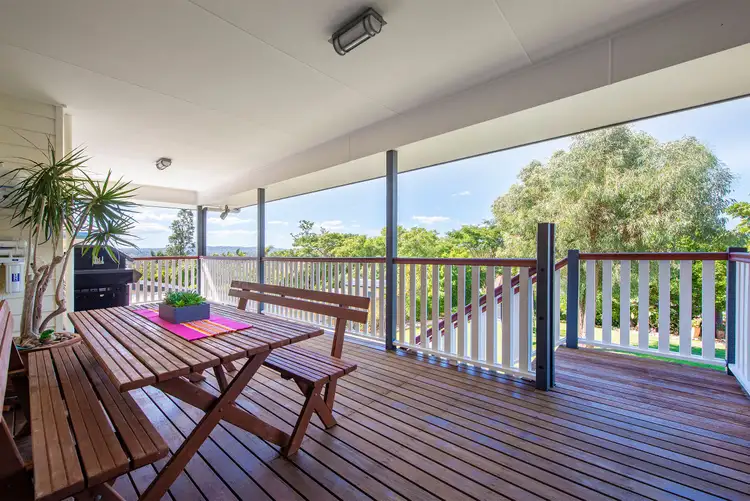
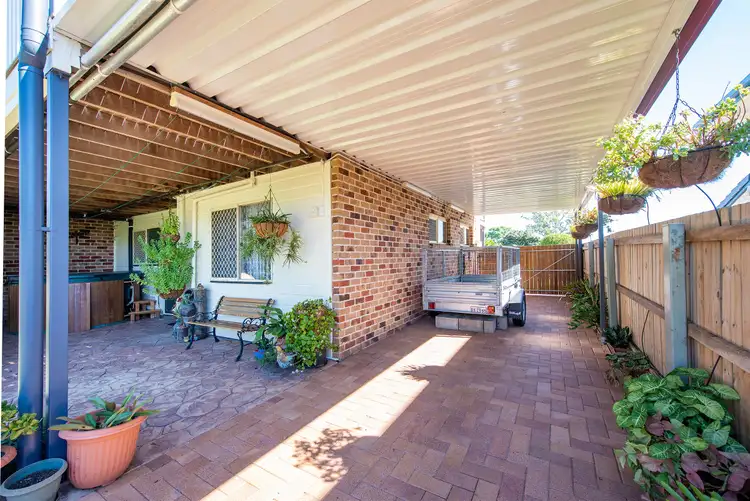
 View more
View more View more
View more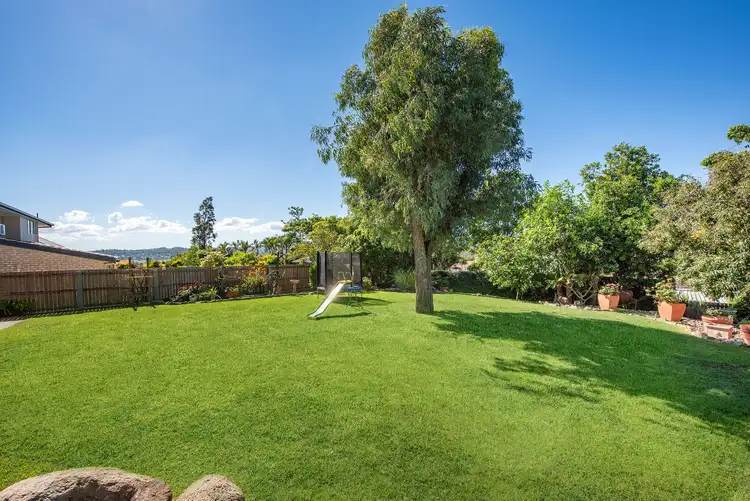 View more
View more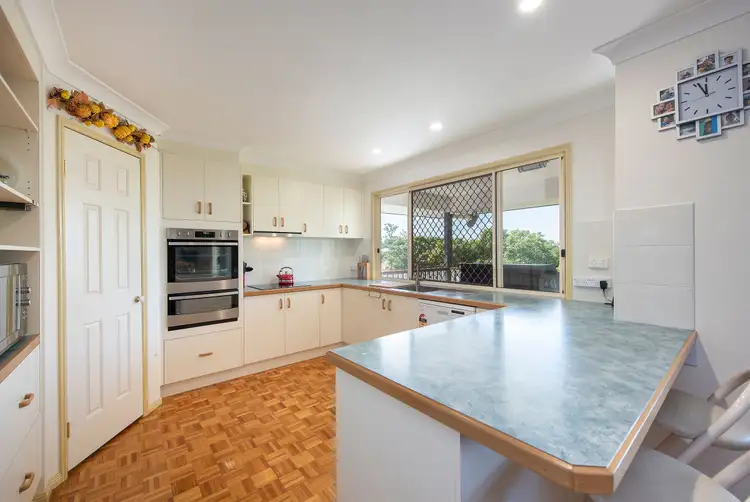 View more
View more
