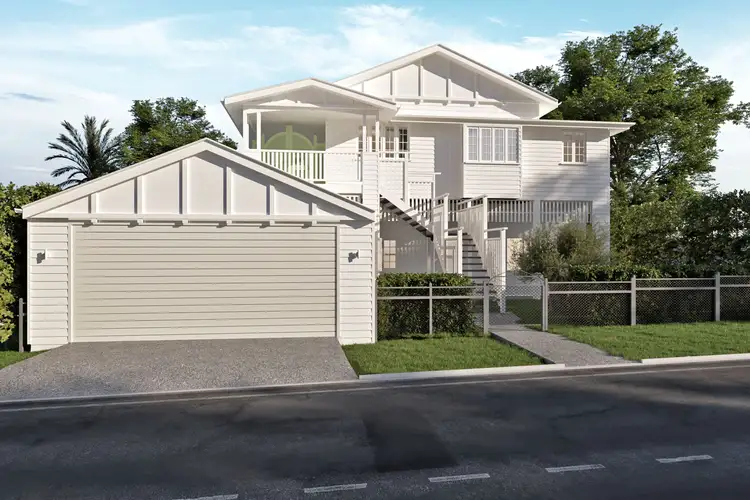Presenting a remarkable residence on a spacious 809sqm block, this light-filled home is a true oasis of luxury and relaxation. Originally built in 1920's, the Clifton Hill property has been reborn into a stunning family home with brilliant design features at every turn. The property respectfully connects the luxuries of a new home to the original character of this elegant gabled Queenslander.
Upon entering, you'll be captivated by the 3m high ceilings that span both levels of the house, creating a sense of grandeur. With approximately 540sqm of space under the roof, this home offers ample room for family living and entertaining.
The lower level of the house features burnished concrete floors, adding a touch of modern sophistication. It encompasses a generous family hub with a combined rumpus and family area, complete with a wet bar for entertaining. The triple plus car accommodation provides plenty of space for vehicles and even a jet-ski. The mudroom and laundry feature stunning Recycled Clay Brick Brooklyn Corner flooring, adding a unique and stylish element to the space. Additionally, there are three expansive bedrooms on this level, two of which have walk-in robes. The third bedroom offers the flexibility to be used as a home office with custom-built cabinetry. The rear alfresco area seamlessly connects with the indoor spaces, featuring an anti-slip honed concrete finish for safety and style.
Moving to the upper level, you'll be greeted by a welcoming balcony and a dedicated entryway. Hardwood polished flooring enhances the elegance of this level. The family bath showcases a beautiful Oliver Cast Iron Clawfoot bath and marble penny tile flooring, creating a luxurious and inviting atmosphere. The kitchen is a chef's delight, featuring a Smeg Victoria Thermoseal 90cm Standalone gas cooktop and a spacious breakfast bench with stone tops. A walk-in pantry and access to the north facing rear deck add to the convenience and functionality of this space. The expansive open plan living and dining area opens onto a timber-framed rear deck through large hinge-off-hinge timber doors, creating a seamless indoor-outdoor flow. The master suite boasts a walk-in robe and ensuite, while the second bedroom features a built-in robe. A third bedroom/study provides flexibility for various needs.
The luxury and lifestyle continue with the stunning externals, the property offers a magnificent pool and pool house. The guest home features burnished concrete flooring and includes a small kitchenette and bathroom. The pool itself is a mineral pool with Magnesium Aquatherape benefits, surrounded by stunning Recycled Clay Brick Brooklyn Corner Pool Coping and a white tile band. The glass pool fencing ensures safety while maintaining a sleek and modern aesthetic.
Other features:-
- Ducted Air Conditioning throughout
- Walk in Linen and Storage on both levels
- VJ's Lining on walls throughout
- Iron bark decking
- Sought after rear Northern aspect
While ready to purchase now, the home is currently under construction with estimated completion mid to end of October 2023.
Bordering Tarragindi and Annerley, Clifton Hill is a Blue Chip precinct, approximately 7km to the CBD, with easy access to the freeway, Ipswich Road and Clem 7 tunnel. Waterlot Street is considered the pinnacle of the precinct in this rare Residential A zoned pocket (originally a post WW1 veterans' estate, the most intact in Australia).
Walking distance to a number of eating options including Billykart Kitchen, Cafe O Mai and Red Lotus as well as being a short distance to more cafes and restaurants at the Annerley Junction shopping precinct, Moorooka shops and Tarragindi Central. Surrounded by a multitude of parklands, easy access to transport, schools, Major hospitals and Universities - don't miss the opportunity to make this exquisite residence your own.
.








 View more
View more View more
View more View more
View more View more
View more
