Guide $1,895,000
4 Bed • 2 Bath • 6 Car • 4100m²
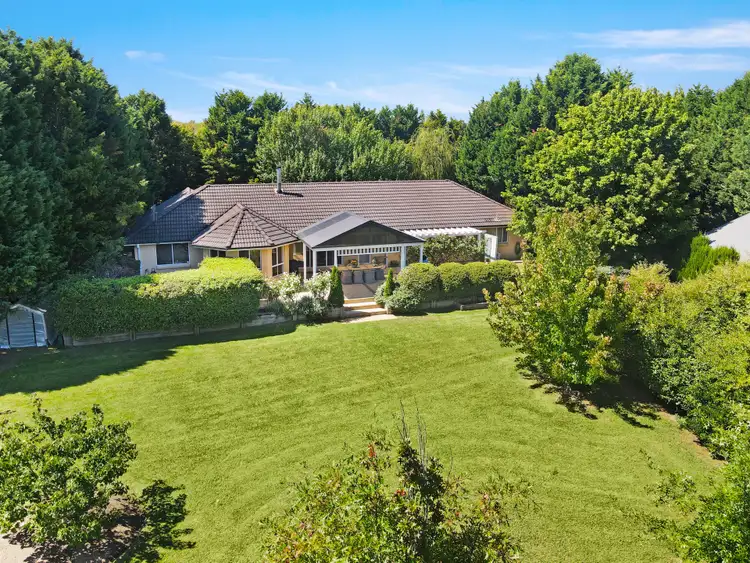
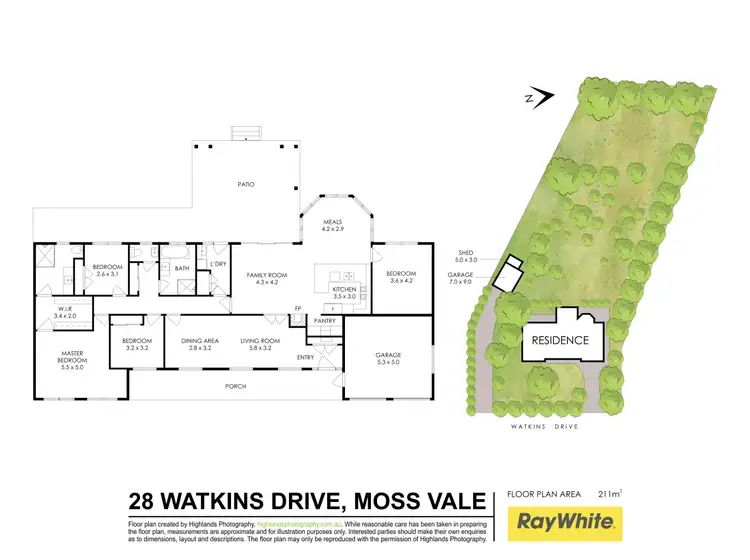
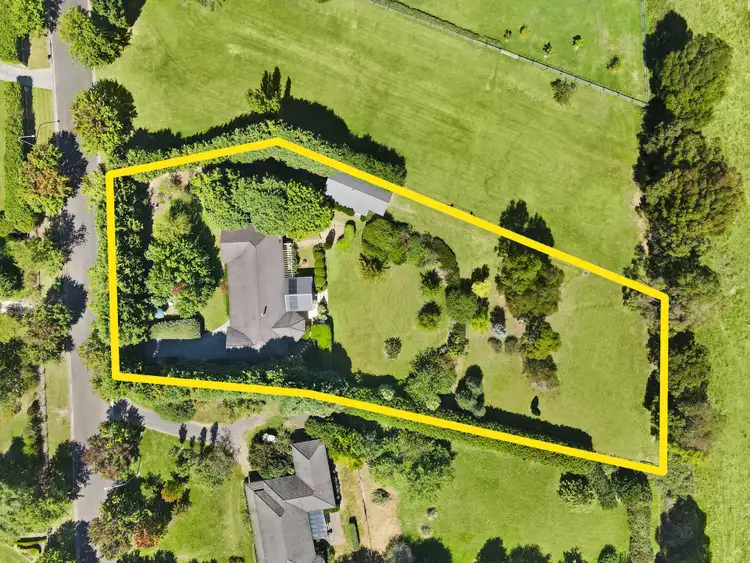
+18
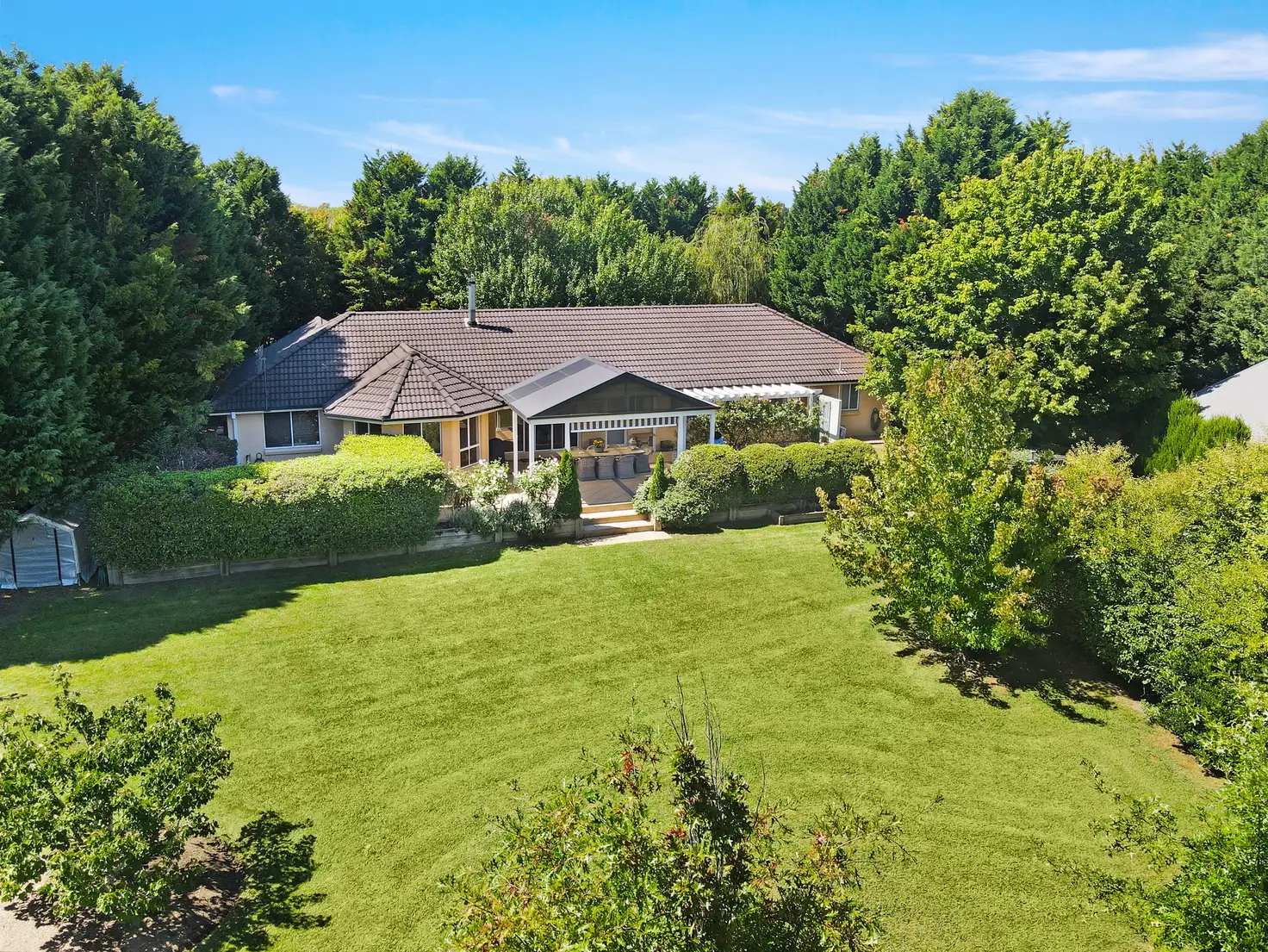



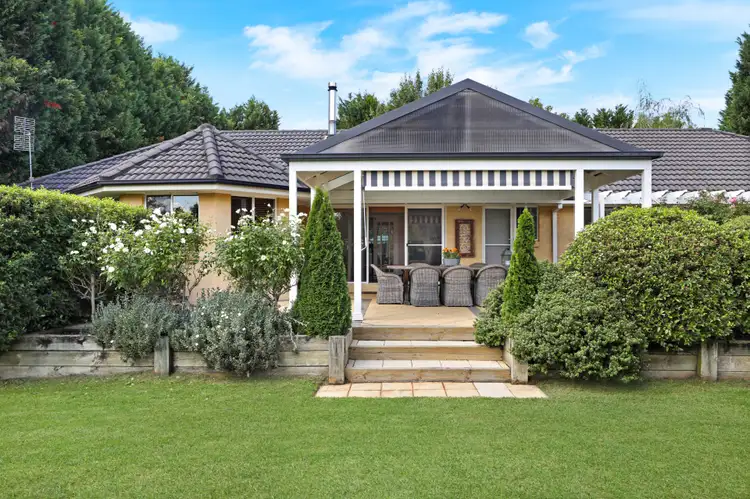
+16
28 Watkins Drive, Moss Vale NSW 2577
Copy address
Guide $1,895,000
- 4Bed
- 2Bath
- 6 Car
- 4100m²
House for sale
What's around Watkins Drive
House description
“Serenity Found - Charming home on an acre, backing onto Throsby Park!”
Land details
Area: 4100m²
Interactive media & resources
What's around Watkins Drive
Inspection times
Contact the agent
To request an inspection
 View more
View more View more
View more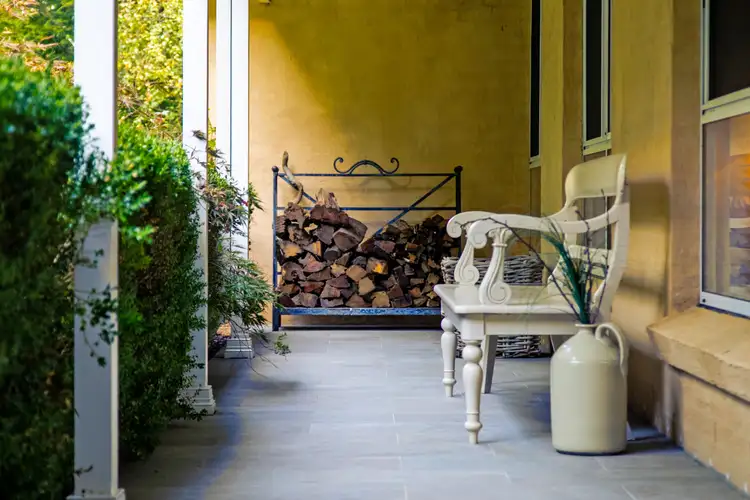 View more
View more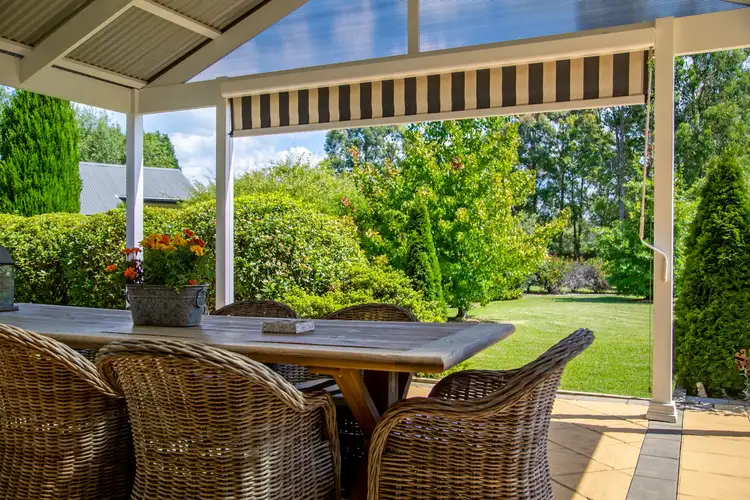 View more
View moreContact the real estate agent

Gene Fairbanks
Ray White Bowral
0Not yet rated
Send an enquiry
28 Watkins Drive, Moss Vale NSW 2577
Nearby schools in and around Moss Vale, NSW
Top reviews by locals of Moss Vale, NSW 2577
Discover what it's like to live in Moss Vale before you inspect or move.
Discussions in Moss Vale, NSW
Wondering what the latest hot topics are in Moss Vale, New South Wales?
Similar Houses for sale in Moss Vale, NSW 2577
Properties for sale in nearby suburbs
Report Listing
