$496,000
4 Bed • 2 Bath • 3 Car • 870m²
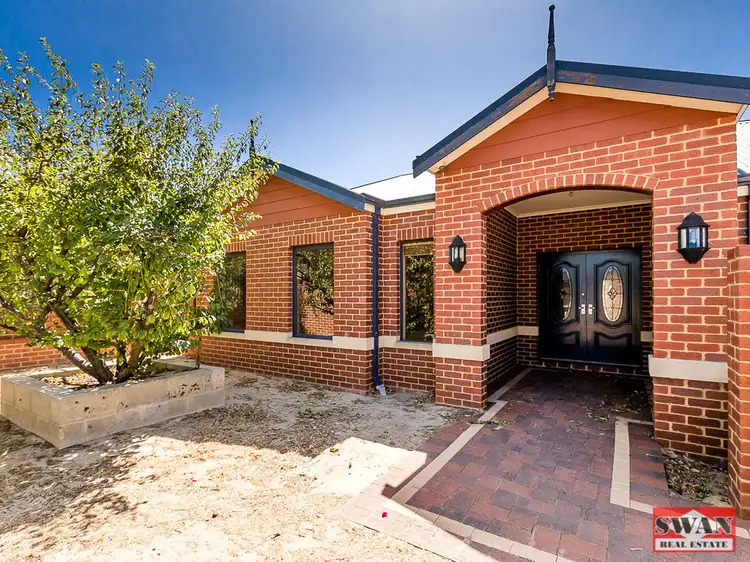
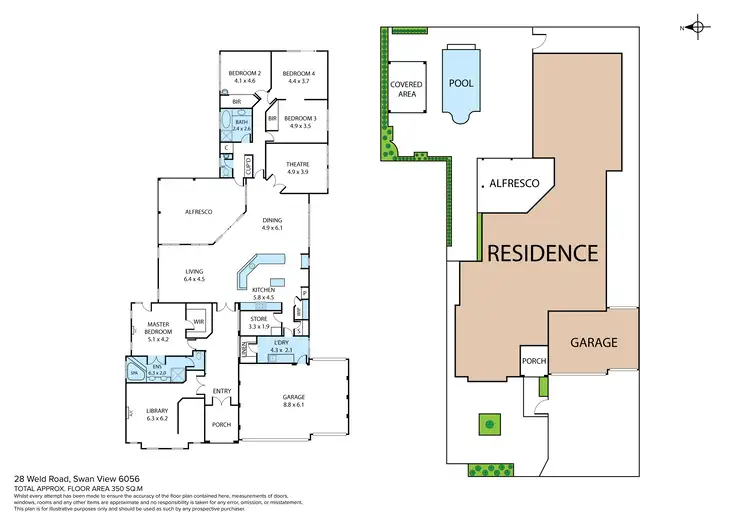
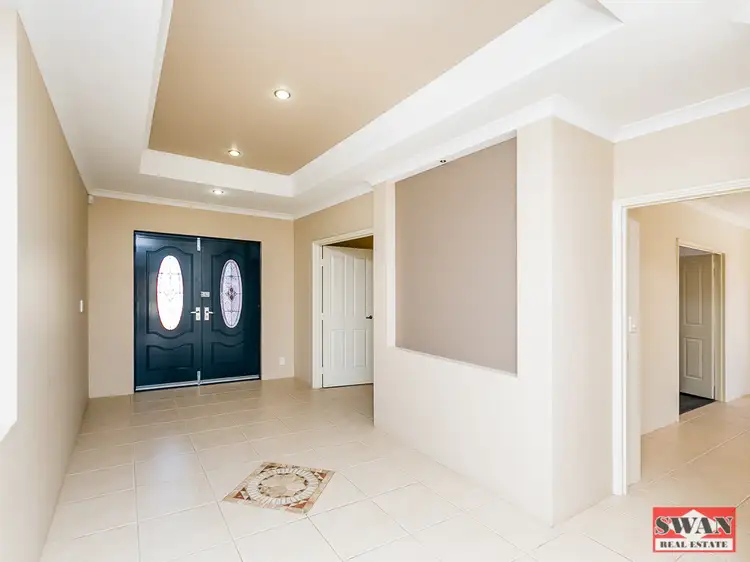
+32
Sold
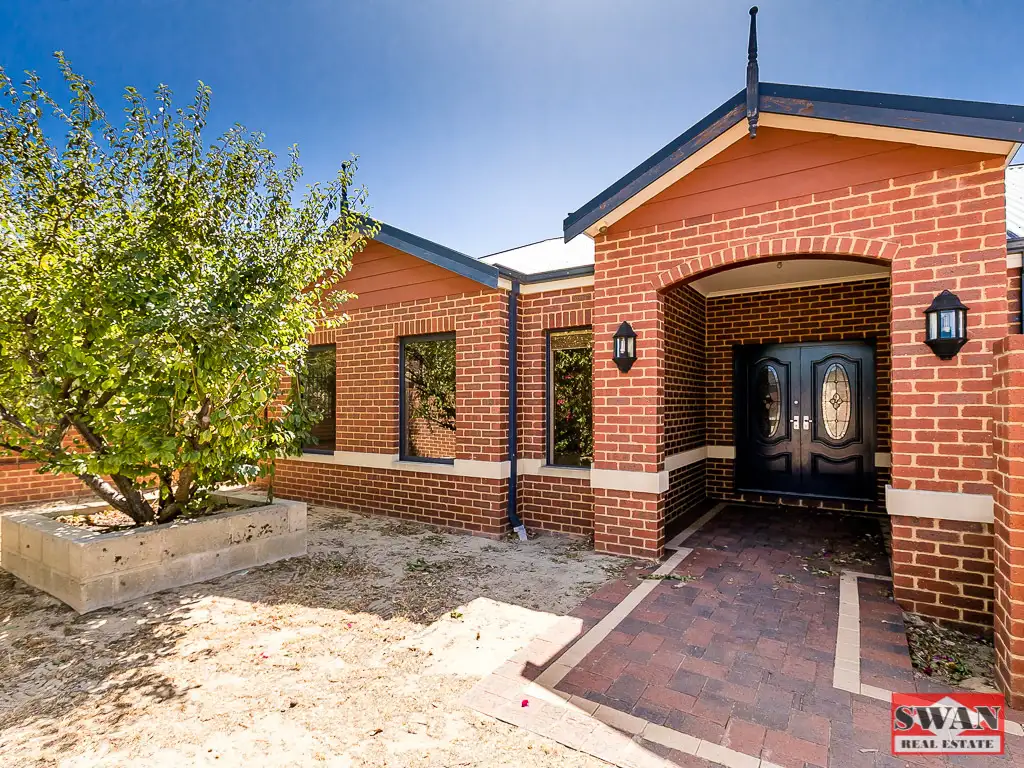


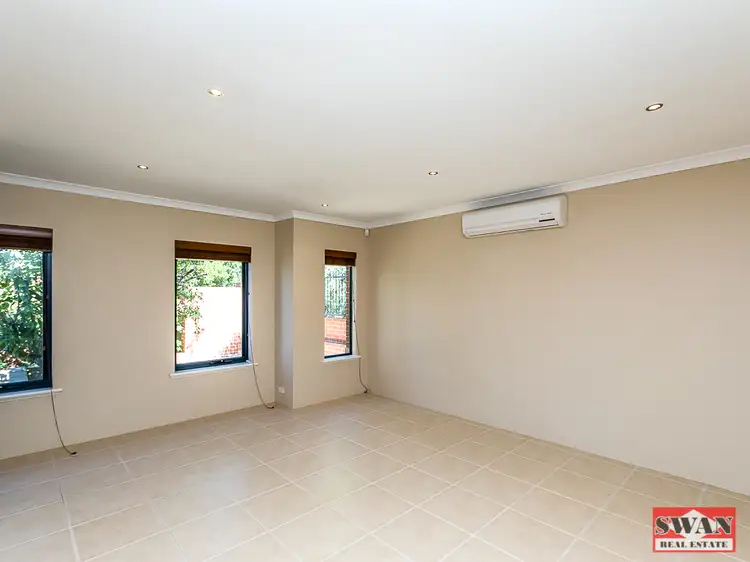
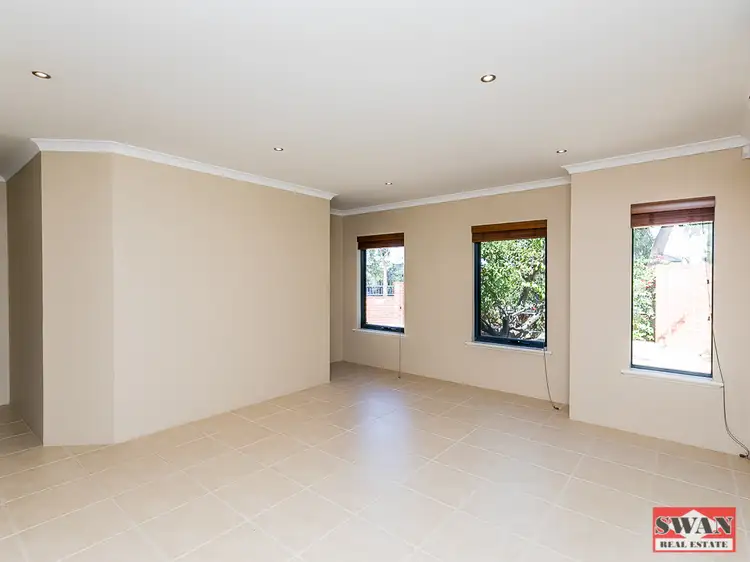
+30
Sold
28 Weld Rd, Swan View WA 6056
Copy address
$496,000
- 4Bed
- 2Bath
- 3 Car
- 870m²
House Sold on Sat 7 Mar, 2020
What's around Weld Rd
House description
“SOLD at auction!”
Land details
Area: 870m²
Interactive media & resources
What's around Weld Rd
 View more
View more View more
View more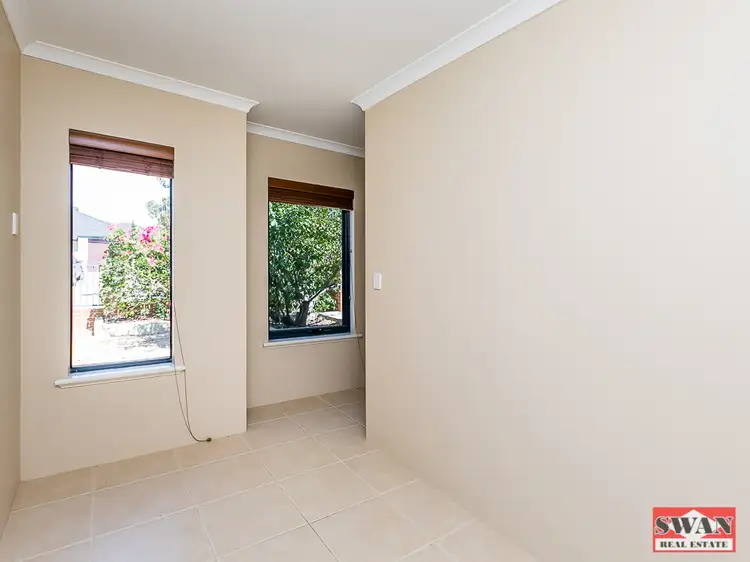 View more
View more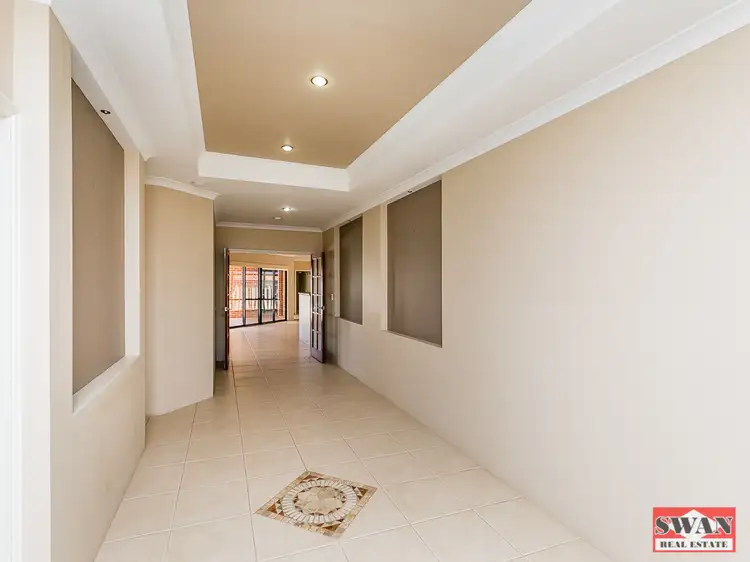 View more
View moreContact the real estate agent

Trevor Black
Swan Real Estate Swan View
0Not yet rated
Send an enquiry
This property has been sold
But you can still contact the agent28 Weld Rd, Swan View WA 6056
Nearby schools in and around Swan View, WA
Top reviews by locals of Swan View, WA 6056
Discover what it's like to live in Swan View before you inspect or move.
Discussions in Swan View, WA
Wondering what the latest hot topics are in Swan View, Western Australia?
Similar Houses for sale in Swan View, WA 6056
Properties for sale in nearby suburbs
Report Listing
