The essence of style and functionality, this architect designed and owned home holds an enviable North facing position in the heart of South Hobart. Expansive 180-degree views across the riverside city of Hobart, and sophisticated design features combine to present the ultimate in modern Tasmanian living.
Completed in 2020 by In2Construction, state-of-the-art architecture meets luxurious comfort with a refined interior defined by a Scandinavian aesthetic, energy efficient principles, oversized double glazing and skylights, quality specifications, generous custom joinery, and contemporary tones, all combining to capture maximum sunlight and complement the beautiful vista.
Careful considerations guarantee a superior level of comfort with a 7.4 star overall NatHERS energy rating and ducted heating and cooling on the first floor. Integrated network cabling has been installed to the study, living and under the stairs for constant connectivity. External cameras, established garden walls, gates and fencing provide security for the property.
An open plan first floor incorporates a bespoke kitchen with a 3 metre island bench, mirror splashbacks, integrated oven, microwave and dish drawers. The expansive living space provides a dedicated lounge area for large family gatherings and movie nights. A sunroom with external barn style doors and large awning windows offers a second living space crafted for effortless indoor/outdoor entertaining. A luxurious powder room is also located on this level for convenience.
Transitioning to the lower level via the light filled staircase there are 3 light filled bedrooms, a study (potential fourth bedroom) and bathrooms. Generous in proportion and with beautiful views over the city, each of the bedrooms are 9.5 stars energy efficiency and require no heating, with the main also including a mirrored built-in wardrobe and ensuite. The bathroom and ensuite offer a touch of luxury with rain head showers and floor-to-ceiling tiling. A separate powder room and laundry are also here for your convenience.
The study opens to a private, sheltered courtyard and landscaping with level access around most of the property. An established garden with a variety of mature plantings, including bountiful fruit trees with delicious apples and apricots can also be accessed via a garage with dual access doors. A 5,000l water tank collecting rainwater from the roof provides for most of the garden's watering. Certain to delight children, an inground trampoline provides safe and level fun without compromising aesthetics. Covered in native climbers, another deck to the south side is a lovely respite in the summer
Located in prime inner South Hobart, freshly brewed coffee and the foodie delights of trendy cafes and restaurants in the village are at your fingertips. This central address is the perfect base from which to explore local walking trails under our iconic mountain as well as being an easy stroll into the city of Hobart.
An inspection of this contemporary, city fringe home will leave a lasting impression.
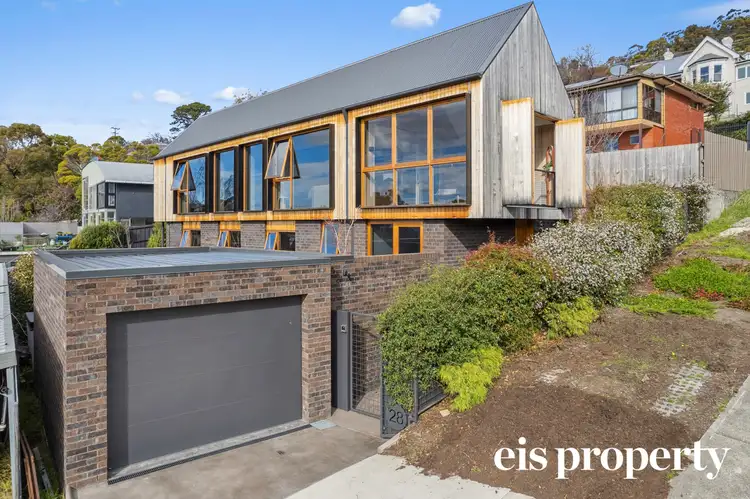
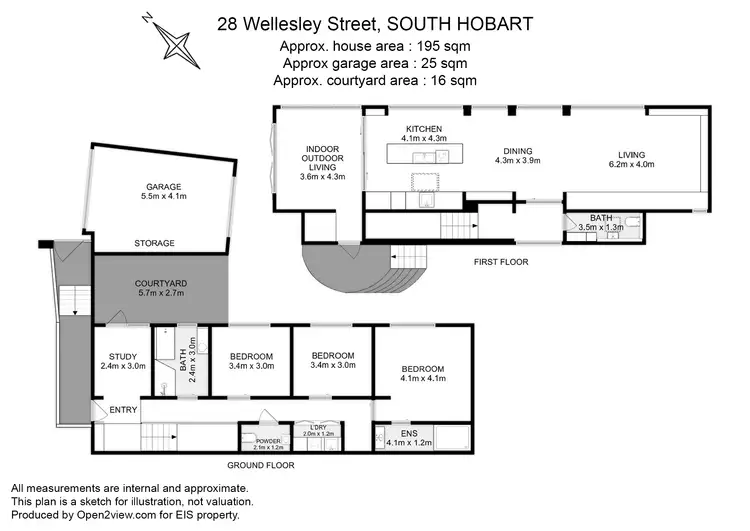
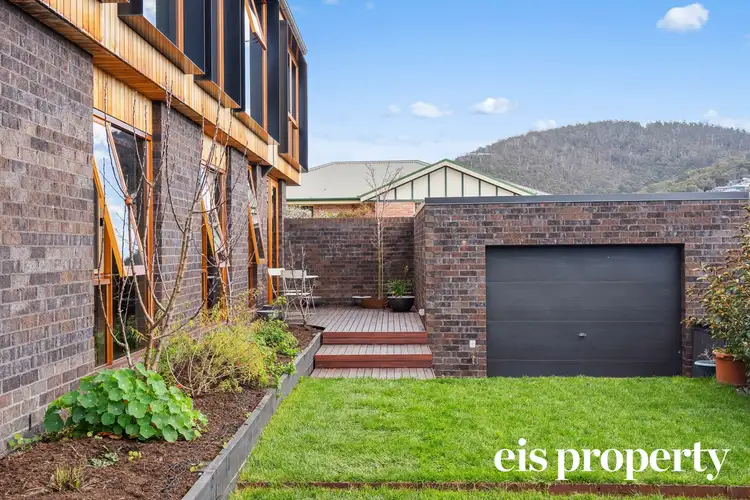
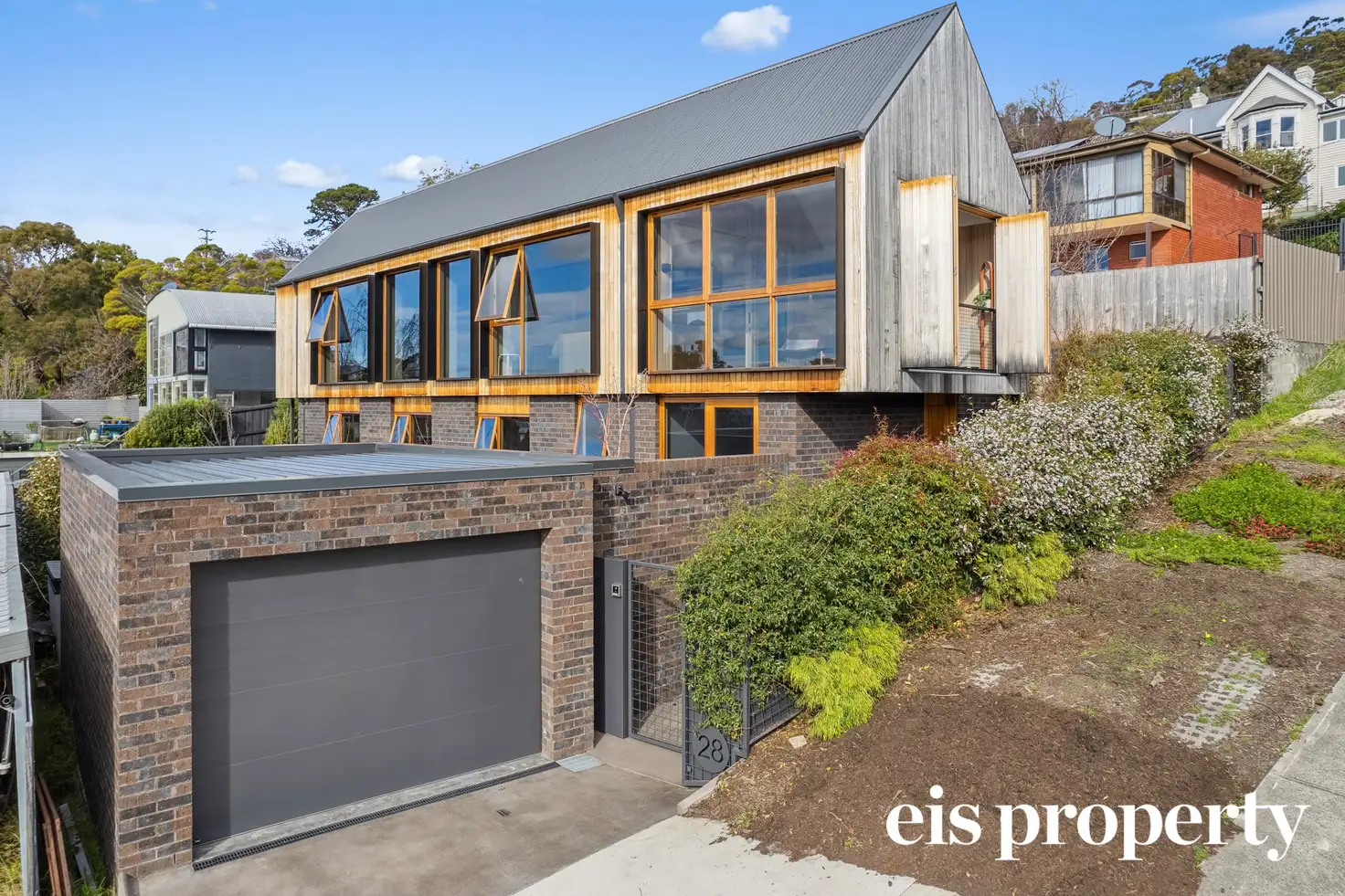


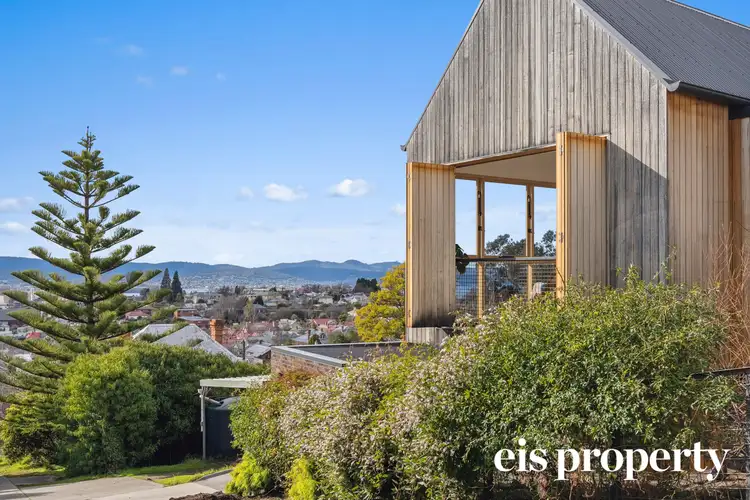
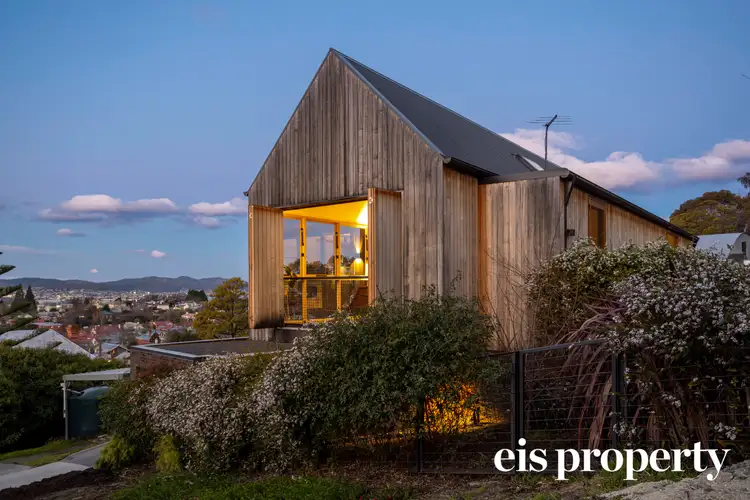
 View more
View more View more
View more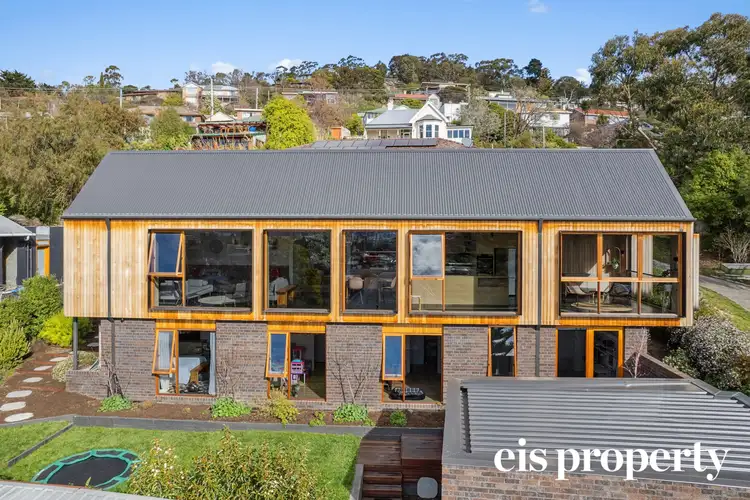 View more
View more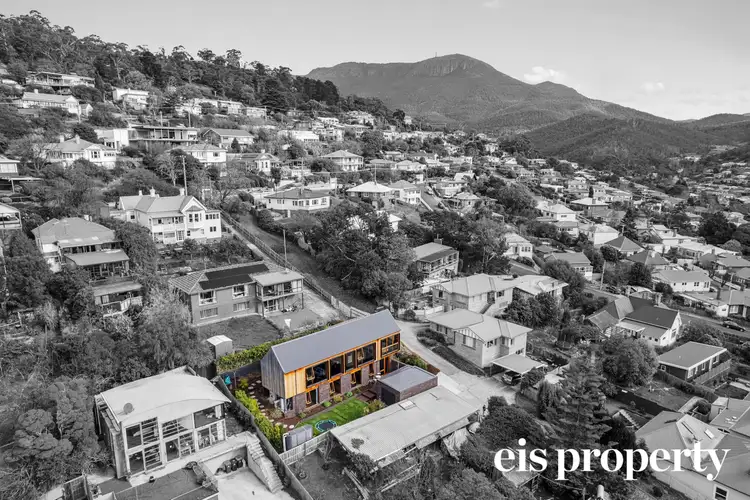 View more
View more
