$650,000
4 Bed • 2 Bath • 2 Car • 544m²
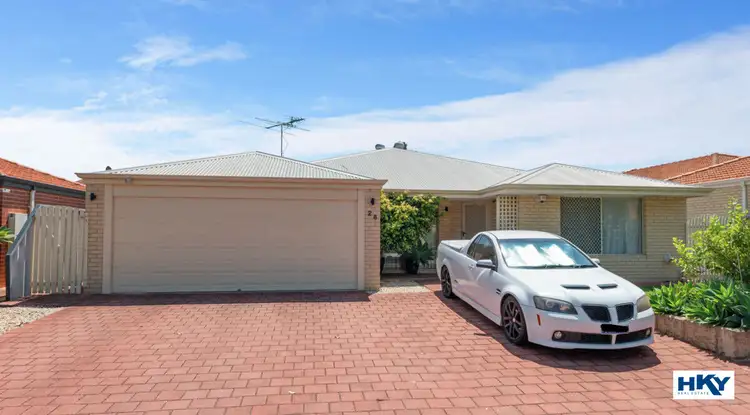
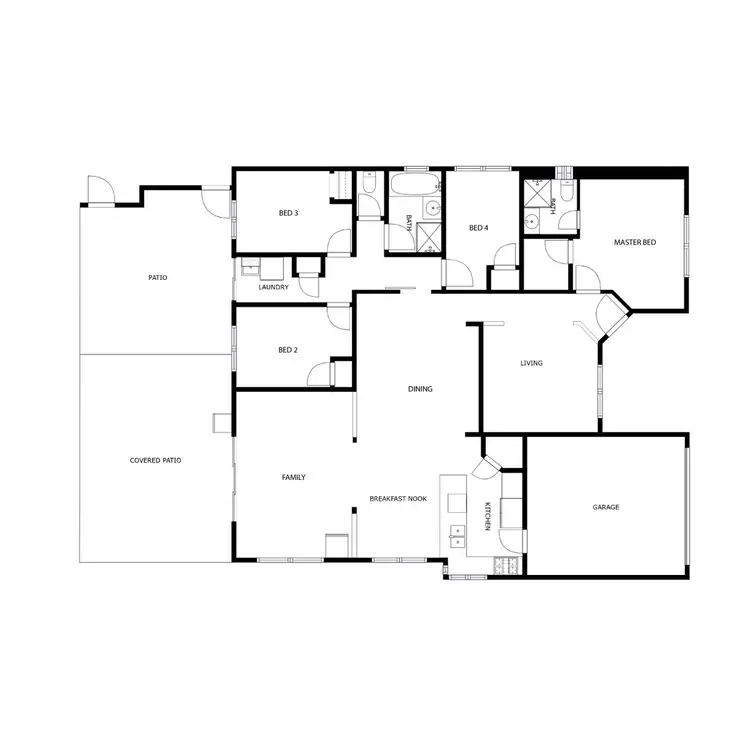
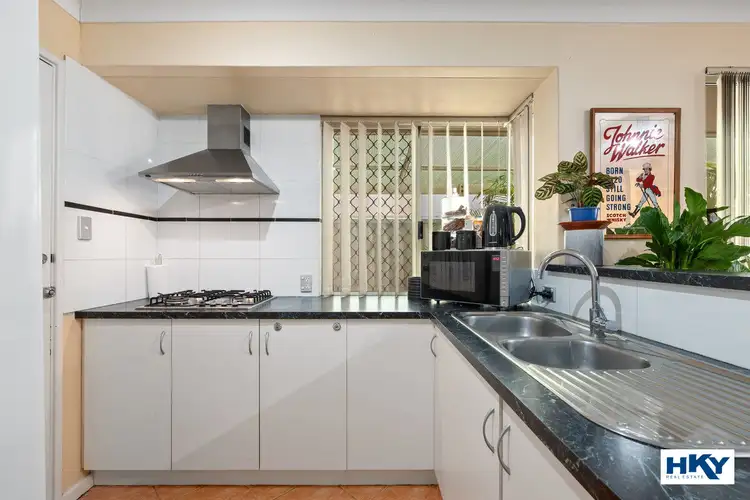
+23
Sold
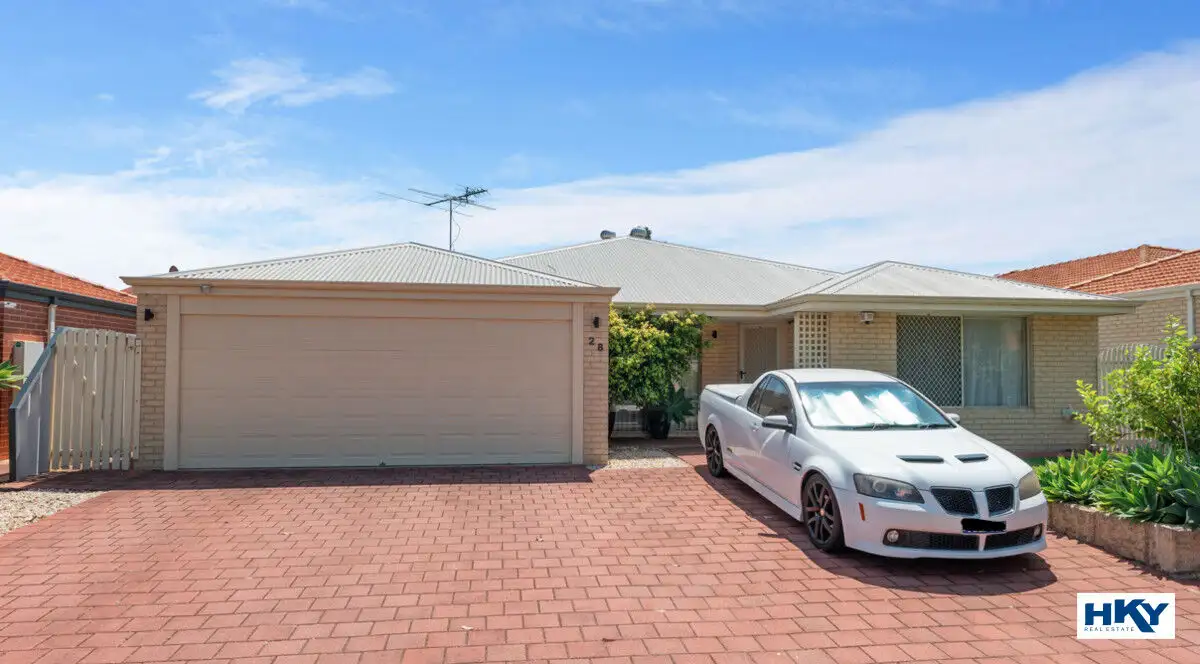


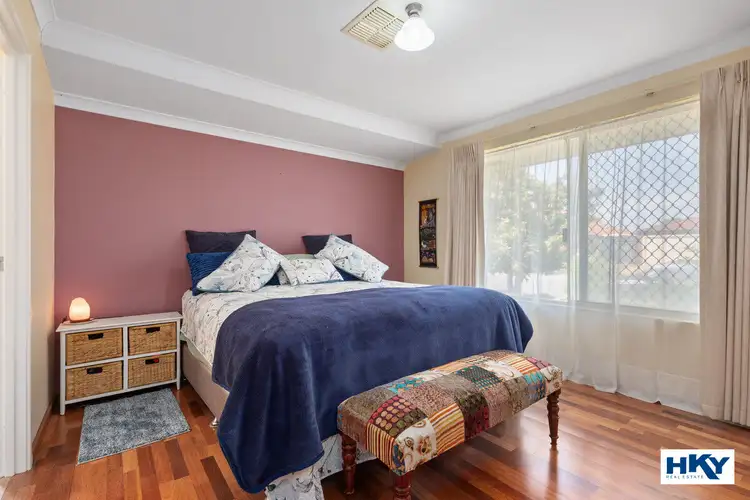
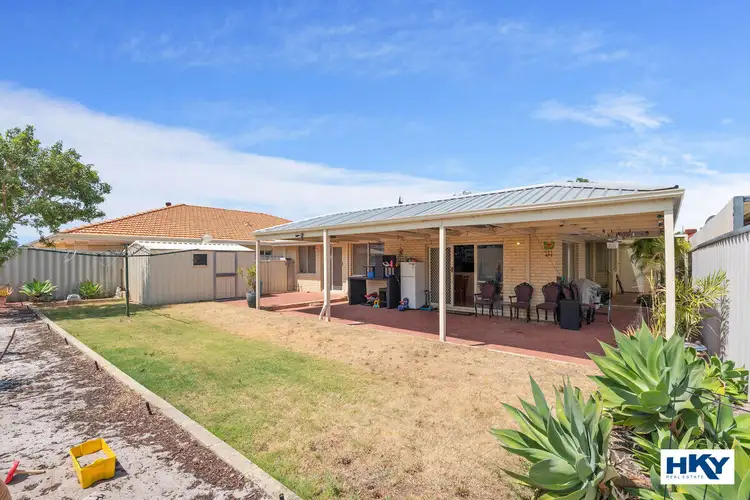
+21
Sold
28 Whimbrel Parade, Bennett Springs WA 6063
Copy address
$650,000
- 4Bed
- 2Bath
- 2 Car
- 544m²
House Sold on Fri 8 Dec, 2023
What's around Whimbrel Parade
House description
“Discover your dream family home!”
Property features
Building details
Area: 155m²
Land details
Area: 544m²
Interactive media & resources
What's around Whimbrel Parade
 View more
View more View more
View more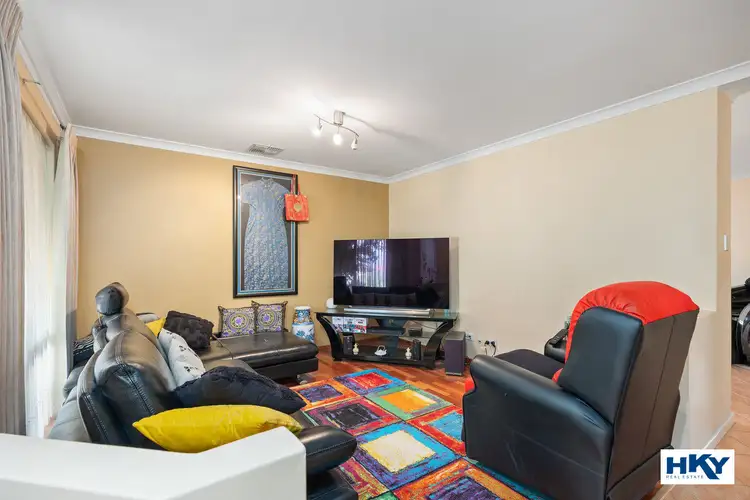 View more
View more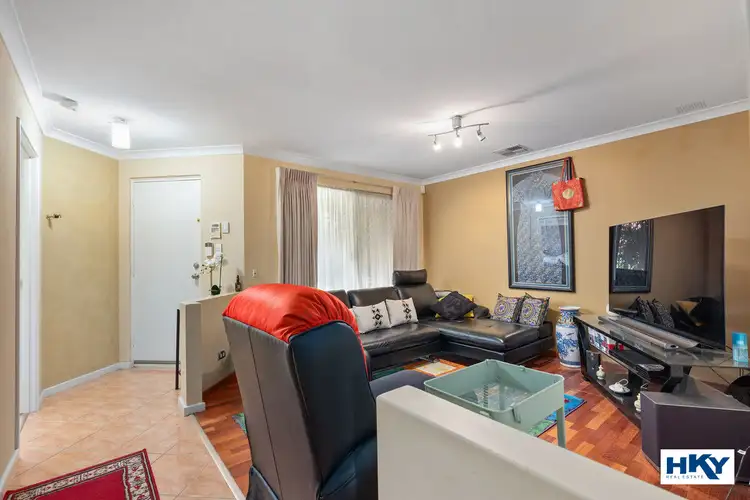 View more
View moreContact the real estate agent

Elizabeth Good
HKY Real Estate
0Not yet rated
Send an enquiry
This property has been sold
But you can still contact the agent28 Whimbrel Parade, Bennett Springs WA 6063
Nearby schools in and around Bennett Springs, WA
Top reviews by locals of Bennett Springs, WA 6063
Discover what it's like to live in Bennett Springs before you inspect or move.
Discussions in Bennett Springs, WA
Wondering what the latest hot topics are in Bennett Springs, Western Australia?
Similar Houses for sale in Bennett Springs, WA 6063
Properties for sale in nearby suburbs
Report Listing
