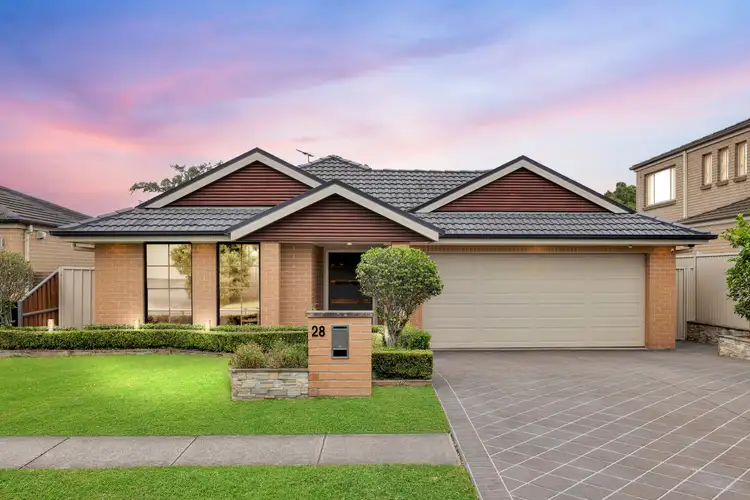Chirag & Team Mountview present a life of effortless living with this impeccably designed, Beechwood-built single-storey residence, ideally located at 28 Whitewood Crescent, Kellyville Ridge. East-facing and bathed in natural light, this thoughtfully crafted home is nestled in one of Kellyville Ridge's most desirable streets, and family-friendly locations, this beautifully crafted home offers an exceptional blend of modern comfort, timeless quality, and everyday convenience.
Whether you're a growing family, downsizer, or investor, this property presents a rare opportunity to secure a premium lifestyle in a thriving, well-connected community.
Enjoy the ease of having everything at your doorstep - The Ponds Shopping Centre, nearby bus stops, and Rouse Hill and Tallawong Metro stations are all within short distance. Families will appreciate being in the highly sought-after John Palmer Public School and The Ponds High School catchment zones, making this an unbeatable location for quality education and everyday convenience. Surrounded by beautiful walking reserves, parks, and playgrounds, parents can easily take their kids out to enjoy fresh air and outdoor activities. For those who love to stay active, nearby tennis courts and reserve walking trails provide the perfect spots for recreation and fitness in this family-friendly neighbourhood.
From the moment you step inside, the home exudes warmth and elegance, featuring a functional floor plan with open-plan living spaces designed for comfort and versatility. The separate lounge area can easily be converted into a media room or fifth bedroom, catering to your family's changing needs. A seamless blend of indoor and outdoor living creates the perfect setting for entertaining guests or simply enjoying relaxed everyday living.
Contact Chirag on 0493 435 800 to arrange your private inspection today.
Property Features:
~ Elegant master suite with a sleek private ensuite and spacious walk-in wardrobe
~ Four generous bedrooms, all featuring built-in wardrobes and ceiling fans
~ Versatile formal lounge or media room, which can effortlessly double as a fifth bedroom - making it perfect for multi-generational living or changing lifestyle needs.
~ Bright open-plan kitchen, living & dining areas designed for relaxed living and entertaining
~ Gourmet kitchen with Caesarstone benchtops, gas cooktop, stainless steel appliances, walk-in pantry and a stylish breakfast bar.
~ Stylish bathrooms with quality fixtures and good finish.
~ Exceptional outdoor entertaining area with covered pergola and a private backyard - ideal for family gatherings and peaceful evenings.
~ High ceilings complemented by modern downlights, enhancing the sense of space and style.
~ Hybrid timber flooring throughout the home for a modern and low-maintenance finish.
~ Ducted air conditioning, ample storage, internal laundry with external access.
~ Double lock-up garage with internal entry.
~ 10kW solar system with panels – energy-efficient and cost-saving.
~ Ducted vacuum system with multiple access points for effortless cleaning and convenience.
~ Abundant natural light throughout the home, enhanced by skylights that create a warm and inviting atmosphere.
~ Plenty of built-in storage inside, with a separate shed outside for all your tools and gardening equipment.
Location Highlights (Approx):
~ The Ponds Shopping Centre- 750M
~ Rouse Hill Town Centre- 3.1KM
~ Stanhope Gardens Village- 1.8KM
~ The Ponds High School- 2.3KM
~ John Palmer public School- 750M
~ Rouse Hill Metro- 3.2KM
~ Tallawong Metro- 3.3Km
~ Kellyville Metro- 3.2KM
~ The Ponds Stadium- 900M
~ Jonas Bradley Oval stadium- 1.3KM
Opportunities like this in Kellyville Ridge's most sought-after pocket are rare. With its combination of modern comfort, elegant finishes, and unbeatable location,28 Whitewood Crescent is the perfect forever home for your family.
Disclaimer: All information provided is deemed reliable but not guaranteed. Buyers are advised to make their own enquiries.








 View more
View more View more
View more View more
View more View more
View more
