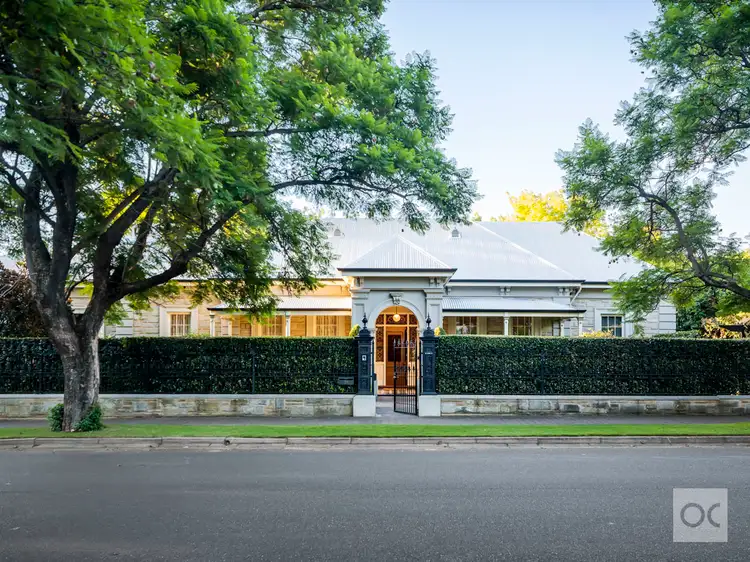Expressions of interest closing Thu, 14th Apr - 12pm (usp)
Commissioned to create a character-laden, grand, traditional masterpiece with quality finishes & detail, reminiscent of chic European city style, was the brief given to Adelaide's most iconic builder, David Cheney. A specialist builder, who was privileged to let his designs come to life with clients prepared for no-expense spared quality.
This imposing, sandstone/freestone, solid brick residence was custom-built in 2003 by the current owners & displays immense street appeal with eye-catching period architecture.
The façade is complemented by a heritage-style, cast iron fence with voice intercom to the pedestrian gate & an automated slide gate, opening to a double-width driveway & through to the extra-large 3-car garage, with direct access into the home. The beautiful English-style gardens provide private, quiet spaces to sit back with your favourite book.
A grand entry featuring an imposing arched portico, wide, checkerboard-tiled verandah & gorgeous coloured leadlight surrounding the front door.
From the moment you step inside, you are sure to admire the rich, solid oak floors lining the impressive, double arched foyer & gallery-style hall, featuring intricate plaster detail & tall skirtings.
The home provides a most practical floorplan, combining superb 'ballroom' size, open plan formal areas & multi-use spaces, to suit all members of the family.
There are 4 extra-large bedrooms, with bedroom 4 in a league of its' own, located up-stairs, offering a separate living area or home office, luxurious full bathroom, storage room & roof storage. The ideal bedroom & retreat for teenagers, or guest accommodation.
The master suite offers beautiful garden views from the oversized bedroom, dressing room & ensuite.
The indulgent master includes a stunning Italian contemporary light fitting & chic wallpaper feature wall. A superior fit-out to the 2-person dressing room, with quality 2-pac robes & step through to the luxuriously appointed pale grey marble bathroom.
Bedrooms 2 & 3 are located in a wing separate to the master. Both bedrooms offer quality matt 2-pac robes, custom designed built-in desk & bench seating with fitted cushions. Each room also invites a private garden view to the east.
Bedrooms 2 & 3 are separated by the stylish, newly renovated 'family' bathroom. The bathroom is cleverly segregated, offering two vanities, a deep relaxing bath, shower & toilet. a separate guest powder room is central to the home, adjacent to the staircase.
There is an additional powder room off the laundry – ideally positioned to access from the rear entertaining & yard.
Enjoy entertaining family & friends in the large, north-facing, open plan dining and family areas, incorporating the chef's kitchen & 1200-bottle wine cellar/tasting room.
There is set of concertina doors separating the open plan living to the large media room or children's play room, which is fitted with extensive built-in bookshelves & storage cupboards.
Cook up a storm in the gourmet kitchen, displaying redefined décor by enoki design. It is fitted with matt 2-pac cabinetry (consistent material to all other cabinetry), a walk-in pantry, double sink, prep. Sink alongside of the stove, stone benchtops, including low-line dining extension, flowing on from the bench, perfect for children to interact with the chef. The superior appliance package includes a 900 mm wide Brandt induction cooktop, 900 mm Smeg under bench oven, 2nd Smeg wall oven, built-in coffee machine & microwave provision.
Large picture windows from the open plan living invite views over to the striking charcoal-toned paved terrace entertaining & private gardens. The stunning gardens include floor lighting, 2 built-in oversized market umbrellas & a slow-release water feature. The cocooned setting of the rear gardens is an absolute treat to those who desire serenity. There is room to add a lap pool if this is on your wish list.
Extras include:- Daikin 'commercial-style' reverse-cycle air-conditioning, 2nd ducted system (both zoned), security system, NBN, led downlights, dimmer switches, approx. 13 ft ceilings, wooden sash windows, solar power (10 panels), 2 gas instantaneous hot water systems & automated irrigation.
Enjoy a short walk over for a coffee on King William Road, choose from a number of popular restaurants, bus to city, shopping at nearby Unley shopping centre & close to Adelaide's top private schools.
OUWENS CASSERLY - MAKE IT HAPPEN™
RLA 275403








 View more
View more View more
View more View more
View more View more
View more
