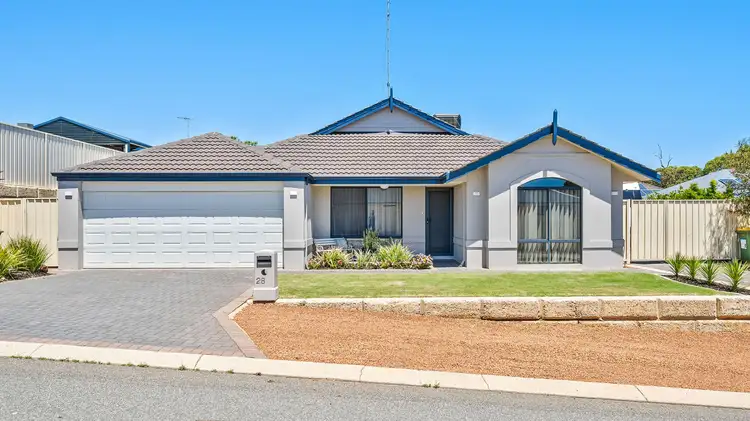Dawesville delight - family haven
Nestled in the heart of Dawesville, 28 Yallingup Loop is a property that exudes warmth and offers an exceptional living experience. This meticulously maintained family home boasts 4 generously sized bedrooms and 2 modern bathrooms. With a double automatic garage, there's ample space to securely store your vehicles and belongings.
As you step inside, the separate lounge provides a peaceful retreat, The heart of the home is undoubtedly the open-plan living area, which seamlessly integrates the dining and lounge spaces. This central hub is flooded with natural light, creating an inviting and harmonious atmosphere for family gatherings and entertaining. The kitchen, with its stone benchtops and a waterfall island, stainless steel appliances, and abundant storage, will delight any home chef. The tiled splash-back and double under-bench sink add both style and practicality. Additional kitchen features include a built-in pantry, gas cooktop with an electric oven and rangehood.
The master bedroom is a true sanctuary, offering a queen-sized retreat with a walk-in robe and ensuite, ensuring a private haven for the homeowners. The three minor bedrooms are all equipped with built-in robes and share a centrally located activity/study room. Notable additional features of this home include fully ducted air conditioning, ceiling fans for comfort, warm timber laminate flooring compliments the neutral décor found throughout the home.
One of the property's standout features is the extensive gabled private alfresco area with decking underfoot which extends your living space outdoors. Whether you're hosting a barbecue or simply enjoying a quiet evening under the stars, this alfresco space is designed to meet your lifestyle needs. Outside, you'll discover a spacious rear lawn, perfect for family playtime or gardening. A garden shed provides additional storage for your outdoor equipment, and the automatic reticulation system takes care of the expansive lawn area.
The property has sensor lights for added security, screens for peace of mind, a gas instant hot water system and blow-in insulation for energy efficiency.
Positioned in a desirable location, this home is just minutes away from a new shopping center, reputable schools, the pristine beach, and the serene estuary. With its brick and tile construction built 2009, this property is a testament to quality and timeless design, making it the perfect choice for families seeking a beautiful and functional living space.
Council rates approximately $2100 pa
Water rates approximately $1462 pa
INFORMATION DISCLAIMER:
This information is presented for the purpose of promoting and marketing this property. While we have taken every reasonable measure to ensure the accuracy of the information provided, we do not provide any warranty or guarantee concerning its correctness. Acton | Belle Property Mandurah disclaims any responsibility for inaccuracies, errors, or omissions that may occur. We strongly advise all interested parties to conduct their own independent inquiries and verifications to confirm the accuracy of the information presented herein, prior to making an offer on the property.








 View more
View more View more
View more View more
View more View more
View more
