“🏡 Brand New Luxurious Double-Story Home in Werribee – A True Masterpiece!
📍 28 Yearling Promenade, Werribee”
Proudly Presented by OSKO Real Estate
Discover an extraordinary blend of luxury, space, and contemporary design in this architecturally crafted corner home. Boasting superior finishes, seamless indoor-outdoor living, and an enviable location, this double-storey showpiece offers an exceptional lifestyle for families or astute investors alike.
✨ Ground Level – Versatile & Sophisticated
Guest bedroom with built-in robe – ideal for extended stays.
Private study – perfect for remote work or quiet reading.
Expansive open-plan living and dining area leading to a covered alfresco.
Elegant central bathroom featuring floor-to-ceiling tiles and a niche bathtub.
Stylish, durable laminate flooring throughout.
Oversized double garage with rear lane access and internal entry for added convenience.
🌿 Upper Level – Family Comfort Redefined
Grand master suite with walk-in robe and luxurious ensuite.
Two additional bedrooms, each with built-in robes.
Central bathroom with premium designer tiling.
Light-filled upstairs retreat – ideal as a secondary lounge or kids' zone.
🔑 Premium Inclusions:
4 Bedrooms | 3 Bathrooms | 3 Toilets
Zoned refrigerated heating & cooling for all-seasons comfort
40mm stone benchtops in kitchen and all wet areas
900mm stainless-steel appliances for gourmet cooking
Designer floor-to-ceiling tiles in all bathrooms
Covered alfresco for year-round entertaining
Dual-access remote garage – functional and secure
Prime corner allotment enhancing privacy and street presence
📍 Superb Location:
Close to Aspire Early Learning and Werribee Train Station
Easy access to parks, shops, and arterial roads
This immaculate home is a rare offering in one of Werribee's most sought-after precincts. Don't miss the chance to secure luxury living in a growing locale.
📞 Contact Dalbir Singh on 0434 067 098 or Aniket on 0498 866 730 for your private viewing today!
🔹 Photo ID required for all inspections.
🔹 Images used are for illustrative purposes only.
Due Diligence Checklist: Click Here
📝 DISCLAIMER: All measurements and particulars are approximate. Buyers should conduct their own inquiries before proceeding.

Alarm System

Built-in Robes

Dishwasher

Ensuites: 1

Floorboards

Fully Fenced

Living Areas: 2

Remote Garage

Reverse Cycle Aircon

Rumpus Room

Secure Parking

Study

Toilets: 3
Close to Schools, Close to Shops, Close to Transport, Security Access, reverseCycleAirCon
Statement of Information:
View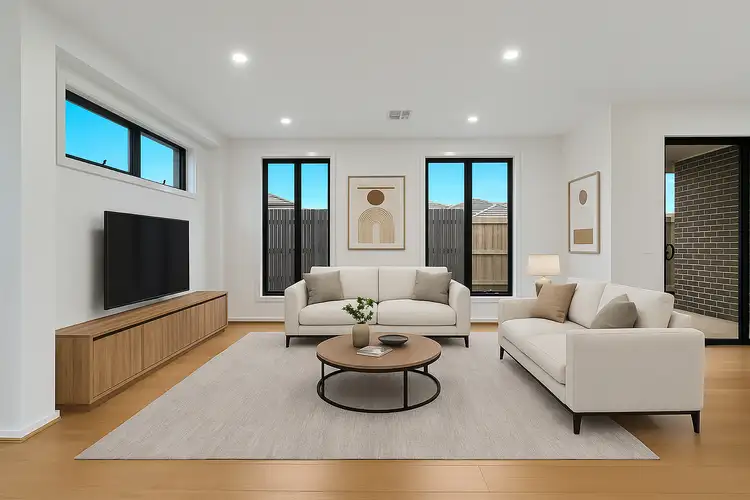
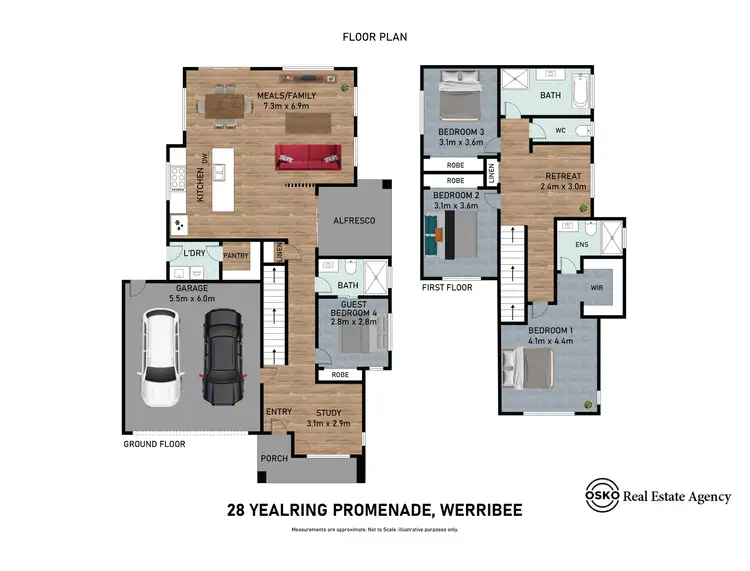
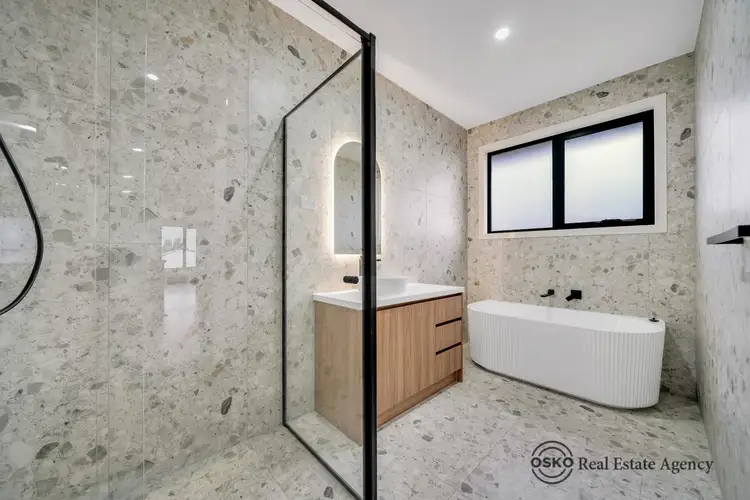
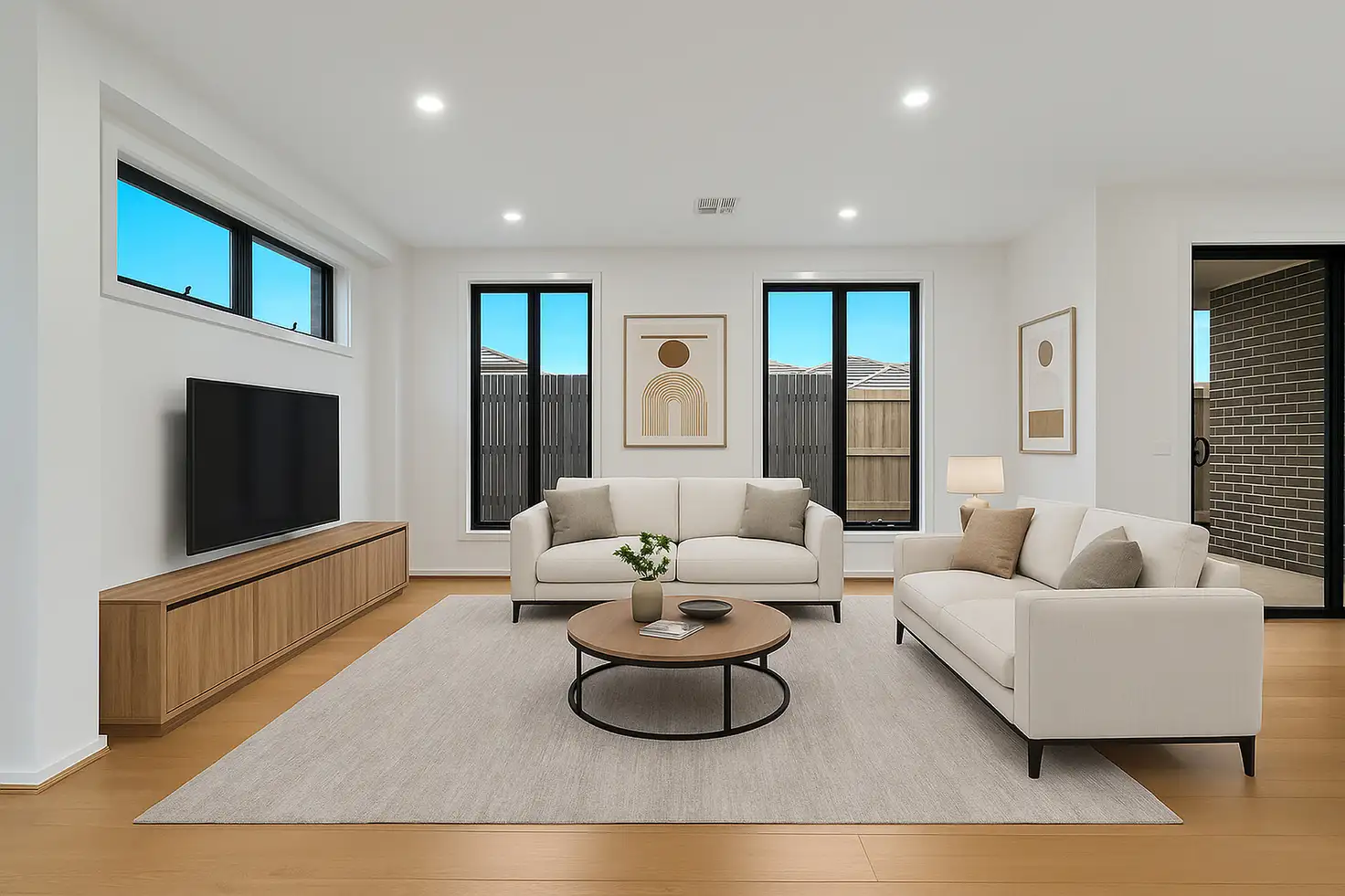


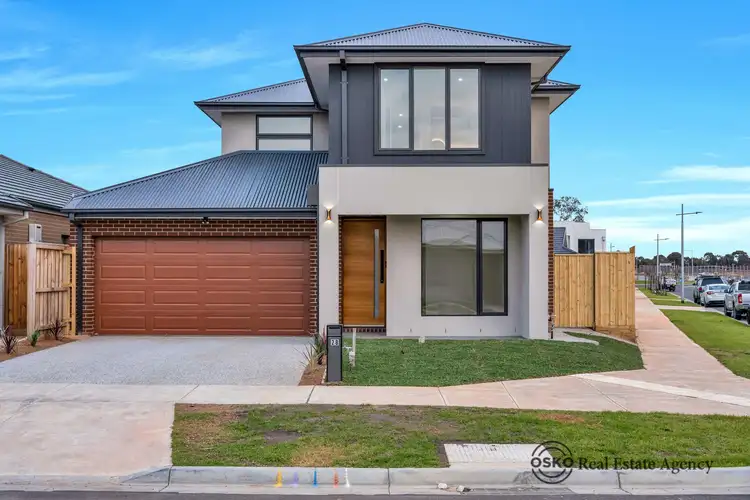
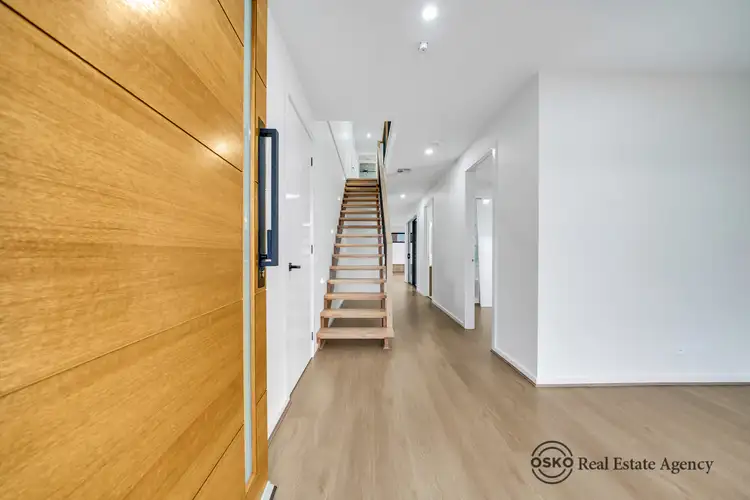
 View more
View more View more
View more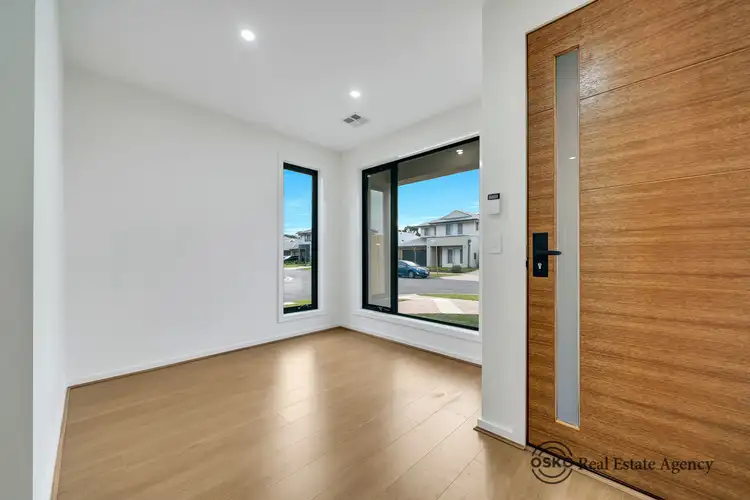 View more
View more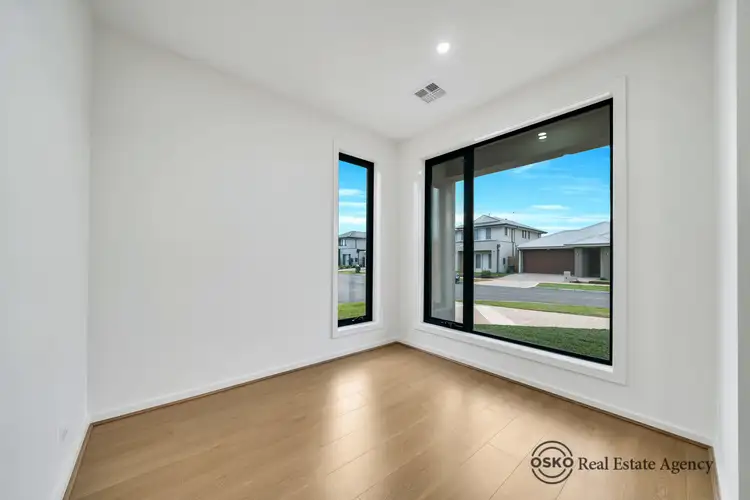 View more
View more
