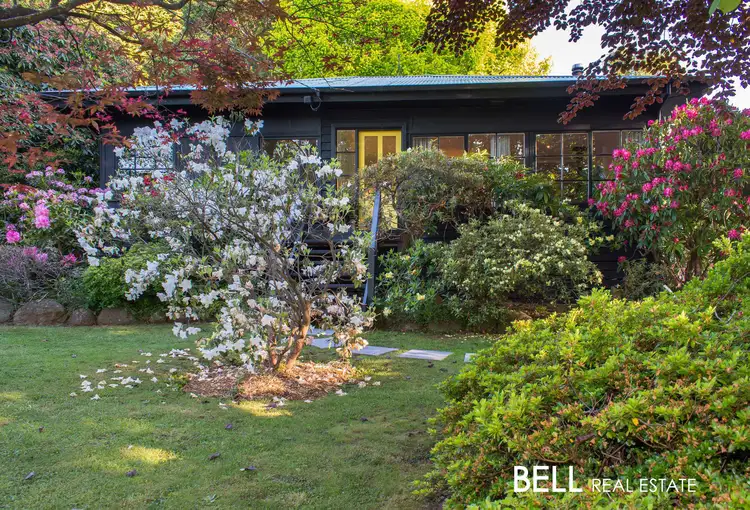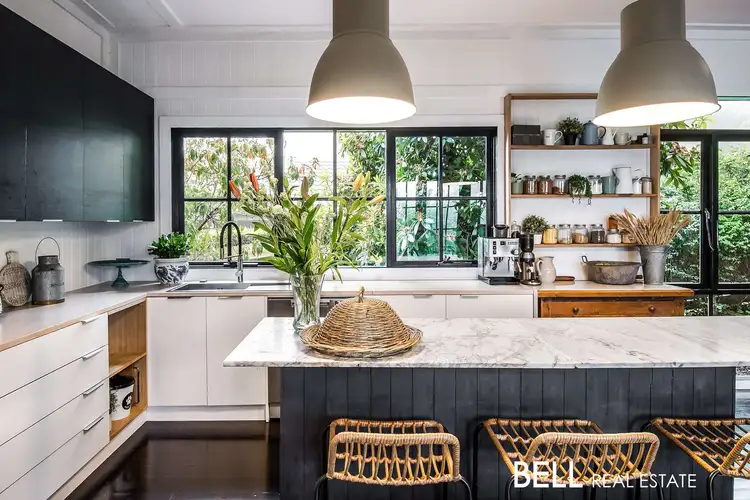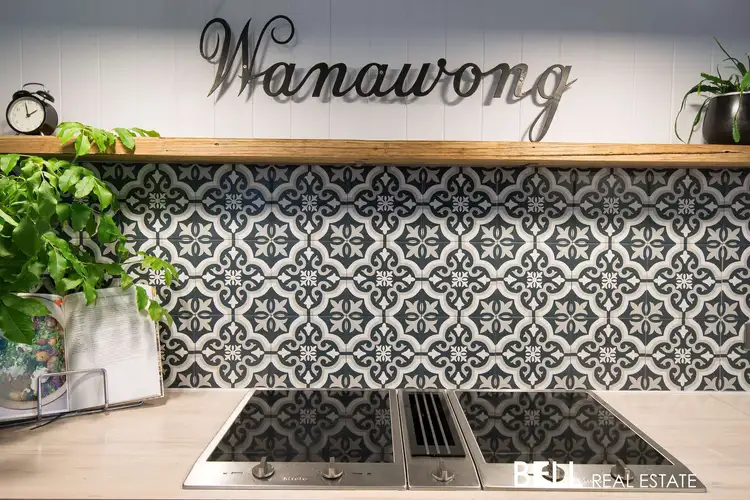Elevated, capturing abundant light via colonial style windows, the Spring garden, filled with established azaleas, rhododendrons & silver birches, is invited inside and sets the atmosphere of this stylish character residence revealed behind the yellow door. Blended with the contemporary feel of the moment, Wanawong is simply sublime.
Situated in this ideal location of Sassafras, this home exhibits a relaxed and casual feel combined with architectural elegance flowing from room to room with oversized windows and French doors and is simply in a class of its own. Superbly renovated, earthy black Japan hardwood floors line the generous main living space sophisticated yet casual with high ceilings and white walls reflecting the natural light. Flowing sheers adorn the walls of windows while a freestanding wood fireplace combines with ducted heating, warming the home.
Three bedrooms connect off this area, beautifully and individually. The master suite offers sumptuous carpets underfoot, dramatic in charcoals and whites, yet light-filled and breezy with black ceiling fan and antique doors adding décor touches, leading to the Etruscan tiled ensuite and WIR. The main bathroom with brushed gold tapware, soaker bath and walk in shower is eclectic integrating with an antique wooden vanity and a window wall to the garden. The laundry, tucked around the corner with linen storage, very clever.
Up a flight of stairs to a country style kitchen for the largest family and cook to adore. Lime washed timber benches and cupboards line walls, adorned in quality Miele appliances including induction cook top, twin wall ovens and dishwasher. The antique marble top freestanding island bench defined by large pendant light adds a bit of French provincial ambience. A wall of glass and French doors lead out to the side decking area, while a sitting room and fourth bedroom lead to an open pergola outdoor decking zone and the fenced yard, shaded by a magnificent Elm tree. Dappled light filters through to the chicken coop and lush green grass. The stone driveway sweeps to the rear of the residence and leads to undercover parking, the art house, a fabulous Air BnB or accommodation to the extended family, the options are endless.
To entice you further a separate workshop or artist studio surrounds a home office, ideal for those who wish to work from home but separate the lifestyles. Wanawong is a short stroll to Sassafras Village shops and local eateries, or only a 5 minute walk to the Ferny Creek reserve, The Piggery or Alfred Nicholas Gardens.
What more could you ask for?
Please note: All property details shown are correct at time of publishing. Some properties may have been sold in the preceding 24 hours and we recommend that you confirm open for inspection times with the listing agent direct or the listing office.








 View more
View more View more
View more View more
View more View more
View more
