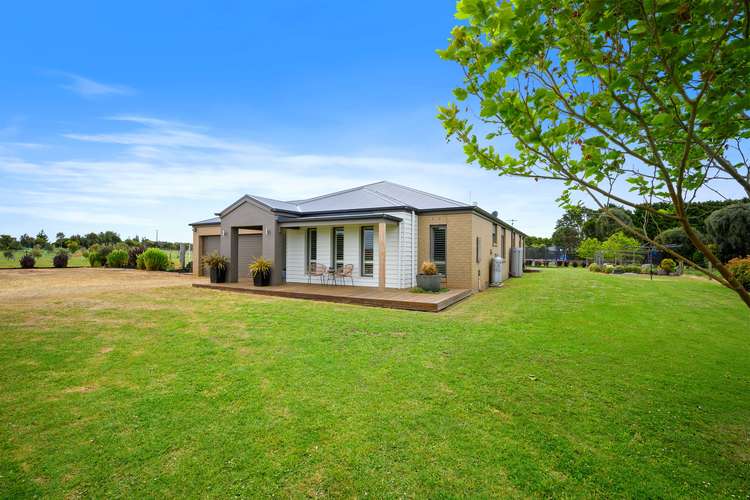$1,395,000
4 Bed • 2 Bath • 5 Car • 12140.5692672m²
New








281 Princes Highway, Port Fairy VIC 3284
$1,395,000
Home loan calculator
The monthly estimated repayment is calculated based on:
Listed display price: the price that the agent(s) want displayed on their listed property. If a range, the lowest value will be ultised
Suburb median listed price: the middle value of listed prices for all listings currently for sale in that same suburb
National median listed price: the middle value of listed prices for all listings currently for sale nationally
Note: The median price is just a guide and may not reflect the value of this property.
What's around Princes Highway
House description
“Lifestyle Property Combining Style, Sophistication with acreage.”
This exceptional residence is more than your average home, a fine example of luxurious living combined with the benefits of a rural setting, which sets its own standards in style and creates a highly sought after lifestyle.
Blending innovative design, with generous proportions, every detail has been meticulously considered and integrated skilfully, to ensure the ultimate in comfort and convenience. Streamline spaces and wide open outlooks, showcase sophisticated, modern design elements, which culminate in the most stunning home.
Flowing effortlessly over a single level, this designer home has zones for every purpose and mood, with a subtle neutral palette used throughout, pointing to a relaxed ambience.
The floor plan delivers generous proportions throughout and offers abundant accommodation comprising of a decadent master bedroom, which is appointed with a large WIR complimented with a deluxe ensuite featuring double shower, double vanity and separate toilet.
The main hallway is extra wide adding to the sense of space and also features a discrete home office. A separate wing offers a further 3 spacious bedrooms with BIR’s, conveniently place main bathroom, separate toilet and a large laundry supplies plenty of storage and direct access to outside.
The main focus of the home is a vast open plan living room, that will support your love of entertaining with a generously proportioned open plan space which includes a dining area, living space and a superbly appointed kitchen featuring a large stone topped island bench, premium appliances and an abundance of storage space.
The home is further enhanced by an all-weather alfresco entertaining area, that more than doubles the living space and allows for the seamless transition from indoor to outdoor living. Ideal for large scale entertaining or family dinners on a warm summer night this private sheltered area takes entertaining to another level.
The surrounding land of 3 acres (approx), provides an abundance of space to indulge in the love of the outdoors and consists of lawns, a landscaped garden, orchard, a fully fenced paddock, with bore, fresh water tanks and a large 3 bay shed, which is sure to impress.
Conveniently located on the edge of town this property really does have it all and with Port Fairy’s main attractions only a short drive away makes this undoubtedly one of the most attractive lifestyle opportunities on the market.
For further details including inspection arrangements please contact Di MacKirdy 0400 625 501.
Property features
Built-in Robes
Deck
Dishwasher
Fully Fenced
Living Areas: 1
Outdoor Entertaining
Remote Garage
Shed
Toilets: 2
Water Tank
Workshop
Other features
0Municipality
Moyne ShireLand details
Documents
What's around Princes Highway
Inspection times
 View more
View more View more
View more View more
View more View more
View moreContact the real estate agent

Di MacKirdy
Robertson Port Fairy
Send an enquiry

Nearby schools in and around Port Fairy, VIC
Top reviews by locals of Port Fairy, VIC 3284
Discover what it's like to live in Port Fairy before you inspect or move.
Discussions in Port Fairy, VIC
Wondering what the latest hot topics are in Port Fairy, Victoria?
Similar Houses for sale in Port Fairy, VIC 3284
Properties for sale in nearby suburbs
- 4
- 2
- 5
- 12140.5692672m²