Offers Close Thu, 19th Oct - 12pm (usp)
Offered for sale to 'Finalise an Estate'.
In same family ownership for over 40 years, this solid brick, two-storey residence takes you back to the 70's & offers up-grades to the kitchen and bathrooms along the way.
Conveniently positioned, across the road from the Arkaba Shopping Centre & popular Foodland Frewville. Zoned for Glenunga International High School. Hop on the bus out the front, taking you to the city & only a 15-minute drive up the freeway to the Adelaide Hills.
Land - Sited on approximately 767 square metres (16.77 metres x 45.72 metres), with scope to divide into 3 allotments, subject to necessary consents.
Residence – This well-loved family home is screened behind a tall, solid brick fence with a front area including citrus trees.
The wide driveway leads to excellent off-street parking, providing a roller door opening to a triple-length carport, with additional roller door.
Step up to the front entrance and through to a wide, tiled floor entrance foyer, with tiled floors flowing through to the entire home for ease of maintenance. Left of entry, step down to a bar area & games room, including under-stair storage.
There are 4 bedrooms in total. The main bedroom is located up-stairs (its' own retreat), providing tree-top views, extensive freestanding wardrobes & a new en-suite.
Bedrooms 2, 3 & 4 are located on the main level of the home, along with the main bathroom. There is a also a shower and toilet in the neat laundry area.
The immaculate, solid timber kitchen is well equipped and is fitted with an electric cooktop, electric wall oven & grill, slide-out rangehood, integrated Bosch dishwasher, microwave shelf, corner pantry, double sink & an appliance cupboard.
The kitchen adjoins the dining area, complete with a reverse-cycle air-conditioner, combustion heater & sliding door access to the rear verandah.
There are 2 separate living areas flowing from the dining, including a Carrier r/c air-conditioner and Braemar ducted evaporative air-cond. in the home.
Outbuildings – A large open plan rumpus room/optional office (including r/c air-cond.), requiring renovation adjoining a kitchenette. There is a tool shed & garage at the rear of the property.
OUWENS CASSERLY - MAKE IT HAPPEN™
RLA 275403
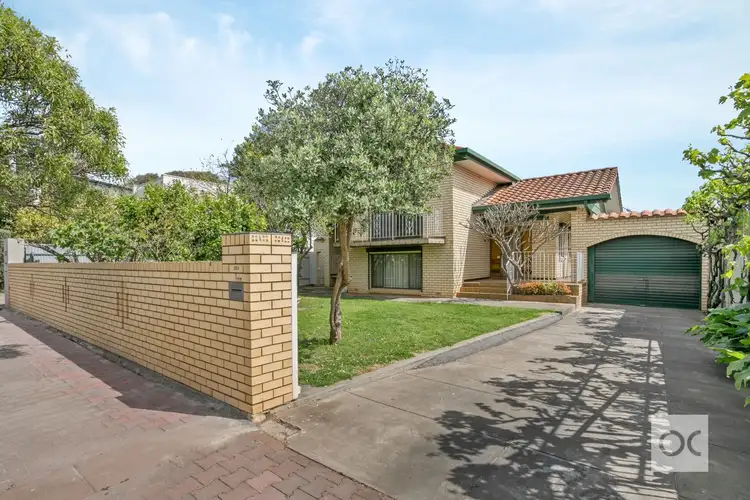
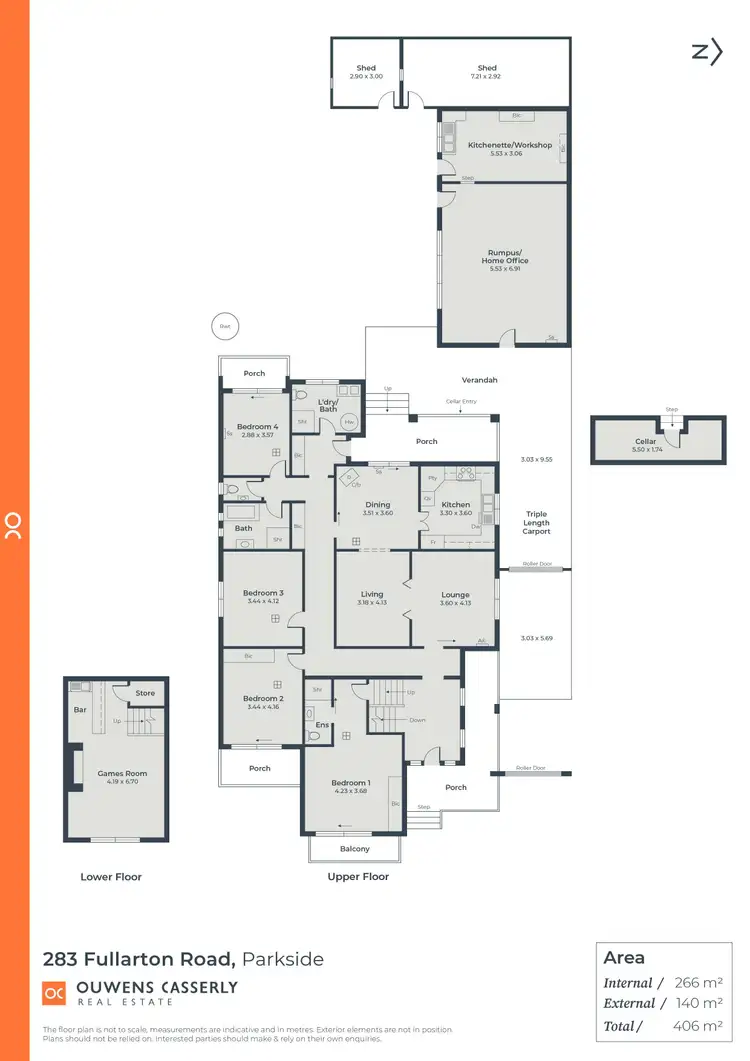
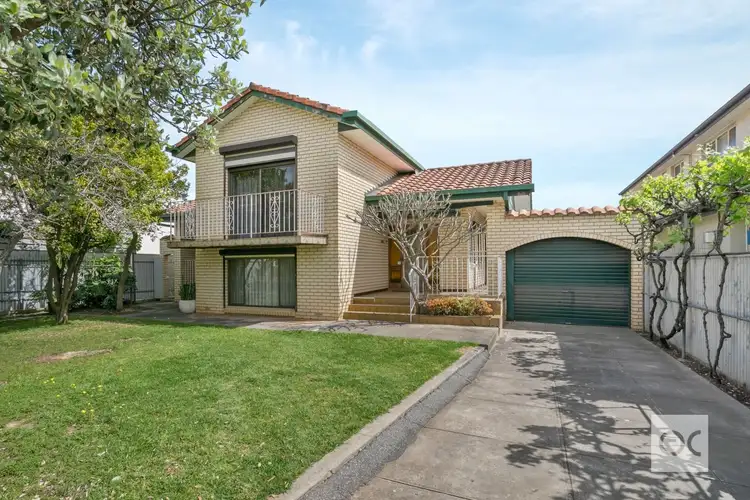



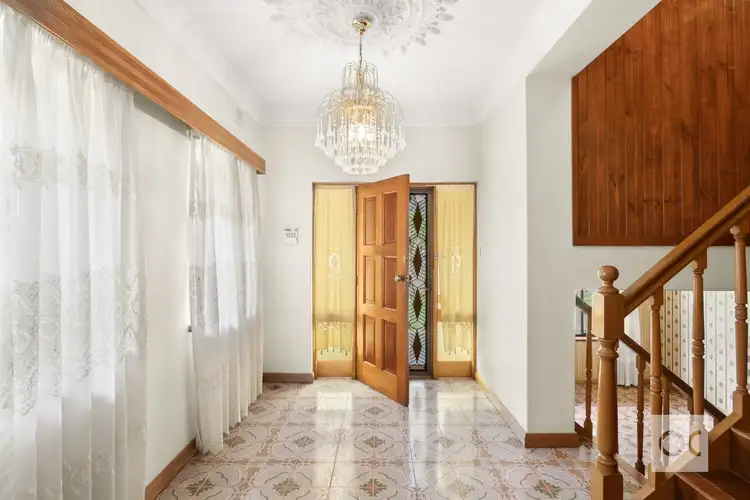

 View more
View more View more
View more View more
View more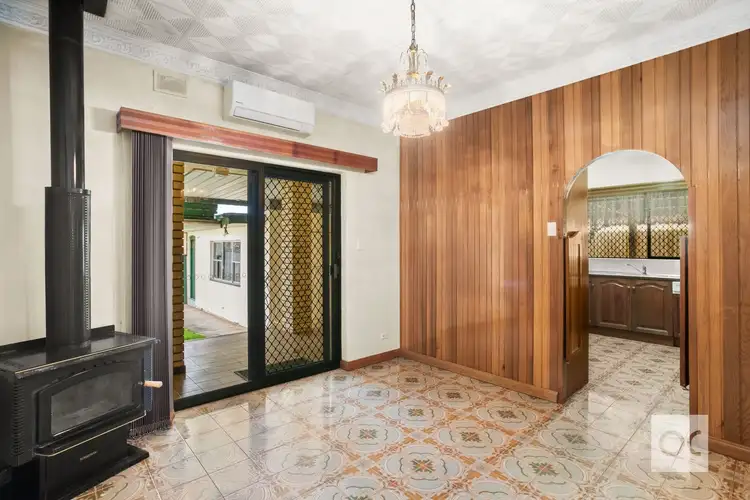 View more
View more
