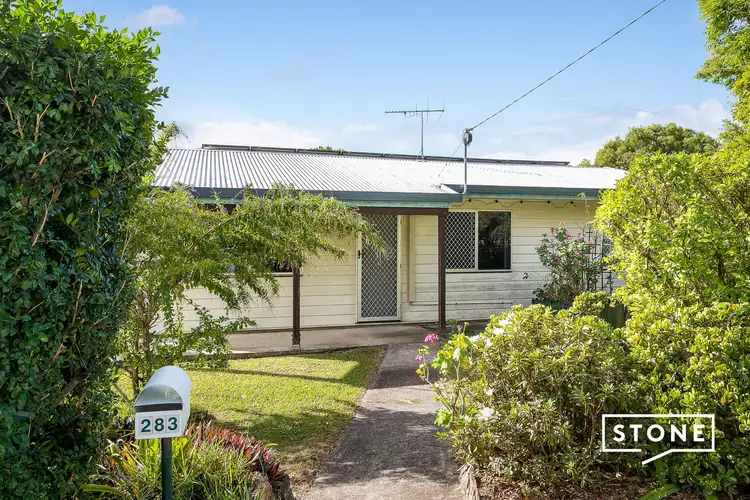This much-loved family home is first time onto the market in over 19 years, the owner is relocating to be nearer to family and this is an opportunity for another family or investor. Set on a level 634m2 allotment in a quiet street of Eagleby and within walking distance to the Eagleby Wetlands and Olivers Sports Complex accommodating the Springwood Suns Cricket Club and Beenleigh little Athletics Club to name a few. This gorgeous, grassed area is perfect to walk around with or without the dog or sit back and ponder, all of this on your doorstep, this home's location is sure to appeal to many buyers.
There are 12 Solar panels to assist with the electric bills, 3 bedrooms, all with reverse cycle
air-conditioning, a front lounge with air-conditioning and an adjacent dining area. The kitchen has been newly modernised with tiled splash back, pantry, under cupboard lighting, gas stove and the sinks have a water filter connected. There is a 2-way bathroom with a bath with overhead shower, vanity unit and 2 mirrored wall cabinets. The double gate side access leads through to the 3-bay shed with 3 phase power at the rear of the yard, which is sure to please the car enthusiast or mechanic, or just a great space for storage. The sizeable rear yard is the perfect space for both children and pets to run around and play and offers great potential for expansion or maybe a granny flat (STC).
Close to all local amenities including local transport, the bus stops are a 3-minute walk away, the local shopping Centre at Beenleigh and the Beenleigh Railway station is only a short drive, as is access to the major motorway routes to Brisbane CBD, Brisbane Airport, the Gold Coast and the Gold Coast Airport. It truly is a great location.
Beenleigh Marketplace – 4 Mins drive
Beenleigh Bowls Club – 6 Mins drive
Kids Early Learning Centre – 4 Mins drive
Eagleby South State School – Prep to Year 6 – 4 Mins drive
Beenleigh State High School – Year 7 to Year 12 – 6 Mins drive
Railway Station – 7 Mins drive
Mount Warren Park Golf Club – 10 Mins drive
Logan Hospital – 14 Mins drive
Brisbane CBD – 43 Mins drive
Gold Coast – 43 Mins drive
Gold Coast Airport – 66 Mins drive
DISCLAIMER: This property is being sold without a price and therefore a price guide cannot be provided. The website may have filtered the property into a price bracket for website functionality purposes.
FEATURES LIST:
Low set home
Tin roof and hardiplank
12 Solar panels
Security screens
Gas hot water
Tiled floors throughout the home
Front lounge with reverse cycle air-conditioning
Dining area
Modernised kitchen with gas stove, rangehood, dual sinks, water filter, under cabinet lighting, pantry, tiled splash back, cupboards and drawer space, space for the microwave and fridge
3 Bedrooms all with reverse cycle air-conditioning, 2 with built-ins, main bedroom with door access to the bathroom
2-Way bathroom with bath with overhead shower, vanity unit, heat lamps and 2 mirrored wall cabinets
Separate toilet
Linen cupboard
Walk through laundry with door access to the rear yard
3 Bay shed plus single door access and 3 phase power
Trailer carport
Double gate side access
634m2 Allotment
DISCLAIMER:
Please note: Due to extreme buyer demand, some properties may have been sold in the preceding 24 hours of an advertised open home. Therefore confirmation of all open home times with the listing agent is advised.
We have in preparing this information used our best endeavours to ensure that the information contained herein is true and accurate. Stone Real Estate Logan West accepts no responsibility and disclaim all liability in respect of any errors, omissions, inaccuracies or misstatements that may occur. Prospective vendors, purchasers & tenants should make their own enquiries to verify the information contained herein.








 View more
View more View more
View more View more
View more View more
View more
