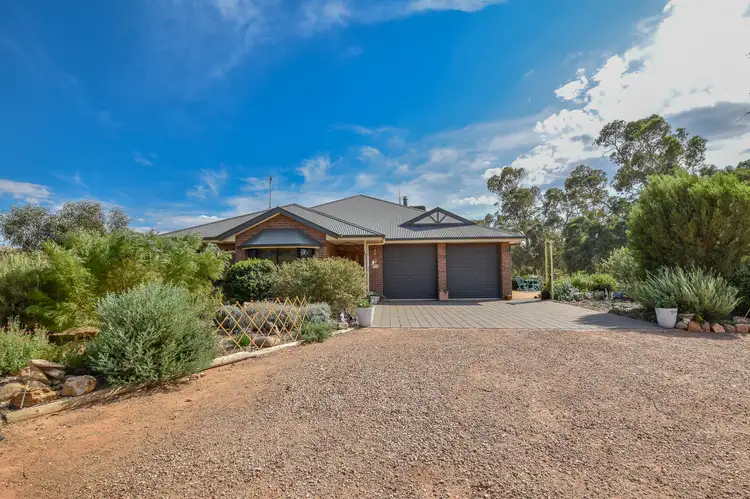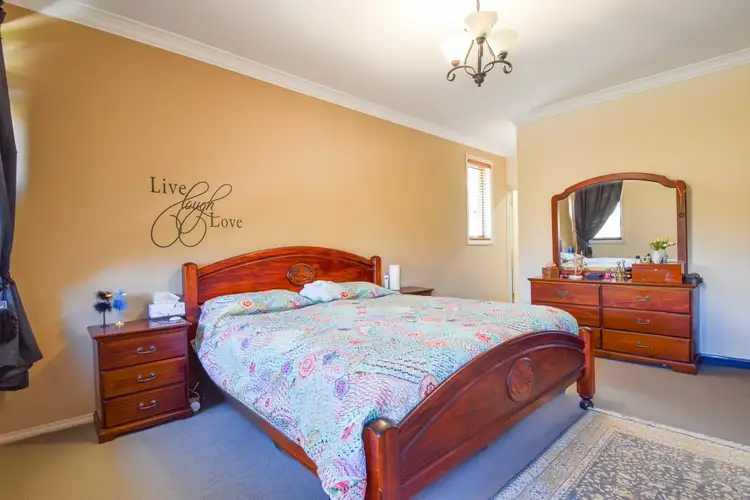Nestled gracefully within the breathtaking panorama of the Beetaloo Valley, 284 Beetaloo Valley Road presents an extraordinary opportunity to immerse yourself in a lifestyle defined by serene country living. This meticulously maintained residence is thoughtfully positioned upon 23.75* sprawling acres, overlooking the seasonal Crystal Brook creek which flows through the property.
Step inside this captivating home, thoughtfully designed with the modern family's needs and desires at its heart. The front section of the residence welcomes you with two generously proportioned bedrooms, each complete with built-in wardrobes providing ample storage and carpet flooring. The modern main bathroom is improved with shower, bath, vanity and separate toilet.
As you move through the home, the space unfolds into the inviting living areas. The first open-plan zone seamlessly integrates a study nook with a dining area flowing through to the kitchen. The spacious kitchen features a walk-in pantry, efficient gas cooktop, and under bench electric oven.
The heart of the home lies in the expansive open-plan living room, year-round comfort is assured with a combustion wood heater for those crisp winter evenings and a ducted evaporative air conditioning system to keep the entire home refreshingly cool during the warmer months.
Privately situated at the rear of the home, the master suite offers a peaceful retreat. This well-proportioned suite boasts a spacious walk-in wardrobe, modern ensuite bathroom featuring a shower, large vanity, and a separate toilet with basin.
Embracing the stunning outdoor environment is made easy with an alfresco area, offering a great entertaining space with views of the garden. The double carport under main roof offers practical vehicle storage and can easily transform into an additional entertaining space.
Further enhancing the property's appeal are a range of practical and eco-conscious features, including a substantial 6kW solar system, significantly reducing energy costs, and a reliable gas hot water system. Ample water storage is provided by a 31,700* litre rainwater tank equipped with a pump.
The property boasts an impressive array of shedding.
- The main shed measures a substantial 12 x 9 metres* and features a concrete floor, water and power connections, both interior and exterior lighting for enhanced visibility, and convenient double sliding doors with an opening of 5.2 metres* wide and 2.8 metres* high.
- Attached to the main shed is a versatile 4-bay semi-enclosed lean-to, measuring 12 x 7.5 metres* with a height clearance of 2.8 meters*, and features power and both interior and exterior lighting.
- A 13 x 5.6 metre* shed with a concrete floor, water and power connections, and interior and exterior lighting with a roller door opening of 4.2 metres* wide and a height clearance of 3.6 metres*, ideally suited for storing a large float, caravan, or boat.
For the equestrian enthusiast, this property is a dream come true, boasting fantastic facilities including
- Two well-appointed stables, each 4 metres* wide x 5.1 metres* deep, stable doors 1.4 metre* wide x 2.6 metre* high, with power and interior and exterior lighting.
- A dedicated tack room within a secure 20 foot* shipping container is complete with power, water, and interior and exterior lighting.
- Hosing / shoeing bay with a convenient hose arm.
- 40 x 20 metre* arena provides the perfect space for training and riding.
- Additional features include automatic waterers, feed bins and secure electric fencing around the two separated stable yards.
- 13 acres* in two paddocks for cropping hay.
This immaculate property benefits from the convenience of mail deliveries 3 times per week, waste and recycle bin collections, and being connected to mains power and water, ensuring modern comforts and ease of living.
Embrace peaceful rural living at 284 Beetaloo Valley Road, perfectly positioned for convenience. The charming town of Laura is a quick 13 minute* drive (17km*), while the hub of Crystal Brook is closer at just 11 minutes* (12km*). For broader amenities and services, Port Pirie is within easy reach, only a 24 minute* drive (29km*).
This is more than just a house; it is an invitation to embrace a truly exceptional lifestyle. Serenity and privacy define this outstanding offering nestled in the heart of the picturesque Southern Flinders Ranges. Do not miss this extraordinary chance to secure your very own modern country paradise.
*Denotes approximate
Please note come photos have been taken in the last 12 months.
RLA228106
Property Code: 11411








 View more
View more View more
View more View more
View more View more
View more
