Lush, Cool, irrigated gardens and lawn surrounds this home of 5-bedrooms, with 9.2kw of Solar power. Both town and bore water. On fully fenced 5 acres, with optional income opportunities.
Gravel driveway entrance, takes you around the tropical edge gardens, privately guiding you to the home that greets you with the 154m2(approx.) adjoined, steel undercover area, complete with fans and lights, enough parking for 4 or more cars.
Enter the home through the large, Sunroom of 6.8m x 5.4m approx. giving you a protected entertainment area that is fully screened, tiled, giving you the indoor/outdoor feel, that also has a cheeky little crisp spa, nestled in the gardens next to one side of this sunroom.
This cozy cottage feel home has plenty of space and natural light. With the open plan living/dining area and a U-shaped kitchen, giving you wrap around countertops, Under bench oven, gas cooktop, dishwasher, pantry cupboard and plenty of overhead cupboards. Tiled underfoot and fully air conditioned.
The hallway with double linen cupboards; takes you to the 5-bedroom options, and the versatile main bathroom suite.
Incorporating a modern powder room, complete with double basins, vanity with drawers and cupboards. Giving you optimal usage separating you from the actual bathroom and toilet. The bathroom has a large walk-in shower, glass shower screen. Its own hand basin and vanity, with heaps of bench space and storage. Separate toilet.
The first three bedrooms of various sizes are newly carpeted, Built in robes and box style air conditioning. Bedroom 4 is tiled underfoot, split system air-conditioning and built in robe. Across the way is the large master bedroom suite, also tiled underfoot, full length, sliding 4 doors built in robe. Functional ensuite with toilet, shower and handbasin.
Front veranda, is gyprock lined ceiling and concrete floor, leading you to a built in BBQ area.
2 Satellite dishes and solar hot water on roof. Incorporated as part the gravel driveway is a Storage shed, lockable sea container, all undercover, a parking bay with concrete floor for easy storage of the mower. With an established garden and lawn, creating roundabout style, entry/exit.
This much-loved family home has raised its Darwin family and now requires a new family to discover their own slice of paradise, with the potential of an income stream from the hobby farm style organic chemical free mango orchard, at the rear of the property.
Offering a variety of established simple income opportunities. The lush lawns in between the rows of the cool, shaded mango orchard, has also served as a popular outdoor function’s venue, hosting weddings, parties and fundraising events. Complete with a fire pit, hung festoon lighting. Custom built toilet facilities, with own septic system, Separate Power box facilities already established keeping functions/guests separate from the home.
Register your interest today.
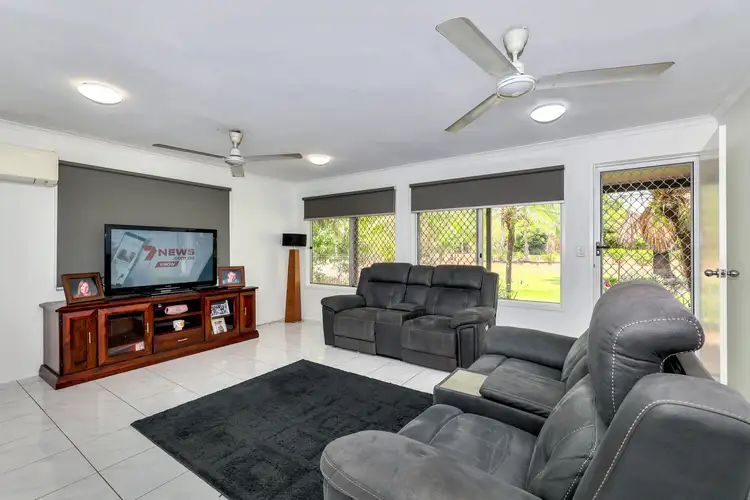

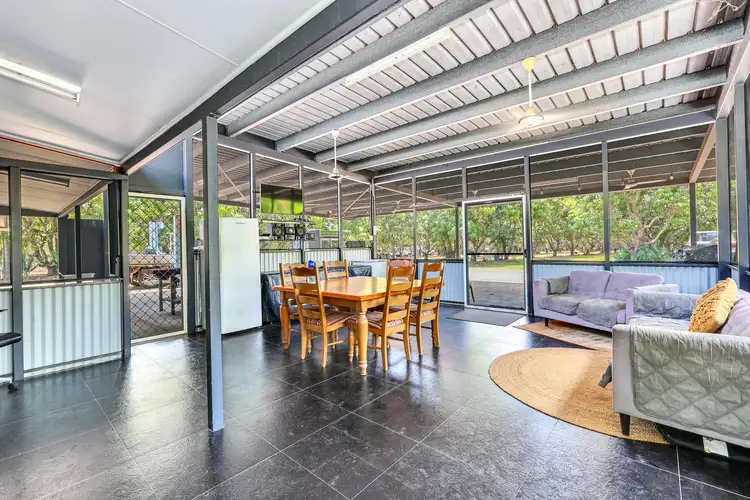
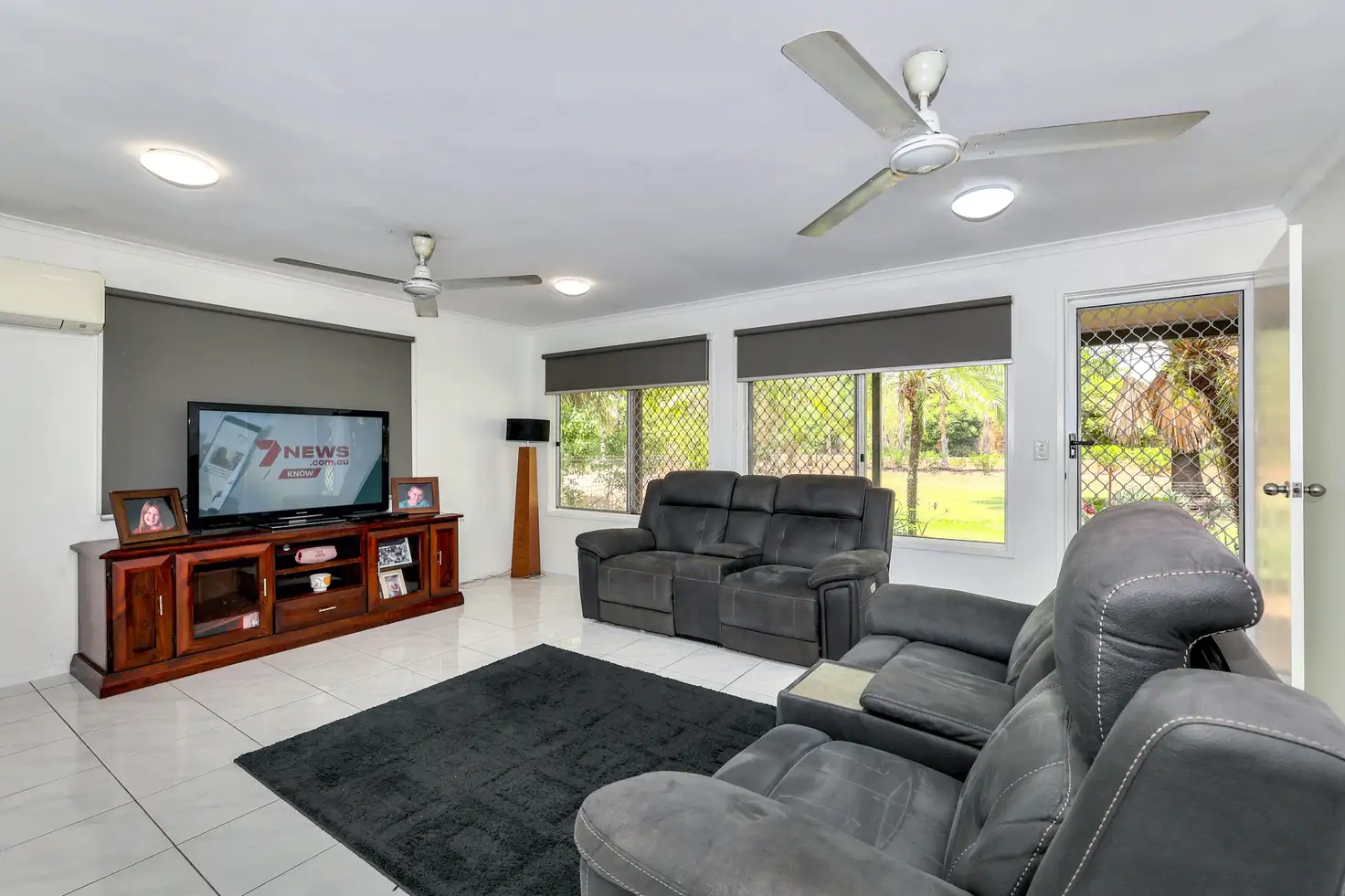


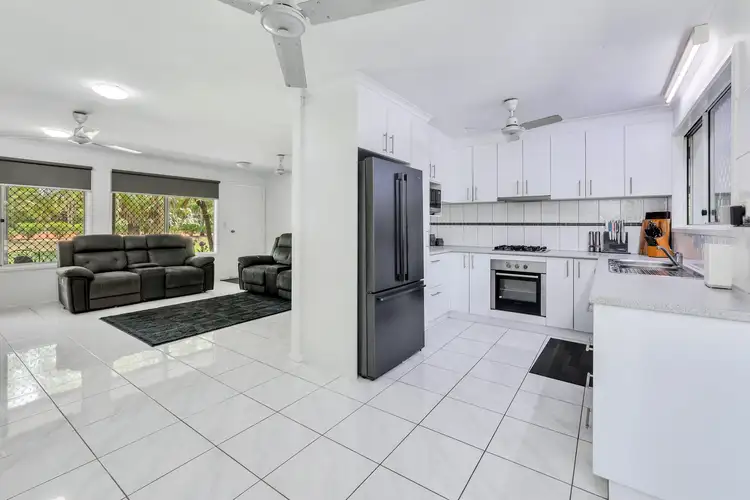
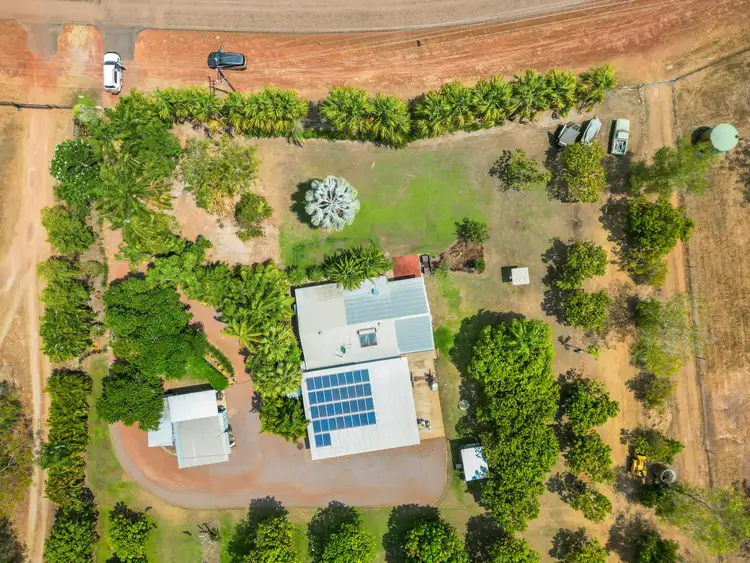
 View more
View more View more
View more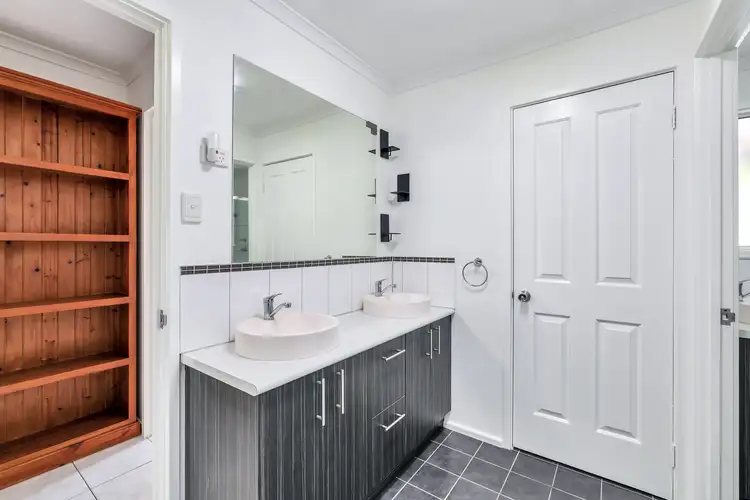 View more
View more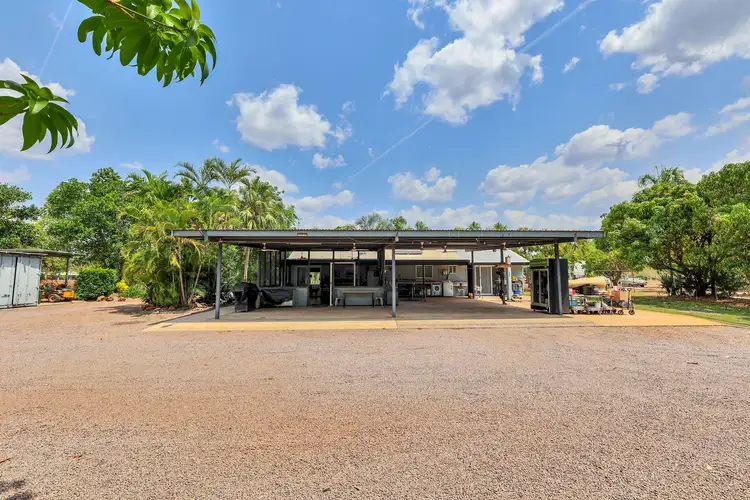 View more
View more
