Welcome to 284 River Hills Road, Eagleby - a delightful home that blends comfort, convenience, and a lush natural setting. Nestled at the end of a quiet street, this home enjoys a peaceful and private position, with a playground just meters away for the kids to enjoy and a beautiful nature reserve nearby, offering a tranquil escape into lush greenery and walking trails. This inviting three-bedroom residence is packed with charm, featuring bright interiors, a functional layout, and a fantastic outdoor area perfect for relaxation or entertaining. Set in a flood-free zone, this property offers added peace of mind and security for homeowners and investors alike. Whether you're a first-home buyer, downsizer, or savvy investor, this property ticks all the right boxes!
Eagleby is fast becoming one of the most sought-after suburbs in Southeast Queensland. Nestled between Brisbane and the Gold Coast, it offers unbeatable convenience with easy access to the M1, shopping centres, and a variety of schools. With beautiful parks, nature reserves, and a strong sense of community, Eagleby provides an ideal lifestyle for families and professionals alike.
Your New Property Features
Indoor Features:
� Three well-sized bedrooms with a built-in wardrobe, ceiling fans, and large windows that flood the rooms with natural light.
� Bright and airy living spaces featuring neutral tones, modern light fittings, and a warm, welcoming atmosphere.
� Two separate living areas - a front lounge perfect for cozy nights in and a spacious family room offering a great secondary living space or media area.
� Updated flooring throughout, with stylish light timber-look planks enhancing the contemporary feel of the home.
� A functional kitchen with ample bench space, classic white cabinetry, and a window that overlooks the backyard, making meal prep a breeze.
� Dedicated dining space, seamlessly positioned between the kitchen and the living areas, ideal for family meals and entertaining.
� A spacious main bathroom featuring a full-sized bathtub, a stylish white vanity, and crisp white tiling for a fresh and modern feel.
� Separate laundry with extra storage space, providing ample room for household essentials and easy outdoor access.
Outdoor Features:
� The expansive backyard offers endless possibilities, whether you envision a sparkling swimming pool for summer fun, a large flat grass area for the kids and pets to play, a cozy fire pit for starry nights, a garden shed or workshop for extra storage and DIY projects, or a lush vegetable garden or tropical retreat to complement the existing greenery.
� The generous covered back patio area (9.3m x 3.7m) is perfect for entertaining, providing a spacious and sheltered setting for gatherings, while the elevated section above offers the potential for a fully grassed area, ideal for kids, pets, or additional landscaping opportunities.
� Fully fenced block, ensuring privacy and security.
� Single carport with a lockable gate, offering secure parking as well as additional storage space for tools, bikes, or outdoor equipment.
Extra Features:
� Security screens throughout, providing peace of mind.
� Ceiling fans in all living areas and bedrooms, ensuring year-round comfort.
� Energy-efficient LED lighting, helping to reduce electricity costs.
� Classical brick and weatherboard facade, giving the home timeless character with a modern touch.
Your Investment Figures
Rental Appraisal: Estimated at $560 - $590 per week, ensuring a solid rental return.
Land Size: 600m� - a fantastic block with room to add further value.
Council Rates: Estimate $1,000 per quarter, covering general rates, garbage, environmental charges, and state government levies.
Water and Sewerage Charges: Estimate $400 per quarter, including service charges and usage.
A fantastic blend of charm, space, and investment potential, this Eagleby gem won't last long! Whether you're looking to move in or secure a high-performing rental, this property is an opportunity not to be missed. Get in touch today to arrange your viewing and make 284 River Hills Road your next home or investment success!
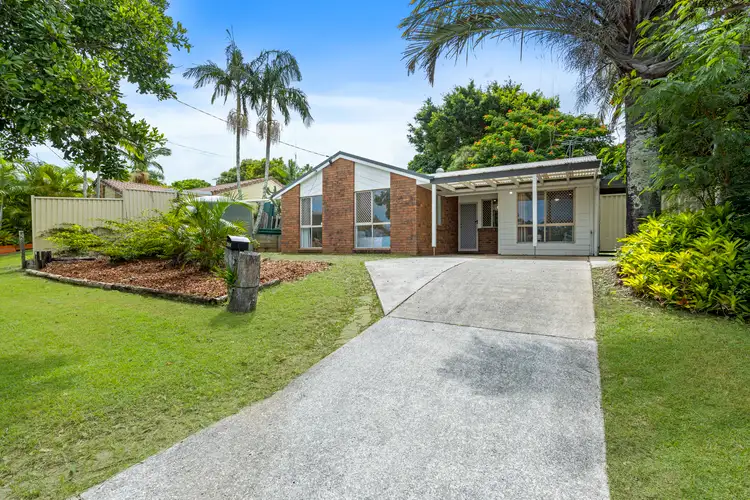

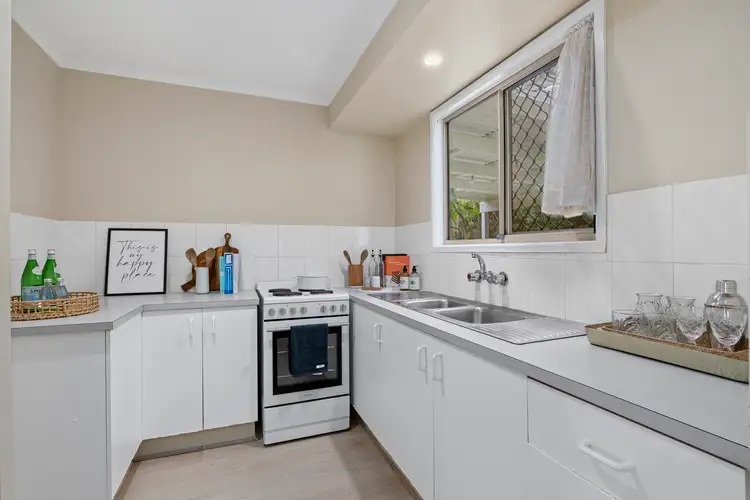
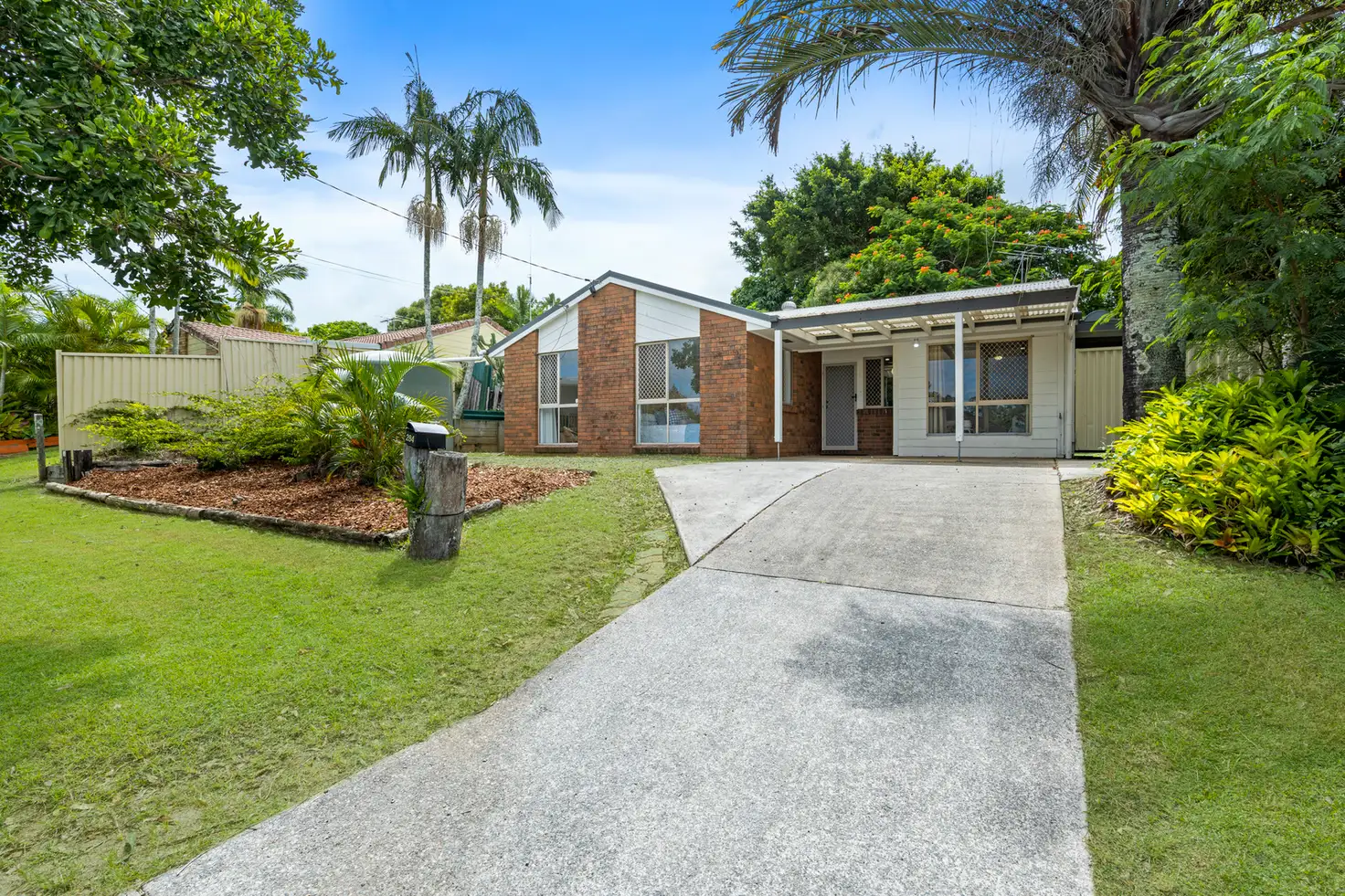


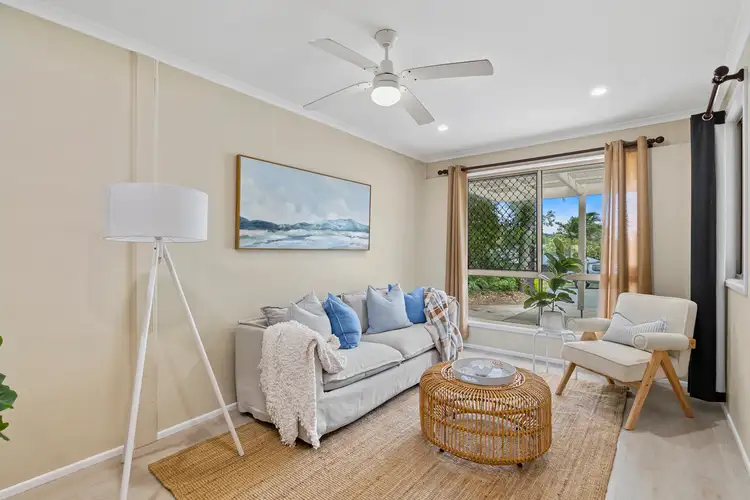
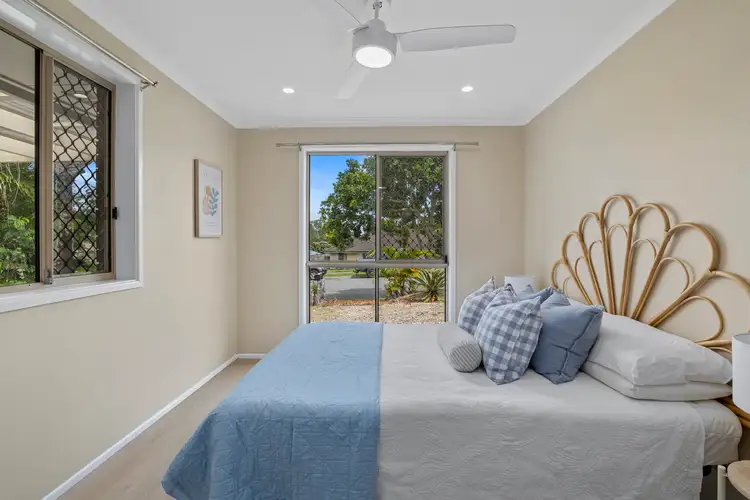
 View more
View more View more
View more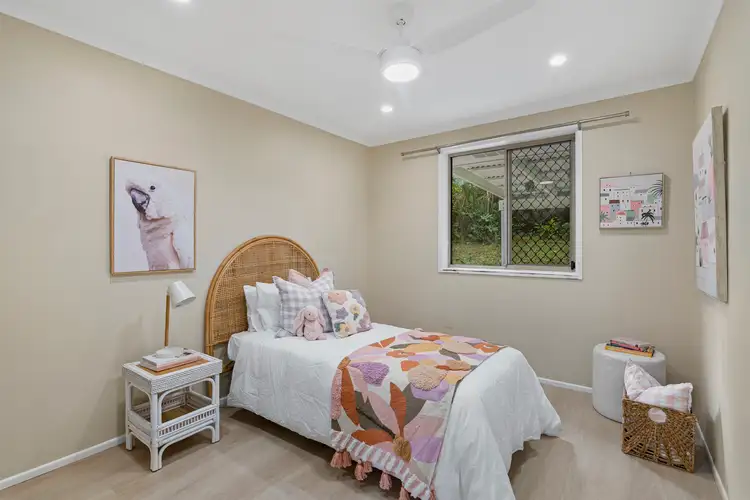 View more
View more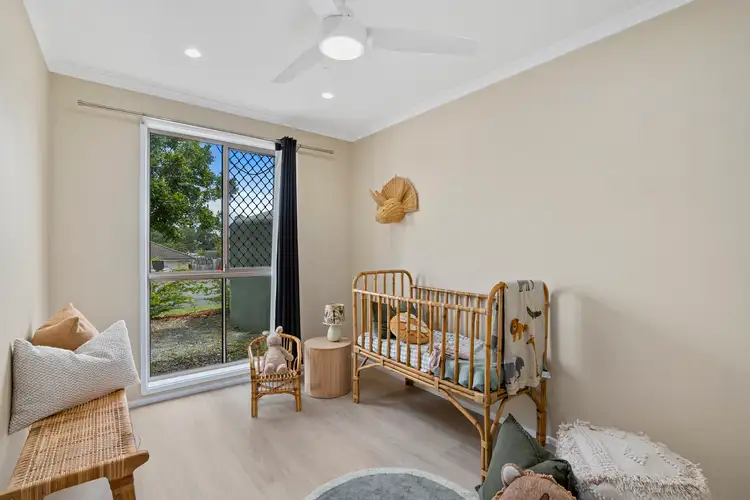 View more
View more
