First time on Market - Upon arrival it is spectacular. Automated security gates, a tranquil fountain and classic old style lamp posts lead the way along a horseshoe driveway to a luxurious residence overlooking breathtaking views of the You Yangs and the bay. Set on approximately 4 acres and enveloped by landscaped grounds, Federation-style elegance greets visitors with an iron-lace, bull-nose return verandah lined with polished timber boards. Spanning approximately 130 squares under the roofline, leadlight double doors grace a grand entry to an interior featuring 10’ ceilings and 600 metres of gleaming granite floors.
A home theatre with surround sound and high quality projector shares a 2-way fireplace with an expansive open plan living zone. A Games room with wood heater and built-in bar has direct access to a cool-room and butler’s pantry adjoining a magnificent kitchen. Polished granite benches and tiles, plumbed-in coffee machine, 900mm cooking appliances, immense island bench, wine rack and plumbed fridge space indulge the chef here too. There is a fully-equipped home office plus study or nursery, sewing room, 3 bathrooms and 5 huge bedrooms. Lavish master bedroom contains fitted walk-in robe as well as ensuite with spa bath, double shower plus his and hers vanities. Automated refrigerated heating and cooling along with vacuum are ducted throughout, and all fixtures and fittings are of superior quality.
An 18 square pool-house attached to the residence encloses a solar- gas heated pool appointed with extractor fans, skylights, bathroom, surround sound and security cameras to supervise swimmers. A 10x11.5 metre garage incorporates a complete second kitchen perfect for parties, and another 5.7x3.8 metre garage sits alongside. For alfresco entertaining, there is a gazebo with pizza oven, plumbing and barbeque facilities, a private courtyard, an undercover deck area & a fully-fenced safe yard for children along with a powder-room with external access. The property also has tank, bore and town water, 1350 litre gas tank, a high tech automated irrigation system to keep the lawns & gardens looking immaculate all year round with a beautifully grown orchard.
With current permits in place to operate & store trucks / equipment with extensive concreted driveways constructed to handle heavy vehicles. Measuring 410m2, a pre-cast concrete wall shed contains truck-size roller doors, office, kitchen-diner, complete with a coffee machine, fire place, bathroom and air-conditioning. Both this and a 200m2 Colorbond shed both have 3-phase power and concrete floors. The entire property is secured by a back-to-base alarm system and intercom ensures ease of communication between the house, main shed and front gates.
Only a short drive to a major shopping centre, closer to schools and just minutes to the M1, this unparalleled property awaits your inspection.
Genuine buyers only need to inquire - Inspection strictly by appointment only.
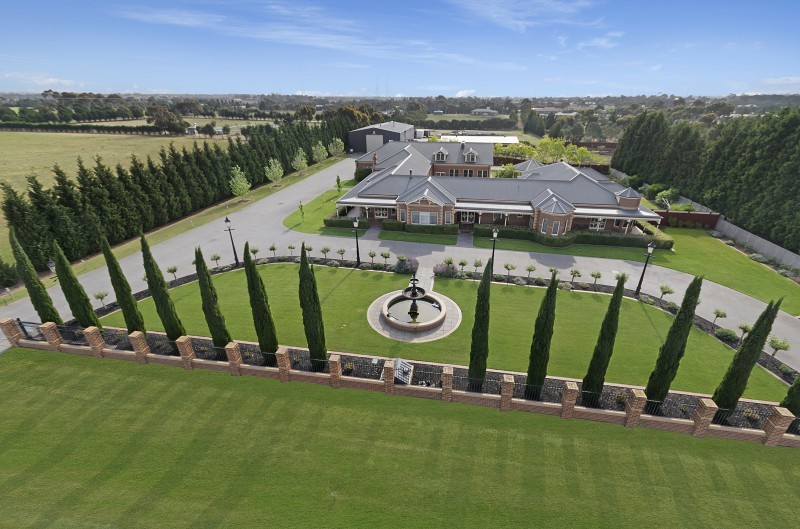
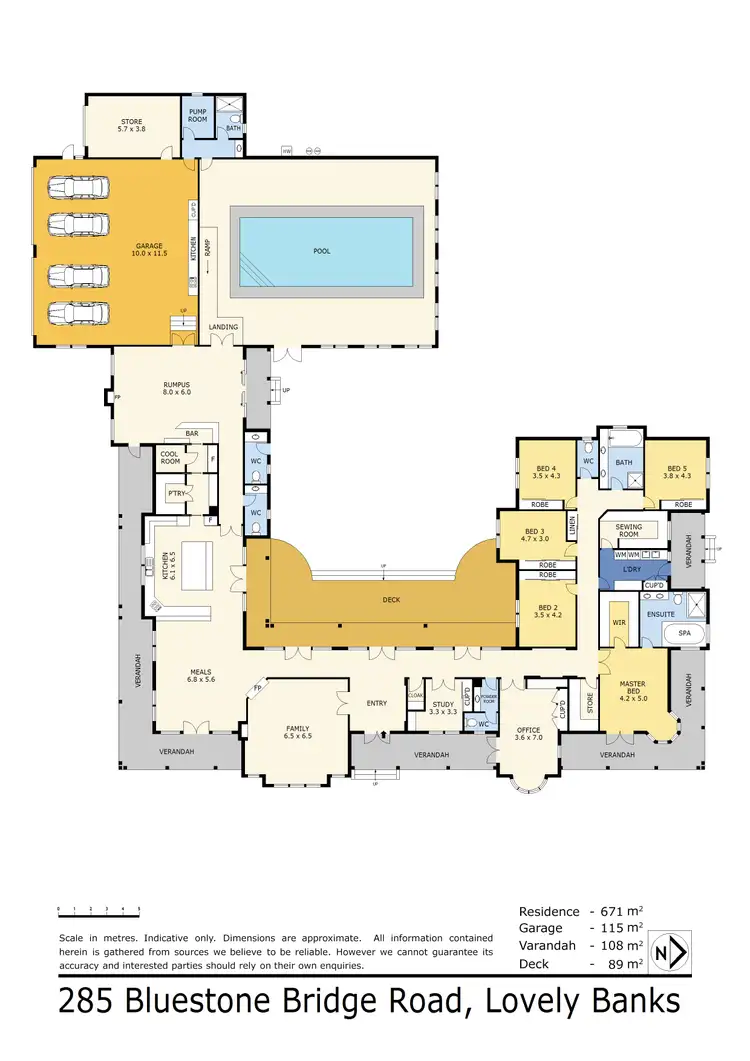
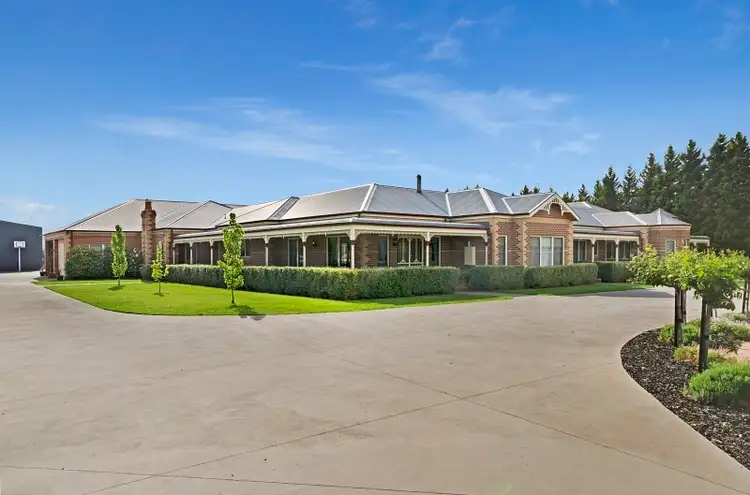
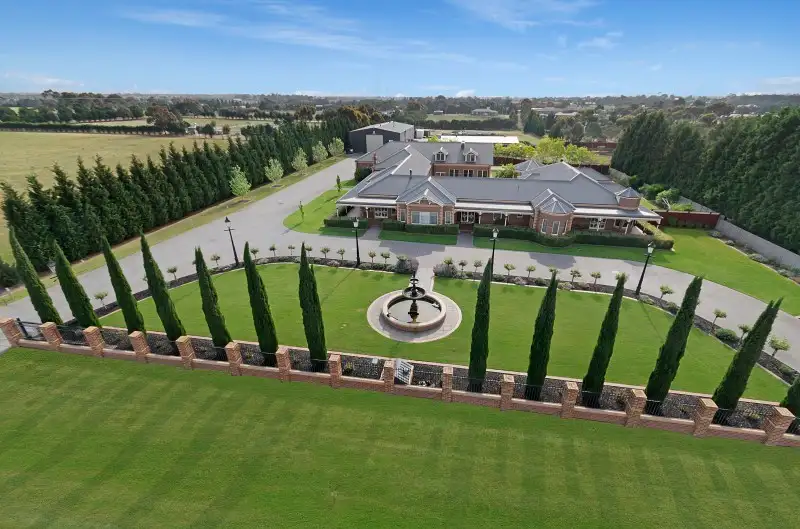


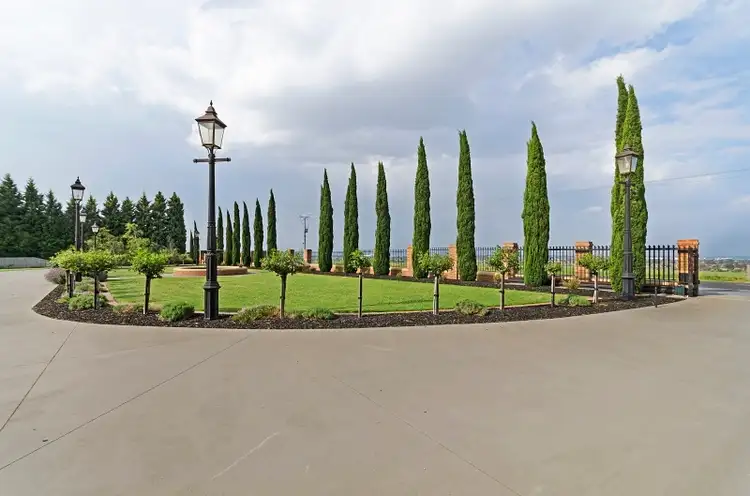
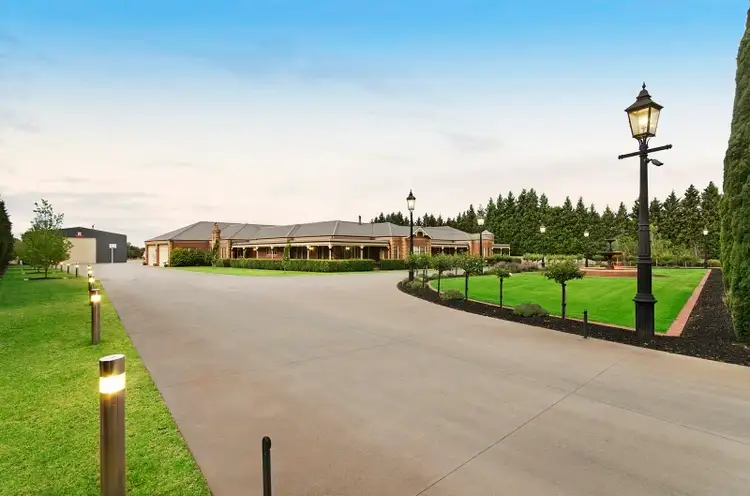
 View more
View more View more
View more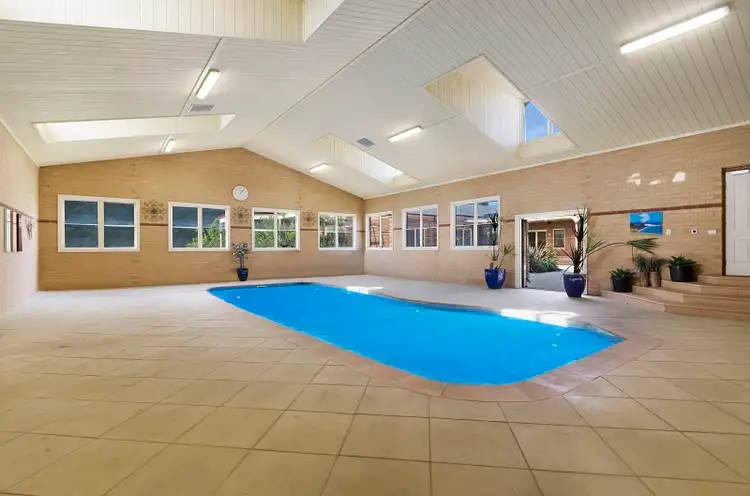 View more
View more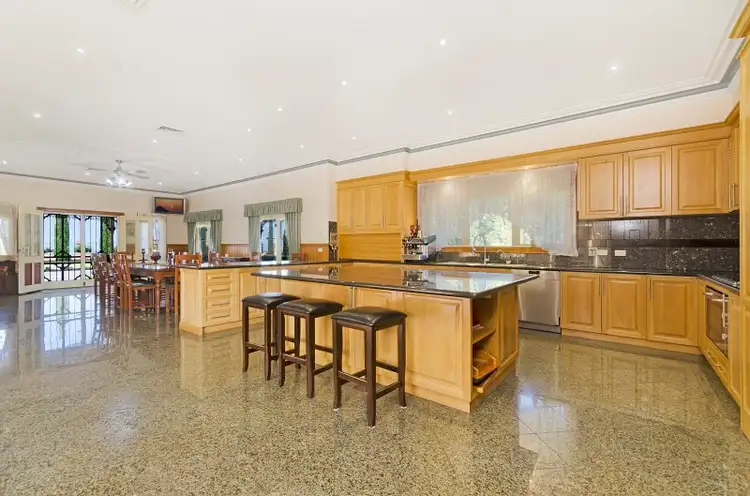 View more
View more
