This 2023-built designer residence, situated on an access road that serves local traffic only, presents as new and is dressed to impress with elegant interiors, a private, sunny alfresco entertaining area with an in-ground heated pool, a separate self-contained studio suitable for dual living/home office, and much more to please all.
Across approximately 386 square metres the residence comprises four bedrooms, four bathrooms plus two powder rooms, open plan living/dining, family room with bar, study nook, sleek galley kitchen with high-end appliances and butler's pantry, north-east facing balcony off master bedroom, covered alfresco terrace with outdoor kitchen, separate rumpus/office with external entry, laundry with external access to drying courtyard, and double lock-up garage with storage on a fully fenced 556m2 block.
Ducted air-conditioning, ceiling fans, hybrid flooring, quality carpets, sheer full length window curtains, brushed gold tapware, dual vanities and floor to ceiling tiles in both ensuites, hot/cold sparkling zip tap, porcelain stone benchtop in kitchen, soundproof windows, raked ceiling in upper family room, extra wall insulation, electronic gate with intercom, garden shed, and outdoor shower, are among the extensive suite of features that enhance value, liveability, and appeal.
· Elegant contemporary 2023-built family home on 556m2
· 4 bedrooms, 4 luxury bathrooms + 2 powder rooms
· Separate living areas + separate self-contained studio
· Galley kitchen with high-end appliances & butler's pantry
· Private north facing alfresco entertaining with heated pool
· DLUG with storage + onsite parking for additional vehicles
· Secure gated entry with intercom, outdoor shower & shed
· Quality flooring & window furnishings, ducted A/C, fans
· Presents as new – nothing needing to be spent or done
· Great versatility: dual living, home office/salon options
· Less than 10 minutes' walk to village & patrolled beach
A well designed floor plan facilitates good separation of living as well as exceptional versatility – perfectly set up for guest accommodation with an ensuited double sized bedroom with external access on the ground floor, along with a separate studio with sink, ensuite, covered patio and its own external access: ideal for international living, home office/salon, games room, art hub, gym, or yoga/pilates space.
Elegant décor with a soft colour palette is very much in symmetry with the coastal ambience, and the entire property has a gentle, calming ambience; relaxation and lifestyle is the focus, and maintenance is absolutely minimal. All your entertaining can be accommodated in comfort, privacy, and impeccable style, and there's even a poolside powder room, for the convenience when socialising alfresco; no need for water to be dripped through the house, and with an outdoor shower, no need for sandy feet either.
Located less than a 10-minute walk to the village and patrolled beach; and a short drive to local schools and golf, 13 minutes to Noosa Heads, and 17 minutes to the airport – the location is prime. Accessed via a private service road, the home is not sitting directly on the David Low Way, but access to it could not be quicker and easier.
This is a particularly appealing family home offering contemporary coastal living of the very highest calibre with all the extras today's buyers seek. Presentation is pristine, there is literally not a cent to be spent, it is turnkey ready to move straight into, well and truly in time for the onset of summer 2025!
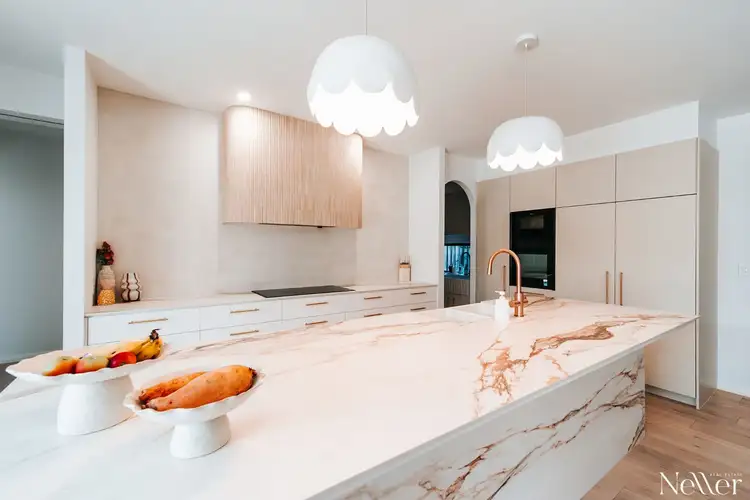
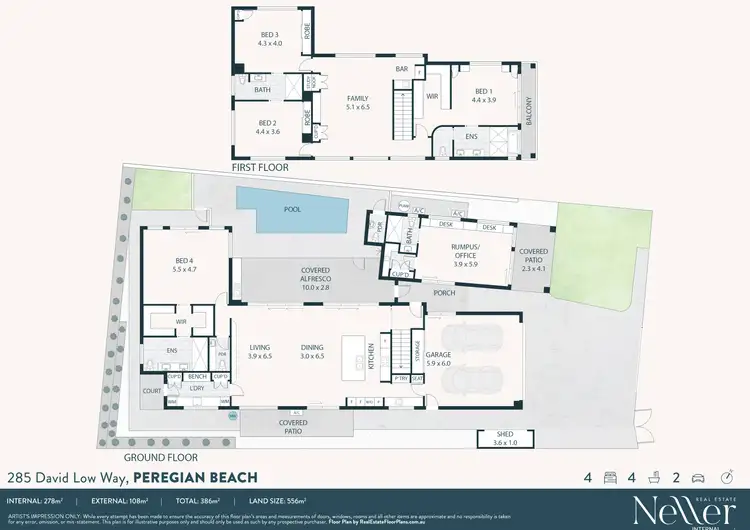
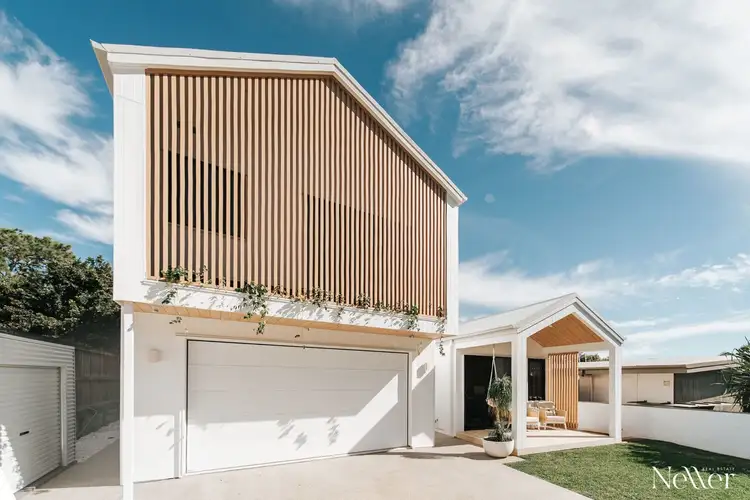
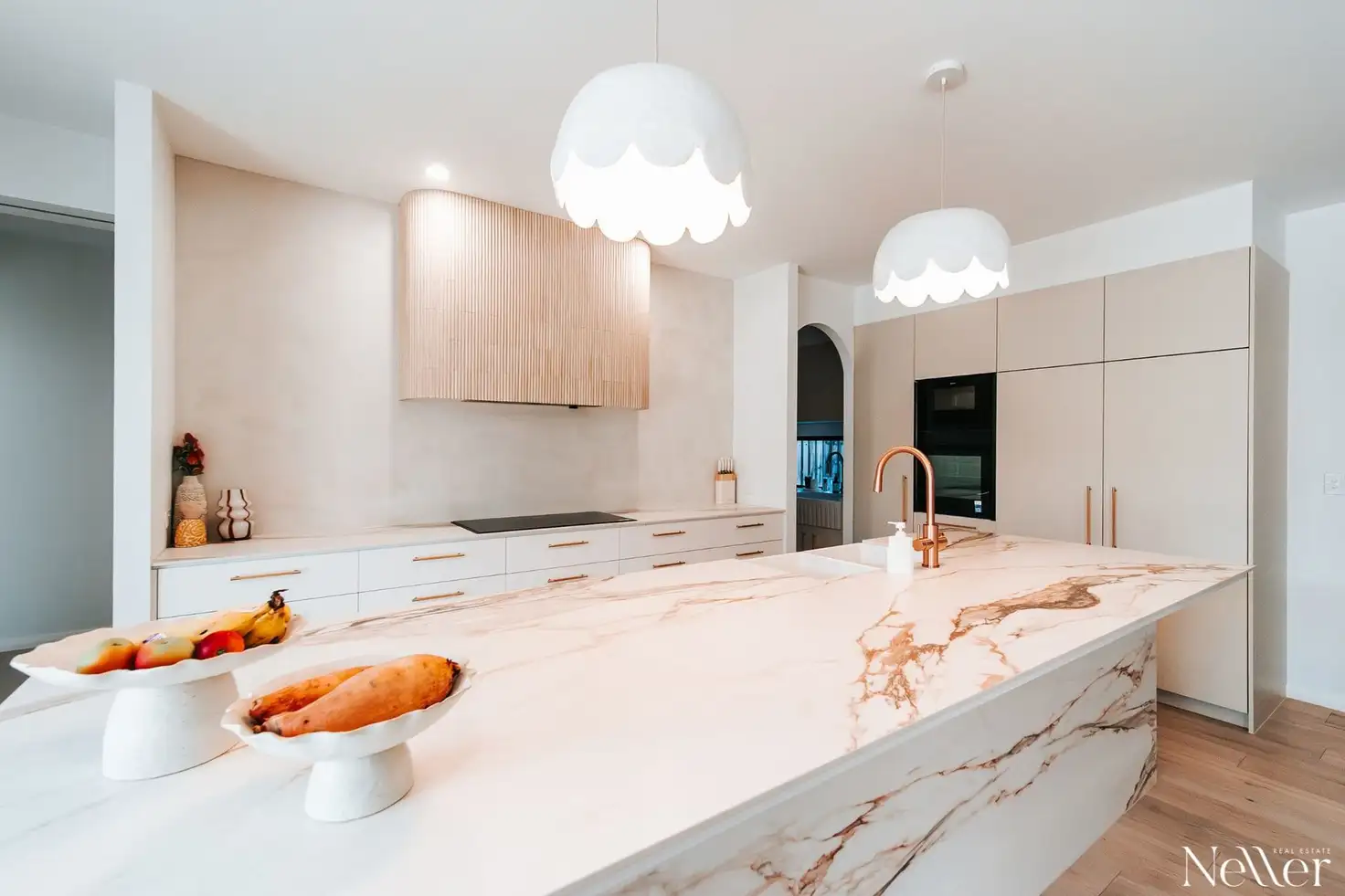


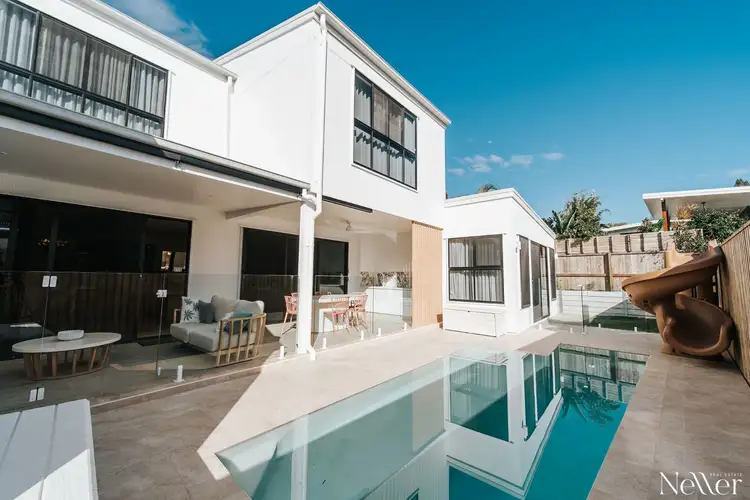
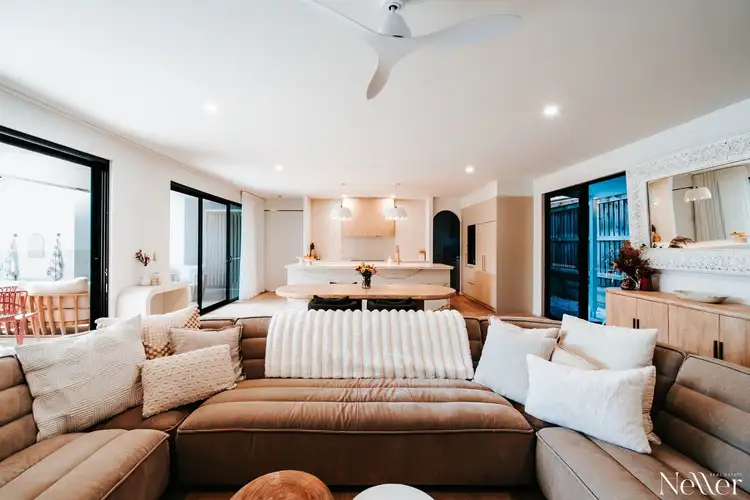
 View more
View more View more
View more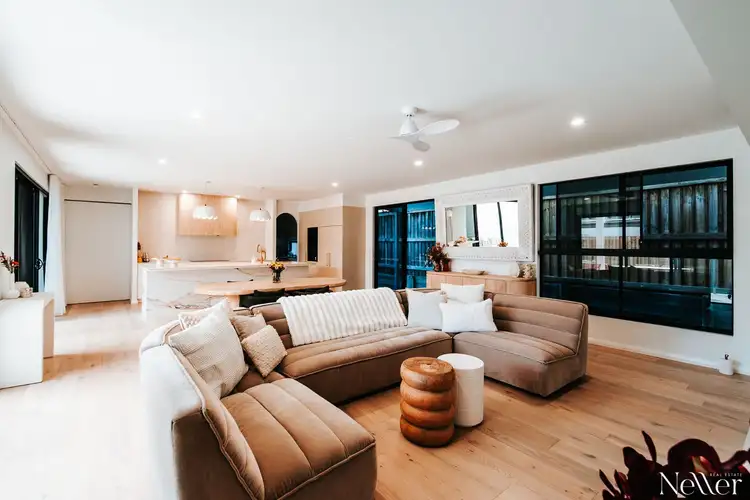 View more
View more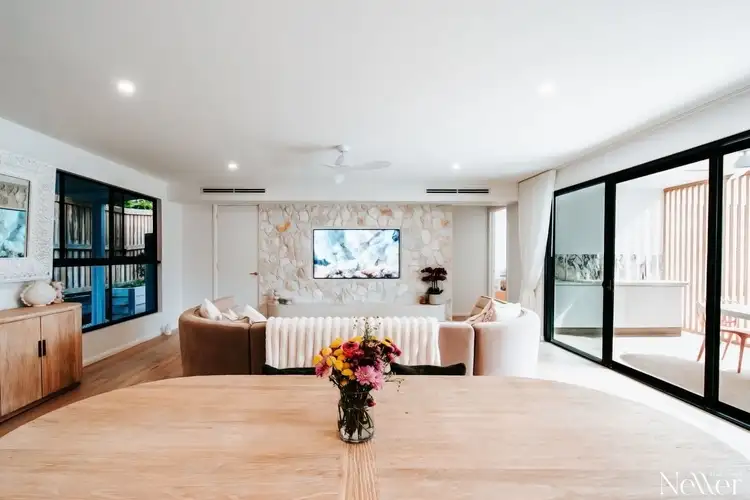 View more
View more
