The iconic Merewether House, once playing host to high standing local dignitaries has recently been carefully and meticulously restored to its former glory with no expense spared by Nero Group Australia. Occupying an elevated position on a 640.5m2 block, this four-bedroom Hamptons style mansion offers all the grandeur of a stately home together with contemporary luxury. Take in the magnificent views across the city suburbs to Memorial Walk and the ocean while dining alfresco on your verandah or enjoy the scene from your conservatory dining room.
This stunning restoration enhances the beauty of heritage elements within the home including the ornately formed 12-foot ceilings, lead light glass and original 1910 whiskey cabinet along with the two cast iron fireplaces. At the heart of the home sits a luxuriously appointed gourmet kitchen with waterfall marble top bench and all modern conveniences. Dining is a delight from the conservatory dining room offering 180-degree views and highlighted by a magnificent period style chandelier. With four bedrooms as well as four separate living areas, there is abundant space for a family to find those quiet moments alone, while the wide wraparound verandah and plunge pool are ideal areas for entertaining guests. The sumptuous master suite grants private access to the pool and encompasses a sitting room with bar, TV and sound system, as well as walk-in wardrobe and ensuite featuring Italian tiles, double vanity, and a wet room with separate standalone bath.
An investment in this iconic Merewether address affords you the luxury of an astonishing home and the convenience of being so close to iconic Newcastle beaches, upscale cafe and restaurant precincts and several well-regarded schools and childcare centres. Acquiring a property of this standing is truly a life defining moment. With majesty restored through an appreciation of its rich history, Merewether House is an outstanding offering for those with discerning taste.
• Opulent Hamptons style kitchen with 40mm waterfall marble top benchtops, French door fridge with bottom freezer, stainless steel Miele appliances, five burner gas stovetop, double sink and black tap fittings
• Master suite equipped with private bar, wet room featuring Italian tiles, granting direct access to plunge pool
• Included are TVs and room mounted iPads operating Sonos smart sound system and fully integrated security/surveillance system
• Single garage including workshop with high end epoxy resin floor, plus space for 2 additional cars within the electronically gated drive
• Zoned ducted air conditioning
• Established, fully landscaped gardens
• Fully imported English door and window furniture, light fittings in period style
• High-end laundry with brushed brass fittings, Caesarstone benchtops, custom made cabinetry and imported Spanish feature tiles
• Artwork in hallway commissioned for the home is included
Outgoings:
Council Rates: $2,712.00 approx. per annum
Water Rates: $870.33 approx. per annum
This property is being sold under the Online Friendly Auction System.
An independent building and pest report is available on request at no charge to you. This is the type of report your solicitor would usually recommend purchasing before bidding at an auction or before making an unconditional offer prior to auction and are conducted by a panel of reputable companies. The companies have consented to friendly auction terms and will generally be happy to speak to you about your queries in reports and in most cases transfer the reports into your name if you are the successful buyer at auction or prior to auction: see each report for details.
Flexible deposit and settlement conditions are also available by negotiation with the agent if required.
Offers can also be made prior to auction and each offer will be assessed on its merits.
Live streaming auction. Bid and buy with confidence in this consumer driven, transparent auction system that was pioneered here in Newcastle but is now in use across Australia. We also have a downloadable guide available on our website.
**Health & Safety Measures are in Place for Open Homes & All Private Inspections
**All inspection attendees will have to answer a health and safety survey to qualify for the inspection of the property
Disclaimer:
All information contained herein is gathered from sources we deem reliable. However, we cannot guarantee its accuracy and act as a messenger only in passing on the details. Interested parties should rely on their own enquiries. Some of our properties are marketed from time to time without price guide at the vendors request. This website may have filtered the property into a price bracket for website functionality purposes. Any personal information given to us during the course of the campaign will be kept on our database for follow up and to market other services and opportunities unless instructed in writing.
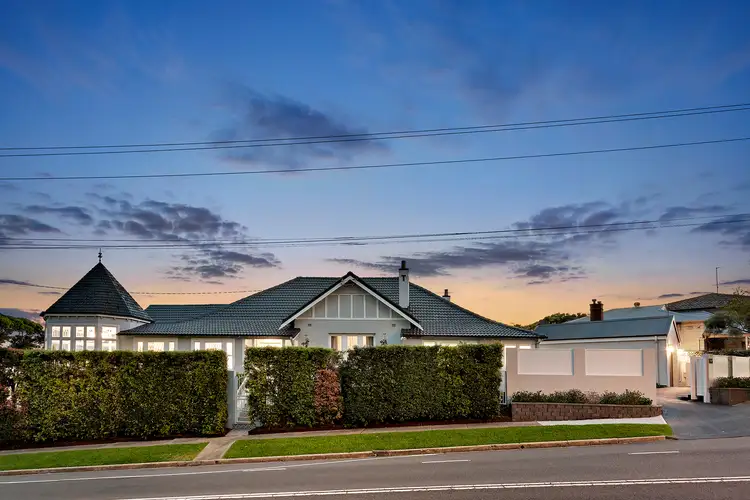
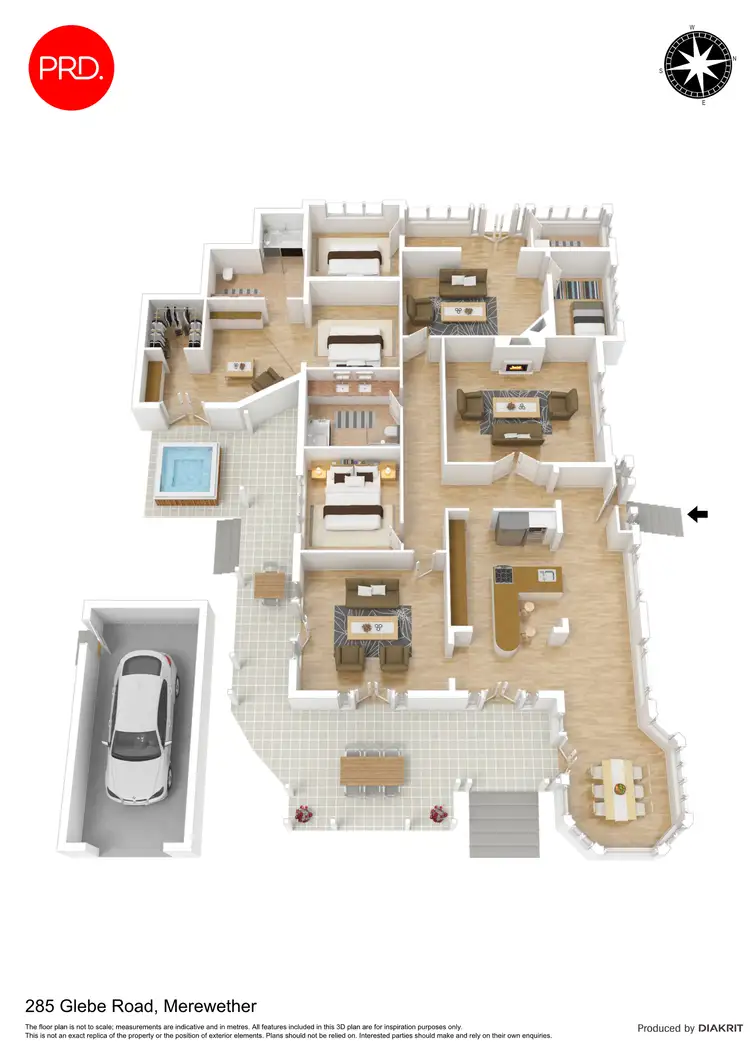
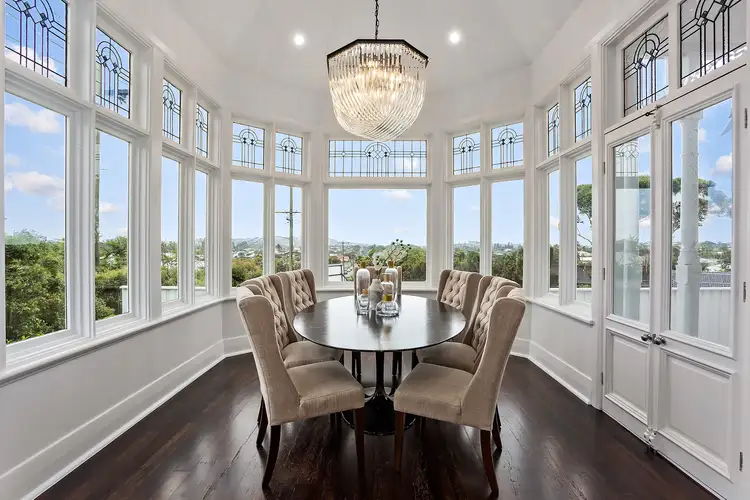
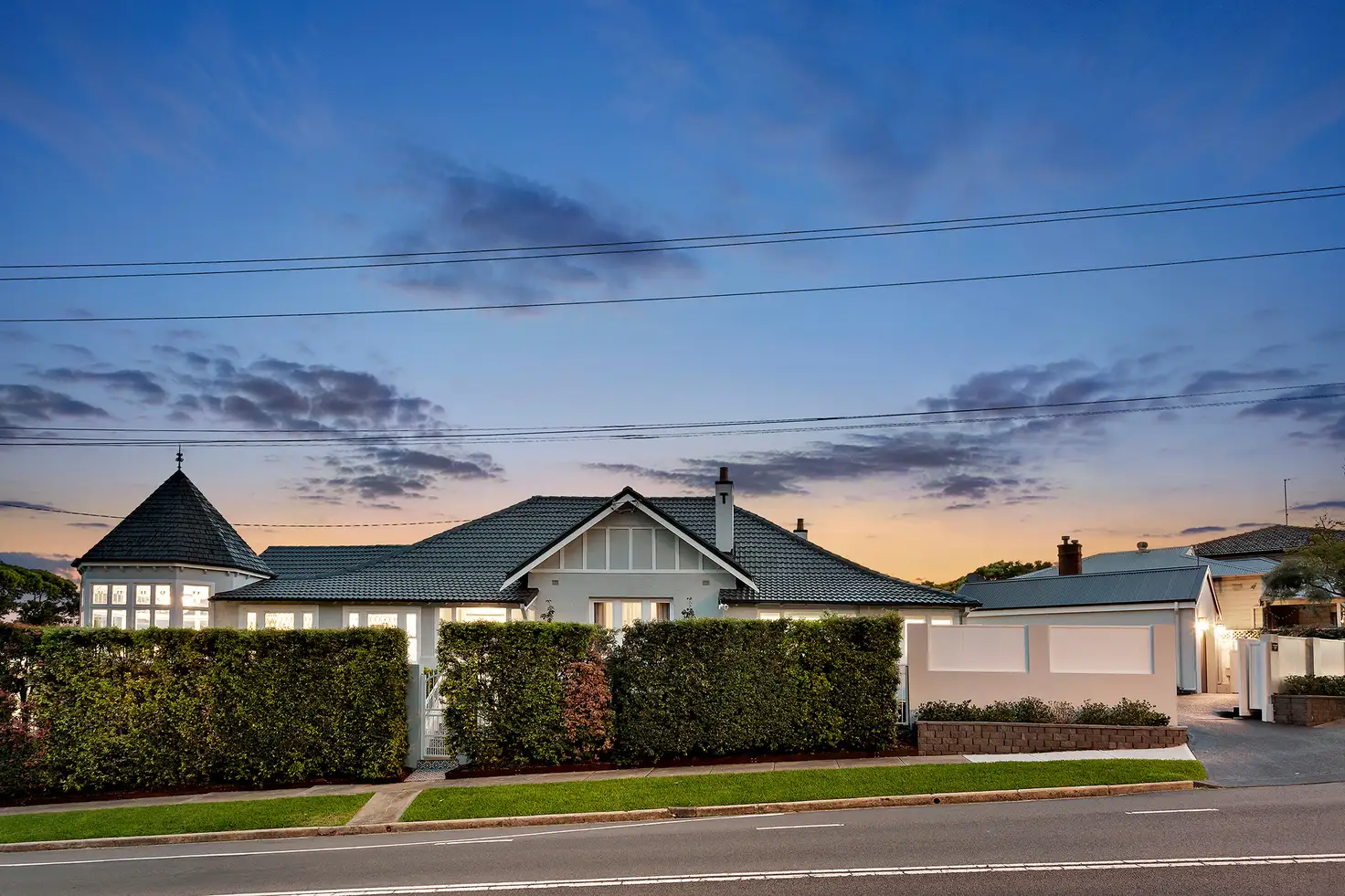


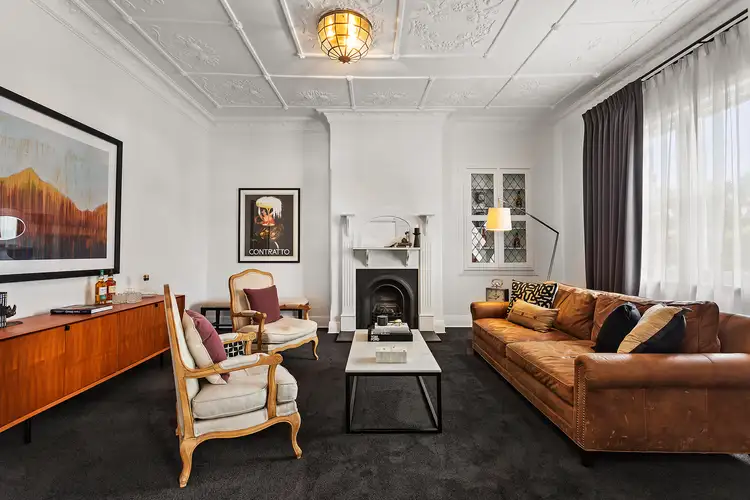
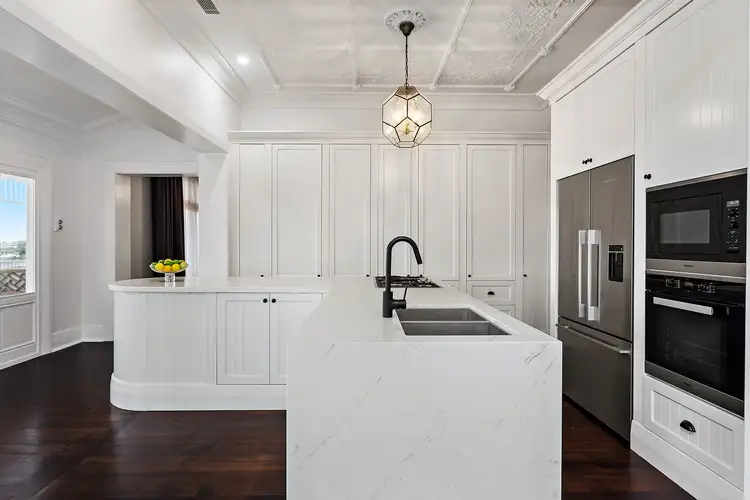
 View more
View more View more
View more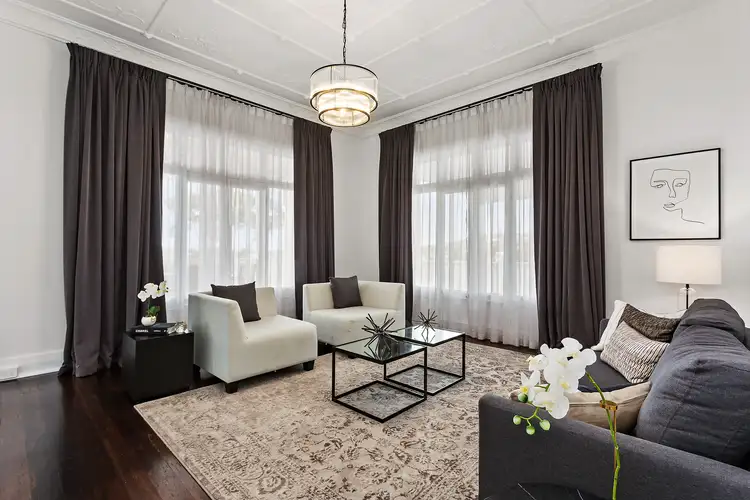 View more
View more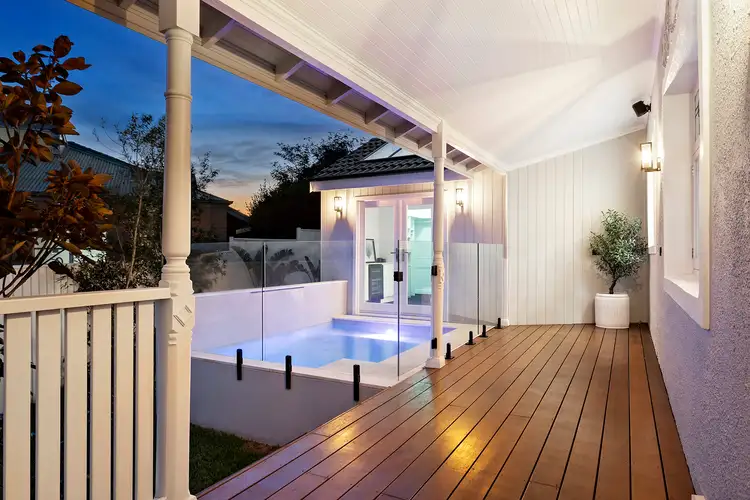 View more
View more
