Say hello to a home that balances charm, functionality, and effortless split-level living in a peaceful Modbury Heights pocket. Set across three well-planned floors, this four-bedroom, two-bathroom home combines everyday functionality with timeless character—delivering a lifestyle that suits upsizers, nesters, and everyone in between.
A welcoming front deck hints at what's to come—positioned to enjoy morning sunrises or an evening glass of wine with treetop views. Inside, floorboards set a warm tone across the main living level where an elegant lounge, formal dining, and spacious family room offer plenty of room to gather and relax. The kitchen sits at the heart of the home with bay-style windows looking out to the backyard, and features a walk-in pantry, stainless steel appliances, gas cooktop, and crisp white cabinetry.
Head upstairs to find four generous bedrooms, all serviced by a wide hallway that maximises privacy. The master suite offers space to spread out, complete with walk-in robe and an ensuite featuring dual vanities and quality finishes. Two additional bedrooms feature built-in robes, while the fourth could flex as a home office or guest room. A central bathroom with a built-in tub and a separate toilet add convenience for day-to-day living.
The lower level includes a double garage with internal access, plus a tiled laundry that offers extra storage and a dedicated space to get things done behind the scenes.
But it's the outdoor living that truly sets this home apart—out back, you'll find a gorgeous undercover entertaining area, lush lawn, veggie beds, and established trees. Whether you're hosting friends, pottering in the garden, or just soaking up the serenity, it's a yard that really delivers.
You're perfectly positioned for everyday ease—zoned for The Heights School and just minutes to Modbury High and Wynn Vale R-7. The Grove Shopping Centre is close by for all your essentials, along with local parks, walking trails, and easy transport links to take you wherever you need to go.
Check me out:
– Charming 4-bedroom, 2-bathroom home with multiple living areas and timeless character
– Spacious master retreat with walk-in robe and ensuite featuring dual vanities
– Three additional bedrooms, two with built-in robes
– Open-plan living and dining, plus a separate family room and cosy breakfast nook
– Light-filled kitchen with garden views, gas cooking, walk-in pantry, and stainless-steel appliances
– Warm timber floorboards throughout the main living zones
– Front deck with leafy elevated outlook—perfect for morning coffees or evening wines
– Covered outdoor entertaining area overlooking landscaped garden beds and lush lawn
– Double garage with internal access and tiled laundry with extra storage
– Zoned for The Heights School, close to Modbury High & Wynn Vale R-7
– Moments from The Grove Shopping Centre, local parks, reserves, and transport links
– And so much more...
Specifications:
CT // 5331/107
Built // 1998
Home // 383sqm*
Land // 717sqm*
Council // City of Tea Tree Gully
Nearby Schools // The Heights School, Modbury High and Wynn Vale R-7.
On behalf of Eclipse Real Estate Group, we try our absolute best to obtain the correct information for this advertisement. The accuracy of this information cannot be guaranteed and all interested parties should view the property and seek independent advice if they wish to proceed.
Should this property be scheduled for auction, the Vendor's Statement may be inspected at The Eclipse Office for 3 consecutive business days immediately preceding the auction and at the auction for 30 minutes before it starts.
John Ktoris – 0433 666 129
[email protected]
RLA 277 085
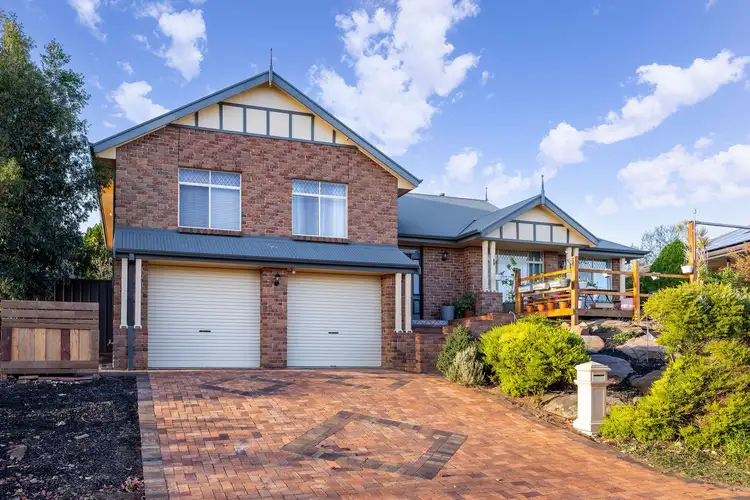
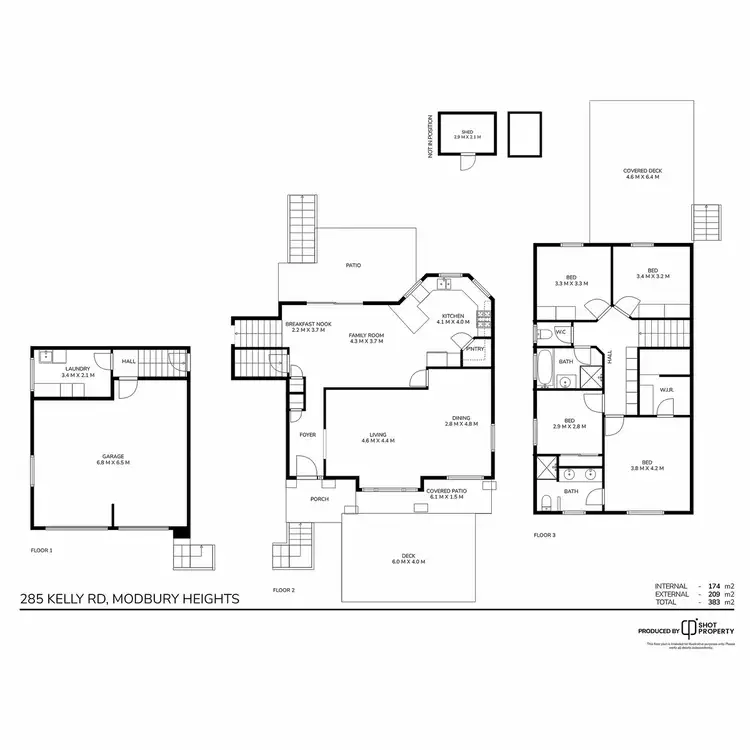
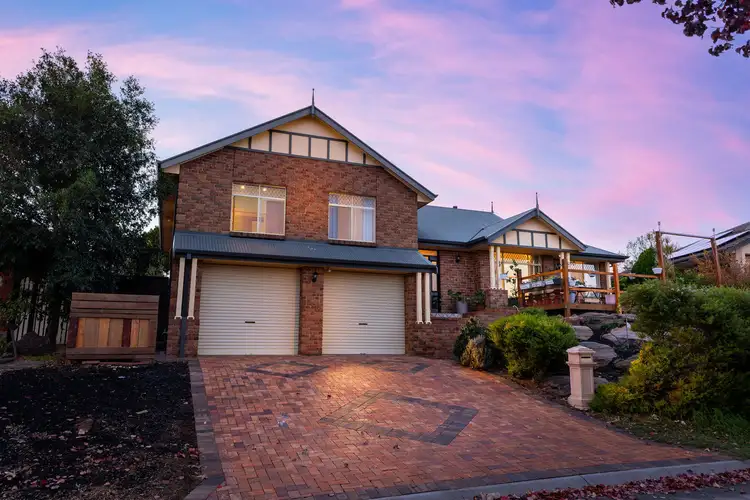
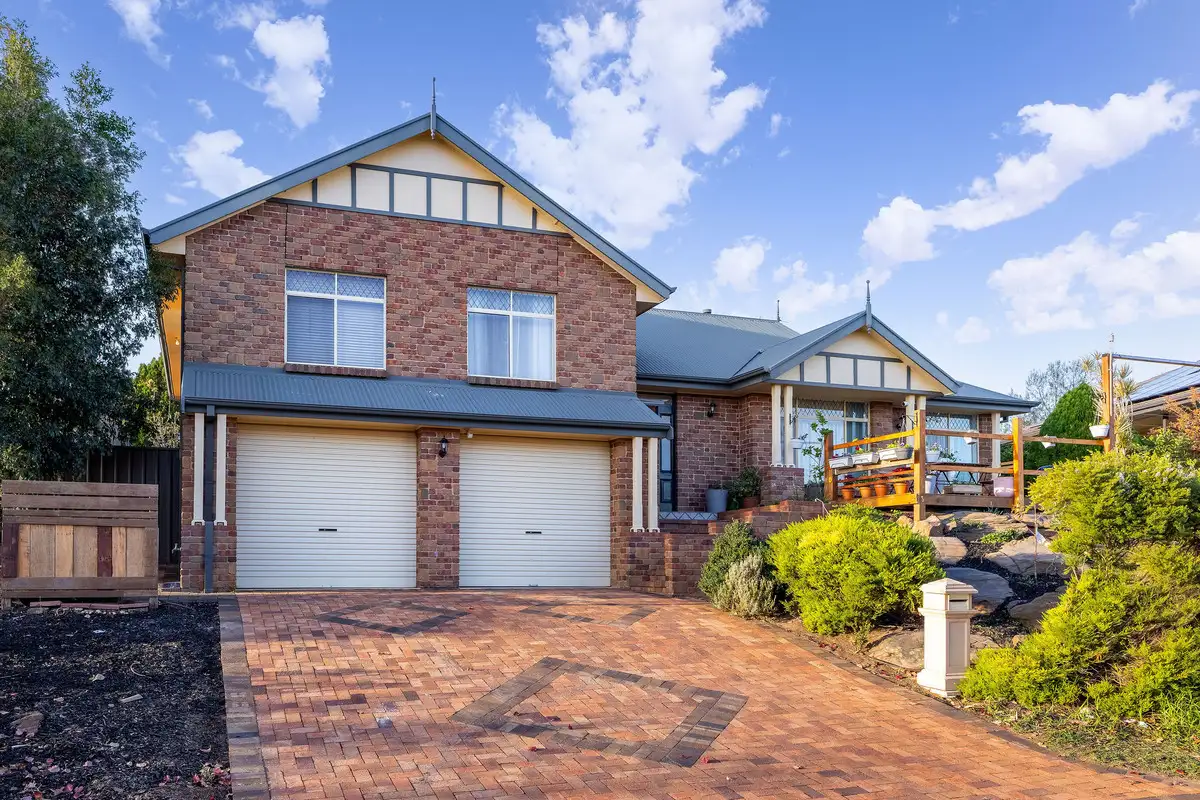


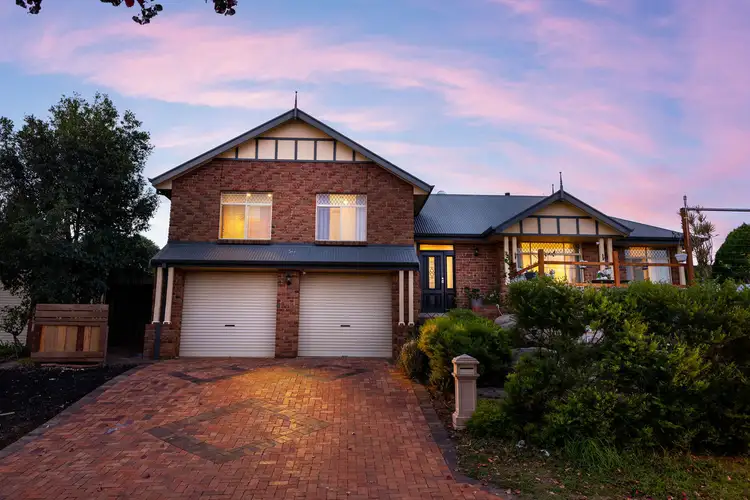
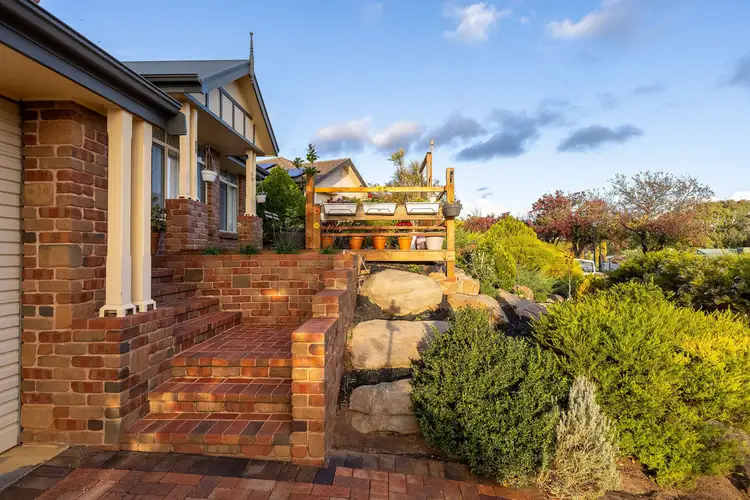
 View more
View more View more
View more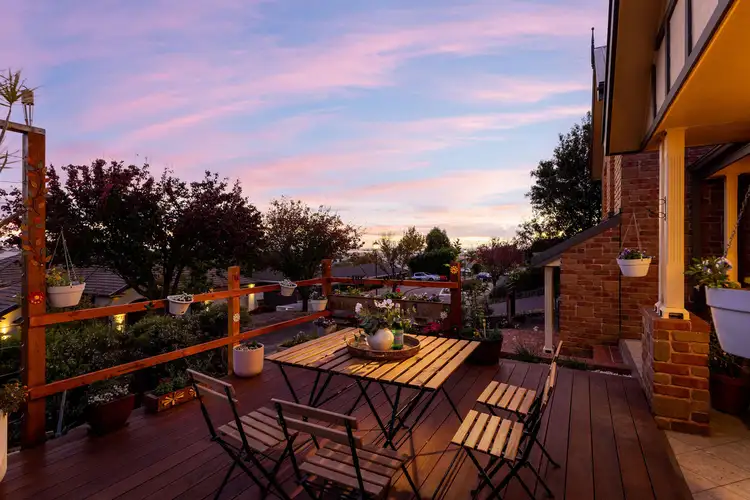 View more
View more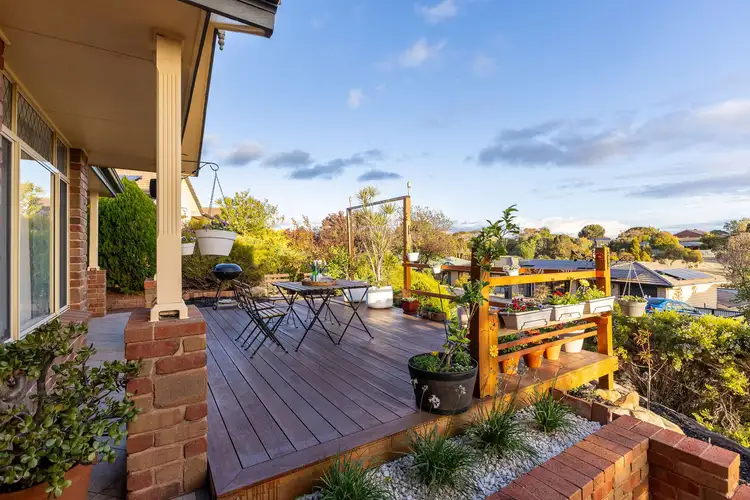 View more
View more
