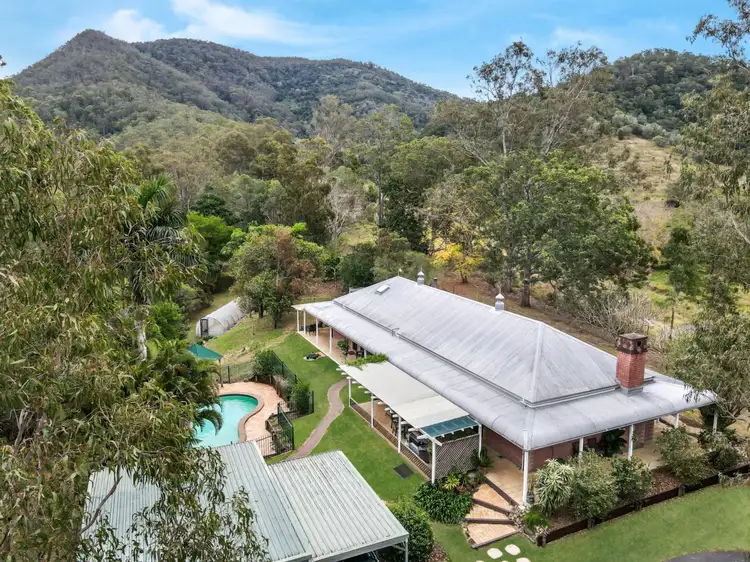* 10480m2 allotment
* 4 bedrooms
* 2 bathrooms
* 2 living areas
* 2 fireplaces
* 3 car accommodation
( 285 Mount O'Reilly Road, SAMFORD VALLEY - for directions Reference)
This much-loved home offers a peaceful rural lifestyle with all the mod cons; one that the whole family can enjoy. Set upon an elevated and private one hectare of fully usable land, this brick homestead is spread across a single, easy living level with views to the surrounding mountain ranges.
* Large workshop/shed
* Pool and outdoor entertaining areas
* 6.2kWh solar
* Solar hot water
* Ducted air conditioning
* Quiet no-through road
* 7 minutes to Samford Village
Wide bullnose verandahs wrap around the residence providing all weather areas that overlook the extensive terraced grounds with their eucalypts, producing orchard trees and inground pool. The current owners have lived here for the last 31 years relishing the picturesque location that sees very few cars travelling along this quiet, no-through road, daily.
Comfortable in all seasons, two wood burning fireplaces set against thermally retentive brick feature walls, warm both living areas during winters using timber from the property, while the ducted air conditioning connected to 3 phase power keeps the interiors cool and costs pleasingly down in the hotter months. A large 6.2kWh solar system with separately wired panels, maximises solar uptake and provides considerable reductions to living expenses.
The home’s layout offers a parents’ retreat away from the children’s rooms and family living areas, with the master bedroom with ensuite located adjacent to the formal lounge. Double French doors separate formal and casual, keeping temperatures constant and sound contained. Recently repainted internal walls make the interiors fresh and bright, and there is plenty of practical storage situated throughout the home.
Offering carport space for 3 vehicles (2 of which are tall and oversized), a large shed and workshop, water tanks for the home and gardens, secure fencing and an enclosure for dogs, this is a great property from which to operate a home business and is safe for pets and livestock. For potential hobby farmers or for those who just want to readjust their mindset and simplify their day-to-day life, this location offers a wonderful opportunity to experience, and build upon, living a more sustainable and self-sufficient lifestyle.
House
* Large lowset brick colonial homestead with 9ft ceilings
* Traditional bullnose verandahs on all four sides
* Paved undercover pergola areas for outdoor entertaining
* Front of home with north aspect and mountain views
* Entry to home opens to tiled games room/office area
* Formal living room with open log burning fireplace
* Double French doors separate formal from family living
* Relaxed casual living and dining area with wood burner
* Functional modern kitchen with electric cooking, wall oven
* Miele dishwasher, large pantry and ample cabinet storage
* 4 bedrooms with good parents and children separation
* Private master bedroom with WIR and ensuite
* Family bathroom with restored cast iron clawfoot bath
* Lots of practical linen storage, easy bathroom access for pool users
* Ducted air conditioning throughout living and bedrooms, solar HWS
* Recently refreshed and repainted interiors
* Steep roof pitch provides easy access and storage with handy lighting
* North facing aspect houses a large 6.2kWh solar inverter system
* Separately wired panels to optimise solar uptake and efficiency
* 2 x 5000 gallon (approx. 45 000 litre total) rainwater storage tanks
Land
* Over 2.5 acres (10480m2) with rural zoning
* Elevated homesite that is private from the road
* No immediate neighbours, very quiet location
* All weather bitumen driveway with turning/reversing area
* 3 vehicle carport including 2 oversized spaces for boat/caravan
* Inground freeform saltwater pool
* 12m x 6m steel shed and workshop area, powered
* Rainwater tanks off shed provide garden irrigation
* Mature eucalypts provide all wood for both fireplaces
* Producing fruit trees– citrus, stone fruit, mango. banana
* Raised vegetable gardens with full-length netting cover
* Fully secure and sturdily fenced property boundary for dogs
* Large dog run and enclosure with covered protected area
* Peaceful outlook to Mt. O’Reilly and House Mountain Range
Location (approx.)
* Samford SS and Ferny Grove SHS catchment
* 2 minutes to Translink bus stop on Mt. O’Reilly Road
* 6 minutes to Samford Showgrounds and Equestrian Group
* 7 minutes to the highly regarded Samford State School
* 7 minutes to Samford Village shops, services and caf&aecute;s
* 8 minutes to Samford-Golden Valley Pony Club
* 15 minutes to Ferny Grove station and high school
* 40 minutes (27km) drive to Brisbane’s CBD
***** To enquire further about this home, pricing or to viewing - please supply a contact number on the enquiry or contact Jason Mrak on mobile ***









 View more
View more View more
View more View more
View more View more
View more

