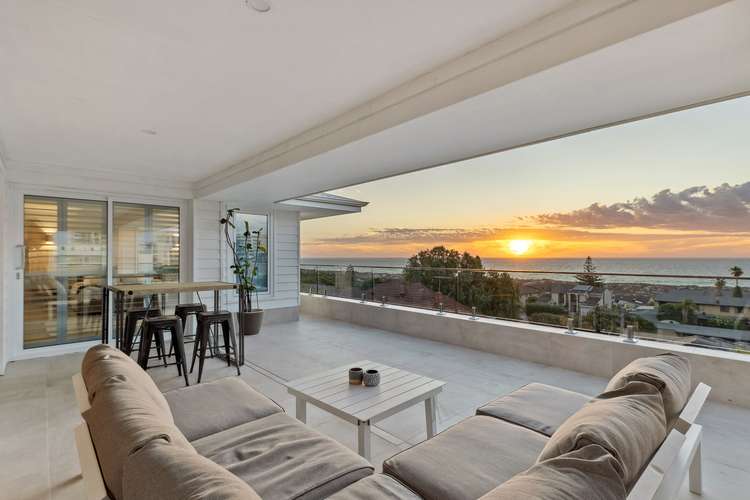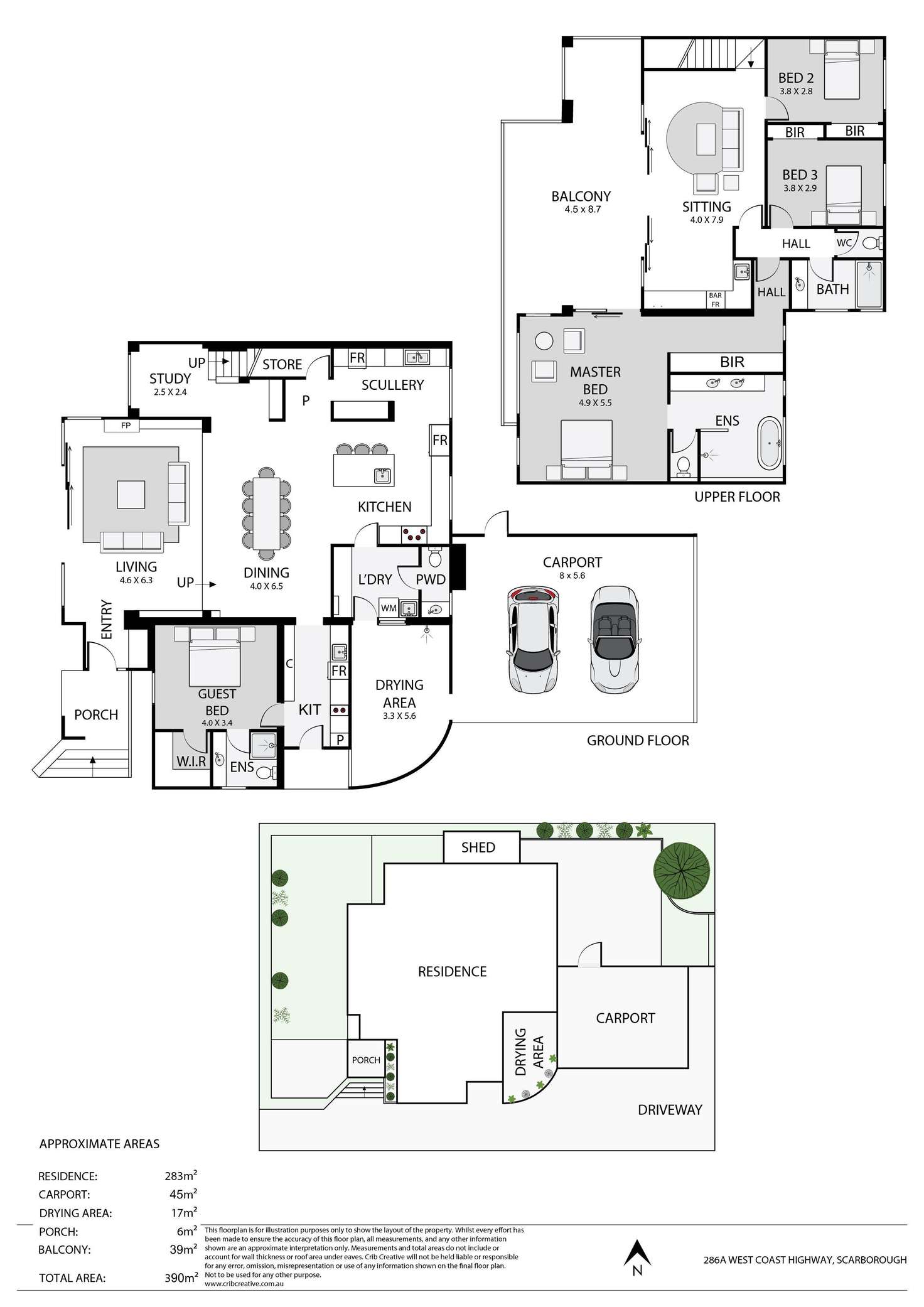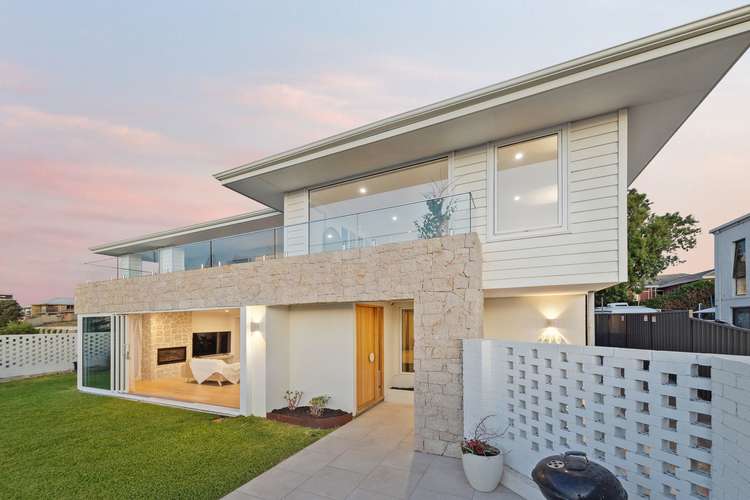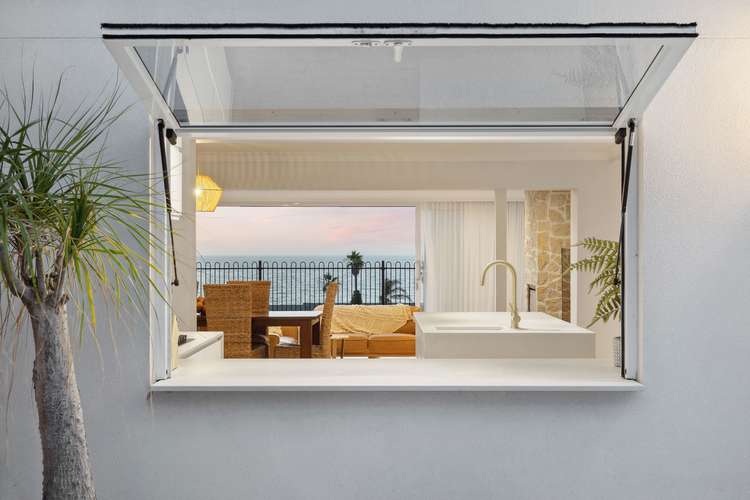CONTACT AGENT FOR DETAILS
4 Bed • 3 Bath • 2 Car • 667m²
New








286a West Coast Highway, Scarborough WA 6019
CONTACT AGENT FOR DETAILS
- 4Bed
- 3Bath
- 2 Car
- 667m²
House for sale
Home loan calculator
The monthly estimated repayment is calculated based on:
Listed display price: the price that the agent(s) want displayed on their listed property. If a range, the lowest value will be ultised
Suburb median listed price: the middle value of listed prices for all listings currently for sale in that same suburb
National median listed price: the middle value of listed prices for all listings currently for sale nationally
Note: The median price is just a guide and may not reflect the value of this property.
What's around West Coast Highway

House description
“LUXURIOUS BEACHSIDE FAMILY LIVING WITH UNRIVALLED OCEAN VIEWS”
Nestled in a coveted coastal location, this impeccably renovated home offers an unparalleled retreat with commanding ocean views from both levels. The residence exudes a distinctive beach house charm, seamlessly blending stylish, resort-style living with meticulous design.
A timeless light-filled haven, the property boasts a relaxed yet sophisticated ambiance, featuring natural stone accents, and a white weatherboard façade. Internally, crisp seaside whites and warm earthy tones create an inviting atmosphere.
On the lower level, an inviting entry welcomes you through to a spacious open-plan living area featuring a fireplace and a wall of glass sliders offering seamless connection with the outdoors. A modern kitchen with a servery window frames the ocean views from the rear entertaining space.
Additional highlights include a spacious scullery, a study with ocean views, and a guest wing with a separate entry, walk-in robe, ensuite, and kitchenette area offering a versatile space.
The upstairs master suite provides mesmerising views and balcony access, complemented by a chic ensuite with a feature bath. The large upstairs balcony, flowing from the second living area also with sliders, enhances the inside-outside living experience, accompanied by a convenient wet bar. Two bedrooms with built-in robes share a well-appointed family bathroom.
A huge carport offers plenty of storage, with shopper's access through to the kitchen. A drying area with an outdoor shower provides a perfect spot to rinse off after a day at the beach.
Located footsteps from Brighton Beach and within easy walking distance to the Scarborough precinct with pools, restaurants, cafes, bars, and summer markets, this property epitomizes beachside living.
The landscape, designed by Ascher Smith, enhances the overall appeal of this coastal sanctuary. Both levels seamlessly merge indoor and outdoor living, offering an extraordinary coastal lifestyle experience.
Features:
* Double-glazed windows as well as tinting for additional energy efficiency, glare reduction, privacy and sun protection.
* SMEG and Fisher & Paykel appliances.
* Caesarstone benchtops.
* Two instantaneous gas hot water systems.
* Whole of house water filtration system.
* Ducted air conditioning.
* Laundry plus powder room.
* Fully self-contained guest area.
* Wet bar upstairs.
* Provision for solar panels.
Please call exclusive listing agents Rob Walker on 0410 144 211 or Tom Walker on 0450 911 298 for more details.
Note: Restrictive height covenant in place on the property below in front.
PLEASE NOTE FOR PROPERTY VIEWING: Limited street parking available - parking available nearby on Kay Street or in Anne Place - walk down the stairs to West Coast Highway.
PLEASE DO NOT DRIVE UP THE DRIVEWAY.
Disclaimer: Whilst every care has been taken with the preparation of the details contained in the information supplied, believed to be correct, neither the Agent nor the client nor servants of both, guarantee their accuracy. Interested persons are advised to make their own enquiries and satisfy themselves in all respects. The particulars contained are not intended to form part of any contract.
Land details
What's around West Coast Highway

Inspection times
 View more
View more View more
View more View more
View more View more
View moreContact the real estate agent

Rob Walker
Perth Property Partners
Send an enquiry

Agency profile
Nearby schools in and around Scarborough, WA
Top reviews by locals of Scarborough, WA 6019
Discover what it's like to live in Scarborough before you inspect or move.
Discussions in Scarborough, WA
Wondering what the latest hot topics are in Scarborough, Western Australia?
Similar Houses for sale in Scarborough, WA 6019
Properties for sale in nearby suburbs

- 4
- 3
- 2
- 667m²
