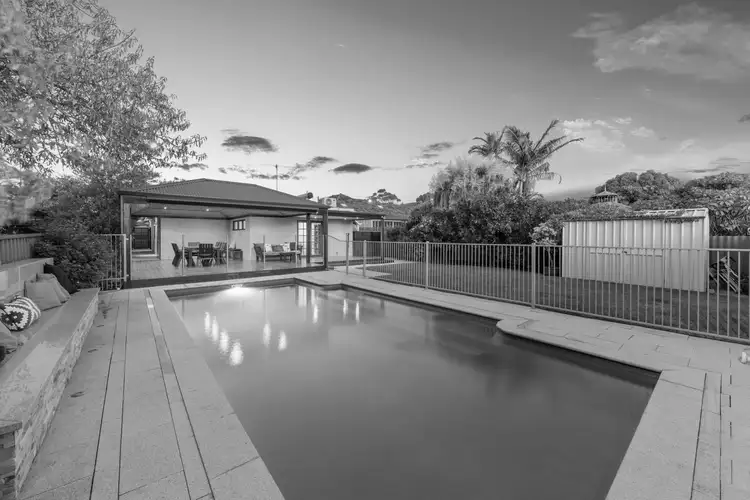The Opportunity:
Offering a spacious and comfortable living environment over a 660sqm green title lot, this is a home that provides so much for the whole family with plenty of character and charm. Located only a short walk from Doubleview Primary School/ISWA as well as an array of shops, bars and eateries, there is plenty to love about 287 Hancock Street!
The open plan kitchen, living and dining area is perfect for entertaining visitors with the large windows providing a relaxing outlook to the private landscaped gardens. The spotted gum timber flooring also adds warmth and character to the space. The wraparound kitchen with stone benchtops, breakfast bar and overhead cabinetry is a chef's dream, with quality appliances including a Bosch wall oven, Ariston induction cooktop and Bosch dishwasher.
The sunken master bedroom is a delight, with a walk-in robe, ensuite, split system air-conditioning and external access to the rear decked alfresco area and garden. The ensuite features full height tiling, a shower, stone top vanity and toilet. Bedrooms 2, 3 and 4 are all well proportioned and feature ceiling fans. The sunken rumpus/study also has external access, making it a versatile space that could be used as a home office or additional living area.
The main bathroom is spacious and features a large spa bath, separate shower and vanity. There is also a separate toilet.
The oversize cedar lined alfresco is perfect for outdoor entertaining, with Merbau decking and downlights overlooking the large below ground pool and landscaped gardens. The pool features integrated seating and is perfect for cooling off on hot summer days whilst the established reticulated gardens provide the space for kids and adults alike. There is also a sealed ROW laneway to the rear with LED lighting, providing easy access to the property if required in future
Overall, a fantastic property that offers a comfortable and luxurious living environment with plenty of space and character.
The Features:
- 660sqm Green title block
- 1960's single level character home
- Open plan kitchen, living and dining with Spotted Gum timber flooring looking out over private garden area
- Wraparound kitchen with stone benchtops, breakfast bar and overhead cabinetry
- Undermounted sink, Bosch wall oven, Ariston induction cooktop and Bosch dishwasher
- Split system air-conditioning to living area
- Sunken master bedroom with walk-in robe, ensuite, split system air-conditioning and external access to rear decked alfresco/garden
- Ensuite with full height tiling, shower, stone top vanity and toilet
- Bedrooms 2, 3 and 4 with ceiling fans
- Sunken rumpus/study with external access
- Main bathroom with large spa bath, separate shower and vanity
- Separate toilet
- Oversize cedar lined alfresco with Merbau decking and downlights overlooking below ground pool and landscaped gardens
- Large below ground pool with integrated seating
- Established reticulated gardens
- Sealed ROW laneway to rear with LED lighting
- R30 zoning (duplex block STCA)
- Laundry with external access
- Double carport with room for additional parking
- Garden shed
The Lifestyle:
- 200m Doubleview Primary School/ISWA
- 270m Nearest Bus Stop
- 550m Hilltop Shopping Centre/The Corner Dairy
- 600m Bennett Park
- 750m Doubleview IGA/Shops
- 2.5km Churchlands Senior High School
- 3.0km Scarborough Beach Foreshore
- 3.5km Freeway/Stirling Train Station
- 4.0km Karrinyup Shopping Centre
The Outgoings:
- Water Rates $1516.08 per annum
- Council Rates $2,180.68 per annum
Contact Richard Clucas TODAY for more information:
P: 0400 412 824
E: [email protected]
Disclaimer - Whilst every care has been taken in the preparation of this advertisement, prospective purchasers are encouraged to make their own enquiries to satisfy themselves on all pertinent matters. The sellers or the agent hold no responsibility for inaccuracies within this advertisement.








 View more
View more View more
View more View more
View more View more
View more

