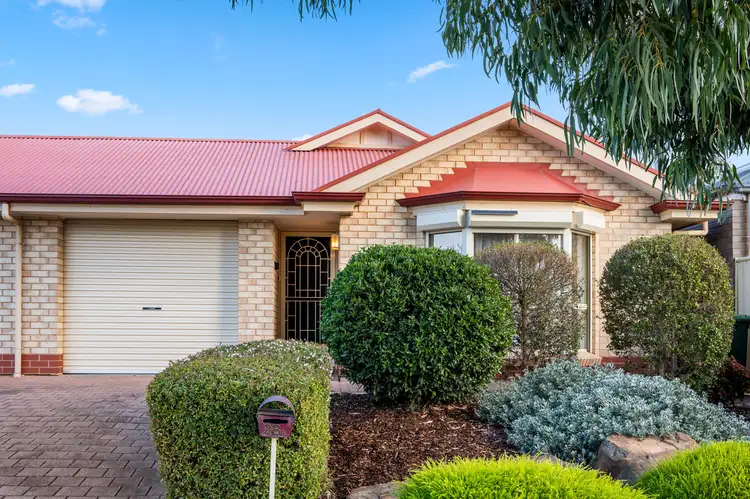Located in the heart of Seacombe Gardens, this delightful 3-bedroom family home offers a harmonious blend of comfort, style, and convenience. Strategically located near the beach, local shopping centres, and public transport, this property epitomises convenience.
As you approach the home, you're greeted by a meticulously maintained front garden, exuding charm and curb appeal. Stepping inside, a spacious living area beckons, inviting relaxation and unwinding. A bay window floods the room with natural light, creating a serene atmosphere. Continuing through the hallway, you'll discover another expansive open plan living and dining space, perfect for family gatherings and entertaining guests.
The kitchen is a chef's delight, boasting ample bench and cupboard space, a gas stovetop, and gleaming stainless steel appliances.
This home comprises three generously sized bedrooms, with two featuring built-in robes for convenient storage solutions. The main bathroom, with two-way access including directly from the master bedroom, is fully tiled and equipped with a large shower and two separate vanities, catering to the needs of the entire family.
Outside, a pitched pergola area provides a perfect setting for outdoor entertaining or simply enjoying the fresh air. The rear garden, vibrant and well-maintained, adds to the home's allure.
Additional features include ducted air conditioning throughout the home, ceiling fans in two bedrooms and the rear living area, a single garage ensuring secure parking, and a garden shed for added storage convenience.
Positioned for ultimate convenience, this property offers proximity to Westfield Marion for all your shopping needs, while Brighton Beach, just a short drive away, beckons for memorable family outings. Access to the CBD is effortless with Oaklands Railway Station only a 5-minute drive away. Additionally, the property's proximity to Flinders University and Medical Centre adds to its appeal. Families will also appreciate the zoning to Seaview High School, along with other nearby quality schooling such as Sacred Heart College and Westminster School, ensuring a well-rounded lifestyle for all.
What we Love:
• Meticulously maintained front garden with charm and curb appeal
• Large living area with bay window, flooding the room with natural light
• Expansive open-plan living and dining space
• Kitchen with ample bench space, gas stovetop, and stainless steel appliances
• Three spacious bedrooms, two with built-in robes for storage
• Two-way accessible main bathroom
• Pitched pergola area for outdoor entertaining
• Bright and colourful rear garden
• Ducted air conditioning throughout the home
• Ceiling fans in two bedrooms and rear living area
• Single garage for secure parking
• Garden shed for additional storage
• Proximity to Westfield Marion for shopping needs
• Short drive to Brighton Beach for family outings
• Easy access to CBD with Oaklands Railway Station nearby
• Close to Flinders University and Medical Centre
• Zoning to Seaview High School, with other quality schools nearby such as Sacred Heart College and Westminster School
Specifications:
Torrens titled
Council rates - $1,429.16 per annum
ESL - $268.55 per annum
Land size - 363sqm (approx.)
Water rates - $74.20 per quarter
Sewer rates - $82.89 per quarter
Year built - 2003
Auction: Saturday, 27th April 2024 at 3.00pm (unless sold prior)
Any offers submitted prior to the auction will still be under auction conditions. It is the purchaser's responsibility to seek their own legal advice and a Form 3 Cooling-Off Waiver.
PLEASE NOTE: This property is being auctioned with no price in line with current real estate legislation. Should you be interested, we can provide you with a printout of recent local sales to help you in your value research.
The vendor's statement may be inspected at 411 Brighton Road, Brighton, SA 5045 for 3 consecutive business days immediately preceding the auction; and at the auction for 30 minutes before it commences.
Disclaimer: All information provided has been obtained from sources we believe to be accurate, however, we cannot guarantee the information is accurate and we accept no liability for any errors or omissions.








 View more
View more View more
View more View more
View more View more
View more
