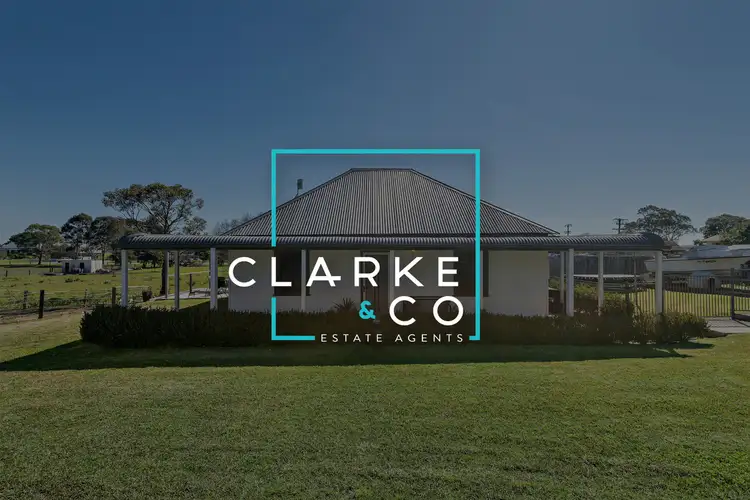Property Highlights:
- A charming home set on a spacious 1431 sqm block with a stunning outlook to enjoy
- Quality tile and plush carpet flooring, roller blinds and a neutral paint palette
- Split system air conditioning in the living and main bedroom, a gas point, a wood fireplace and ceiling fans throughout
- Bottled gas (LPG), solar hot water, a transpiration septic system and town water access
- Spacious kitchen boasting 40mm benchtops, ample storage, a dual sink, a built-in pantry and quality appliances
- A dedicated living room with direct access to the yard, plus a dining area in the kitchen
- Four bedrooms, three with mirrored built-in robes and direct access to the outdoors
- A stylish family bathroom featuring a walk-in shower with a rain showerhead, a vanity with soft close cabinetry and a luxurious freestanding bathtub
- A deck in the yard overlooking a fenced paddock and the stunning views beyond
- A single bay shed for your storage and tools
Outgoings:
Council Rate: $1,892 approx. per annum
Rental Return: $680 approx. per week
Set on a generous 1431 sqm parcel of land, this weatherboard and Colorbond roof home offers sweeping farmland views, where each sunset feels like a private show. With the option for a second dwelling (subject to Council approval), this home is perfectly suited to buyers seeking both lifestyle and possibility in a country setting.
Just five minutes from the charm of Morpeth, weekends can be spent wandering boutique shops and enjoying café catch-ups, while Green Hills Shopping Centre and Maitland CBD are close by for all your daily conveniences. For those craving a coastal escape or a taste of the vineyards, Newcastle's beaches and the Hunter Valley are both an easy drive away.
Tucked back from the road, this charming home greets you with a grassed front lawn and a classic bullnose verandah that wraps gracefully around the façade, inviting you to step inside. The interiors reveal a calm and welcoming vibe, with a neutral paint palette, a mix of tile and carpet flooring, and roller blinds adding ease to daily life.
Set at the front of the home, the main bedroom offers a true retreat, complete with built-in cabinetry, mirrored built-in robes, split system air conditioning, and private outdoor access. Two of the three additional bedrooms also feature mirrored built-in robes and their own doors leading outside, while ceiling fans add comfort across all bedrooms.
The bathroom is stylishly presented, with a walk-in shower fitted with a rain showerhead, an inviting freestanding bath, and a vanity with soft close cabinetry and an above mount basin.
At the heart of the home, the kitchen and dining area provides both function and style, showcasing 40mm benchtops, a dual sink, a Prossimo oven, an electric cooktop, an integrated rangehood, and an Ariston dishwasher. A ceiling fan, a tiled splashback, a built-in pantry, and LED downlights complete this impressive space.
The living area is warm and inviting, with Daikin split system air conditioning, a gas point, and a cosy wood fireplace ensuring comfort during all seasons. A glass sliding door opens to the alfresco, extending the living space and framing those incredible rural views.
Outdoors, there's room to enjoy life in the country, with a fenced paddock, a single bay shed, and a back deck designed to capture every sweeping outlook. The fenced yard offers the perfect space for children and pets to play, plus there is plenty of room for your veggie patch and a chicken coop for farm fresh eggs.
Added extras include bottled LPG gas, a transpiration septic system, solar hot water, and town water access for your convenience.
This stunning home brings together space, views, and lifestyle in one sought after package, ready to be enjoyed now with scope to expand in the future. With a large amount of interest expected from near and far, we encourage our clients to contact the team at Clarke & Co Estate Agents today to secure their inspections.
Why you'll love where you live;
- A 5 minute drive to the charming village of Morpeth, offering boutique shopping and cafes
- 15 minutes from Green Hills Shopping Centre, offering an impressive range of retail, dining and entertainment options close to home
- 20 minutes to Maitland CBD and the riverside Levee precinct
- 45 minutes to the city lights and sights of Newcastle
- 35 minutes to the gourmet delights of the Hunter Valley Vineyards
Disclaimer:
All information contained herein is gathered from sources we deem to be reliable. However, we cannot guarantee its accuracy and interested persons should rely on their own enquiries.








 View more
View more View more
View more View more
View more View more
View more
