$1,012,000
3 Bed • 2 Bath • 2 Car • 361m²
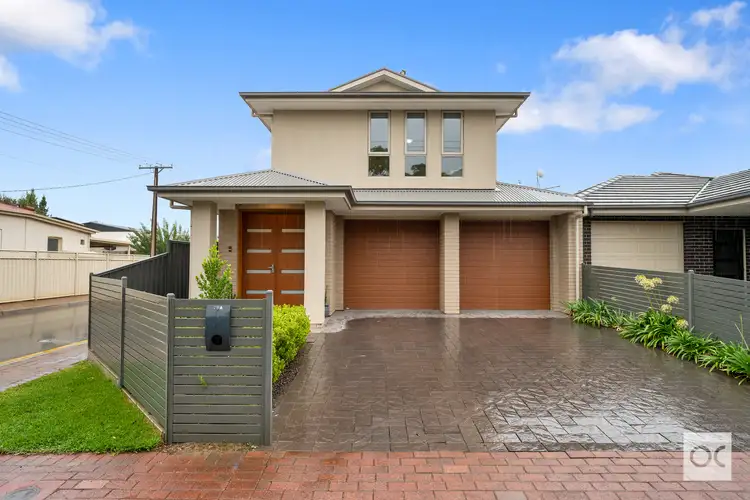
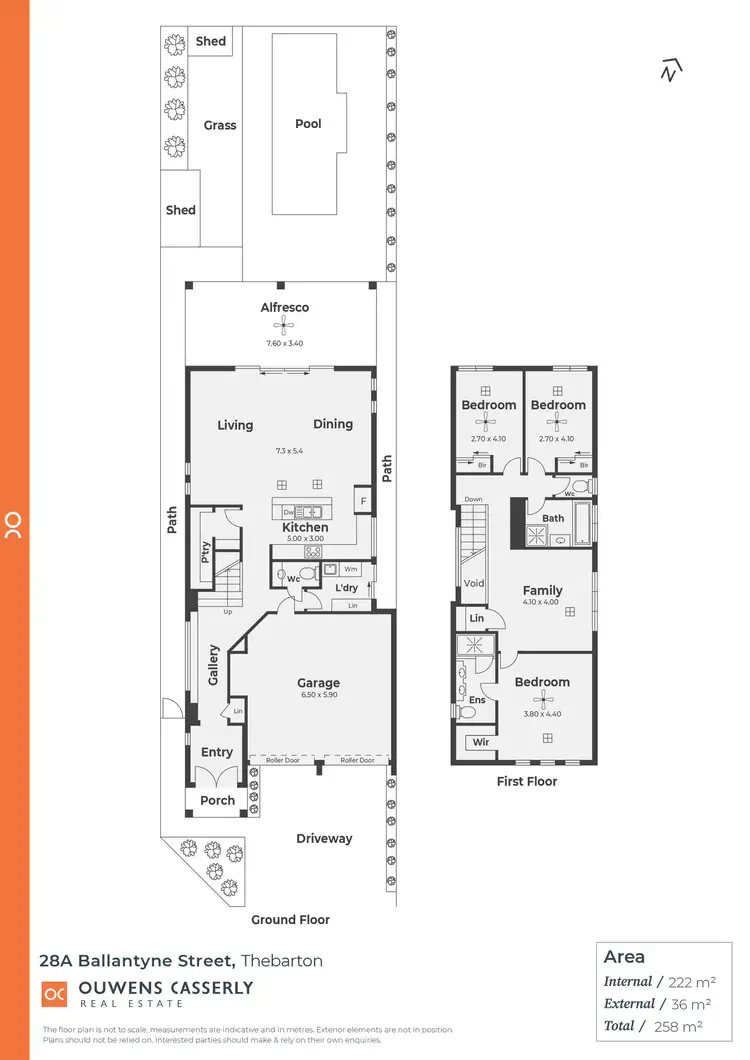
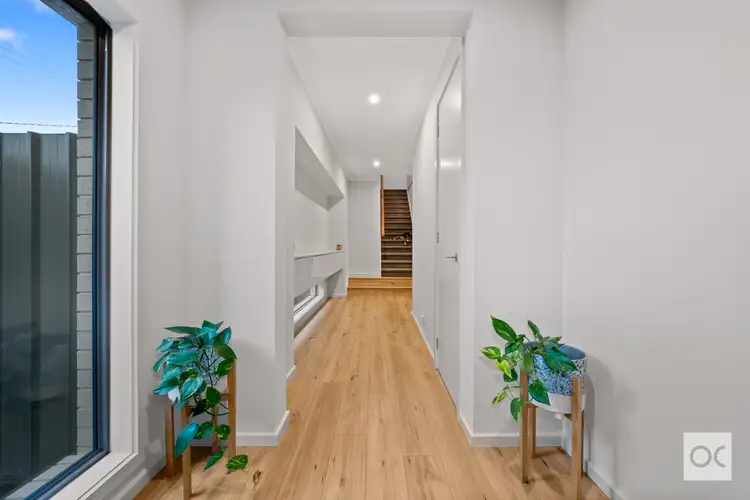
+16
Sold
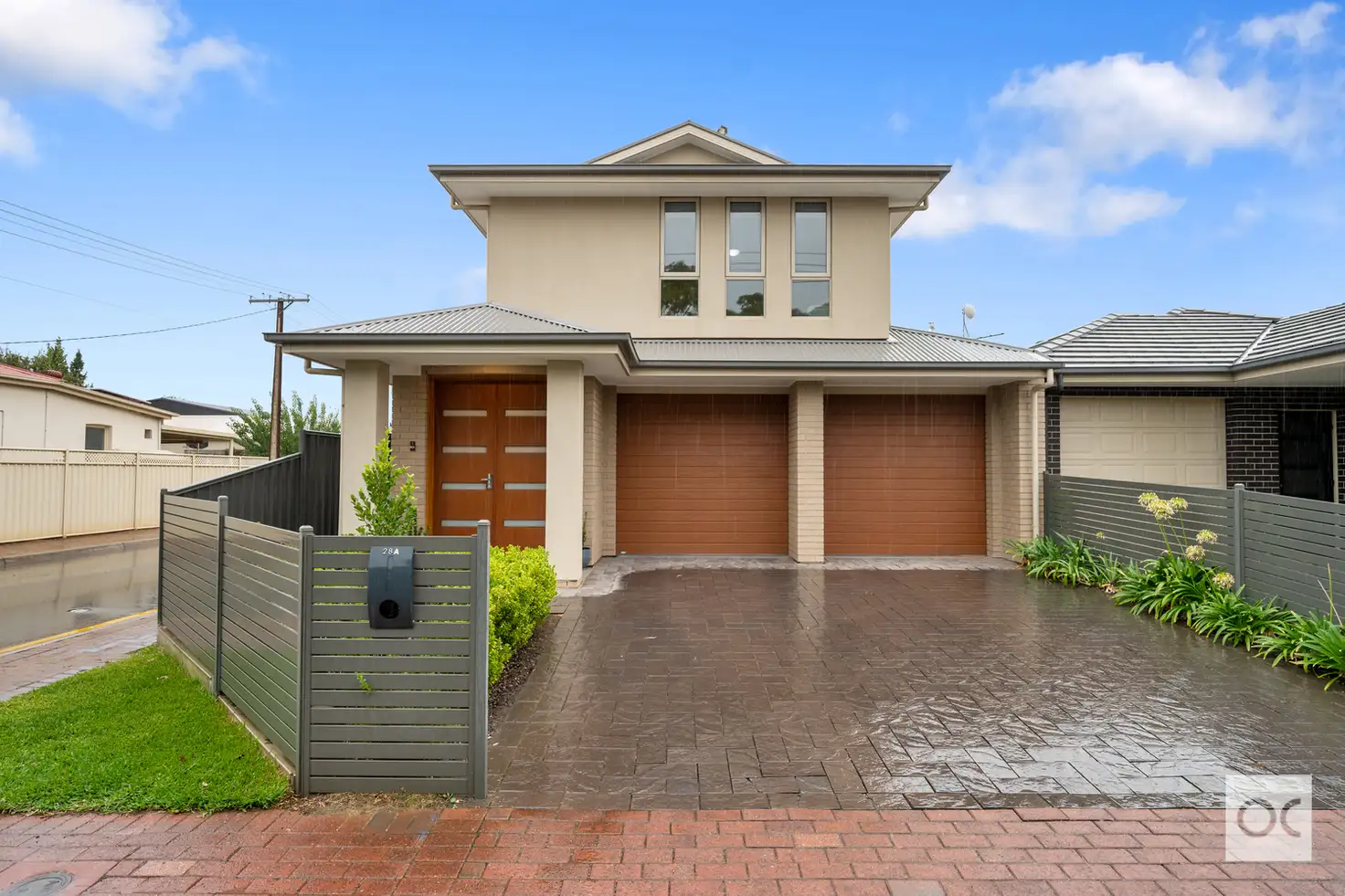


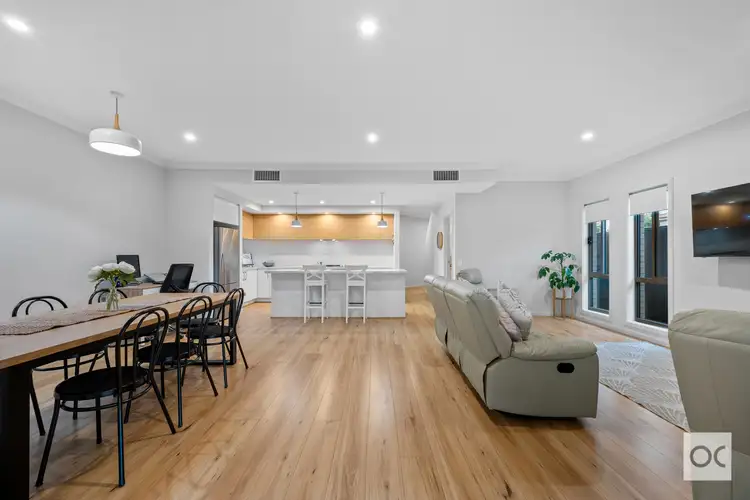
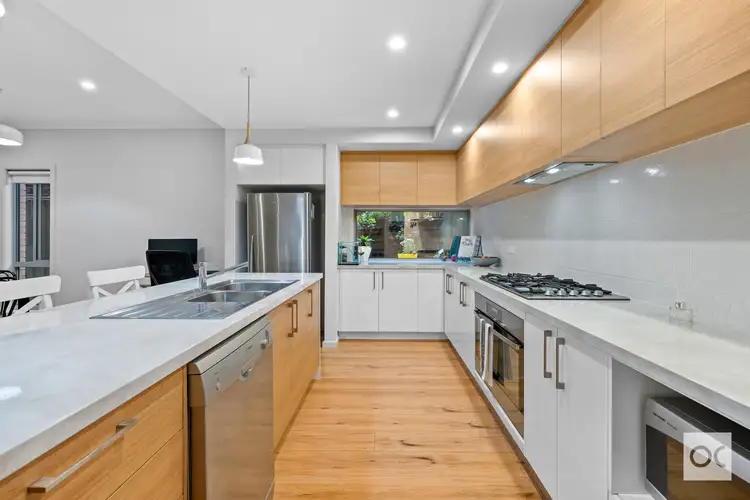
+14
Sold
28A Ballantyne Street, Thebarton SA 5031
Copy address
$1,012,000
- 3Bed
- 2Bath
- 2 Car
- 361m²
House Sold on Sun 3 Apr, 2022
What's around Ballantyne Street
House description
“Modern family living in city-fringe Thebarton”
Land details
Area: 361m²
Property video
Can't inspect the property in person? See what's inside in the video tour.
Interactive media & resources
What's around Ballantyne Street
 View more
View more View more
View more View more
View more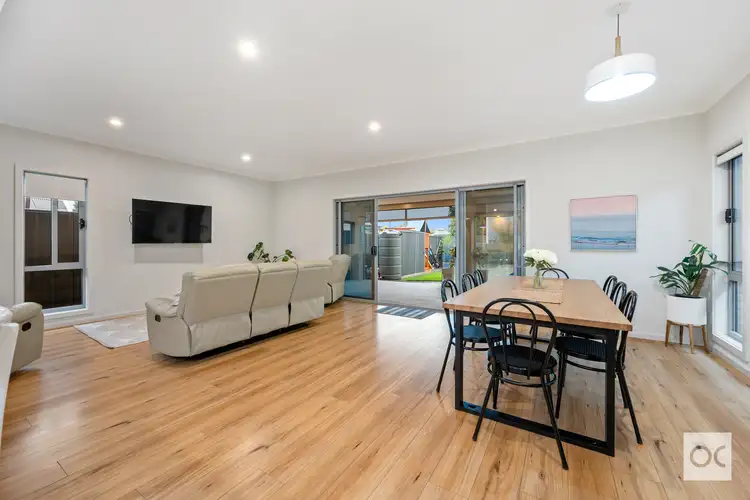 View more
View moreContact the real estate agent
Nearby schools in and around Thebarton, SA
Top reviews by locals of Thebarton, SA 5031
Discover what it's like to live in Thebarton before you inspect or move.
Discussions in Thebarton, SA
Wondering what the latest hot topics are in Thebarton, South Australia?
Similar Houses for sale in Thebarton, SA 5031
Properties for sale in nearby suburbs
Report Listing

