“Every Market has a Standout Star ! Welcome to 28a Enfield Street Lathlain - A majestic home with sweeping city views on 811sqm green title block!”
For Sale - EOI over $1,995,000.
It's not just the appealing street presence that will sweep you off your feet. This high-end custom designed trophy home with vehicle access to the rear backyard sanctuary has been built to a level of uncompromising quality, centrally located on the high side of the coveted community of Lathlain and guaranteed to provide an exquisite living experience for the next lucky owners.
A wide entry hall, solid jarrah flooring and high ceilings throughout welcome you into the home.
The lower level of this home accommodates a guest bedroom with full ensuite and walk in robe, powder room, versatile home office/ 5th bedroom, storage/wine cellar and an expansive open plan Kitchen/Dining and Living area bathed in natural light courtesy of the floor to ceiling windows and doors.
The well-equipped designer kitchen has a spacious scullery for ease when entertaining, the laundry is located with a shopper's door adjacent to the 4-car lockup garage.
On the upper level the master suite exudes contemporary grandeur, enjoy the luxury of your own private living room with built in facilities for morning coffee, double doors leading to the spacious full balcony providing sweeping city views and a palatial bedroom with walk in robe and state of the art ensuite (bath, double shower, double vanity and separate W/C).
Bedrooms 3 and 4 are both a generous size with a private ensuite bathroom and built-in robes.
Outdoor Entertaining
A graceful flow created by large sliding doors opens indoor to outdoor living. The large and welcoming alfresco has a built-in kitchen complete with Teppanyaki BBQ and overlooks the large heated below ground pool and separate heated spa. Enjoy a sense of tranquility encouraged by the gentle cascading water of the water feature while you relax. There is plenty of room for on this lovely, landscaped block to enjoy all year entertaining.
At a glance:
Upper level:
- Palatial master suite- intimate parents retreat (wet bar)
king sized master bedroom, full sized ensuite bathroom with bath and shower ,walk in robe, separate W/C and a full balcony providing sweeping city views.
- Bedroom 3 with private ensuite and built in robes.
- Bedroom 4 with private ensuite and built in robes.
Ground floor
- Guest or master bedroom with private ensuite and walk in robe
- Versatile 5th bedroom/ home office
- Powder room
- Fully utilized under staircase double storage area
- Stunning fully equipped Kitchen (twin ovens gas cooktop, stone benchtop
- Lounge /Dining Floor to ceiling glass doors/windows
- Scullery and pantry with masses of storage
- Laundry
Features include
- High ceilings throughout
- Jarrah hardwood flooring
- Twin hot water systems with increased plumbing pipe fixture that provides higher water pressure for all bathrooms.
- Ducted reverse cycle ducted air conditioning-every room has a Wi-Fi individual temperature controller.
- Jetmaster wood fireplace
- 2 X Rheem 27 instant HWS
- Spectacular deluxe outdoor alfresco with 3 phase powered teppanyaki BBQ, fitted sink and fridges.
- State of the art pool and spa - 3 filters, gas heating providing temperate control in 10mins -Smart technology Wi Fi enabled for remote control on your way home.
- Fremantle stone Travertine paving around pool
- Easy fit for 4 cars in the garage under main roof with door access to scullery
- Side access to rear yard behind main home.
House size 457sqm
Land size - 811sqm
Town of Victoria Park Rates-$3194
Water Rates-$1,608.

Air Conditioning

Balcony

Broadband

Pool

In-Ground Pool
poolinground, Balcony, Broadband, Entrance Hall, Gas Connected, Kitchen/Dining, Lounge/Dining, Laundry, Patio

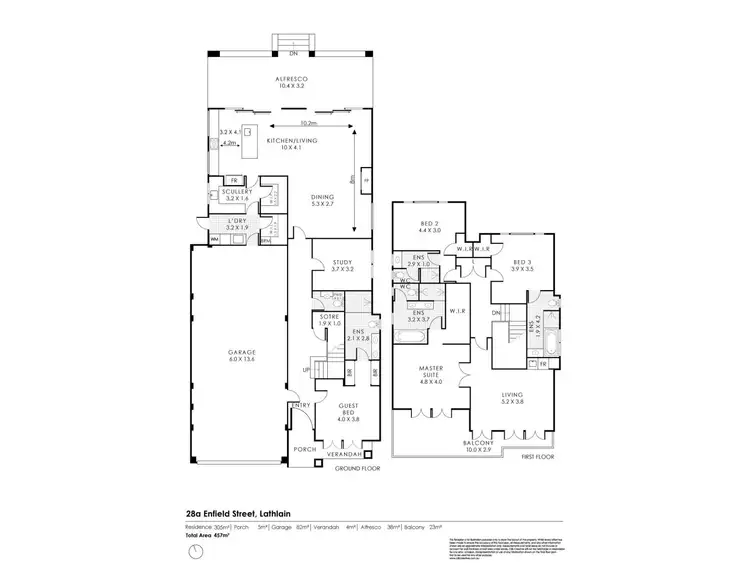
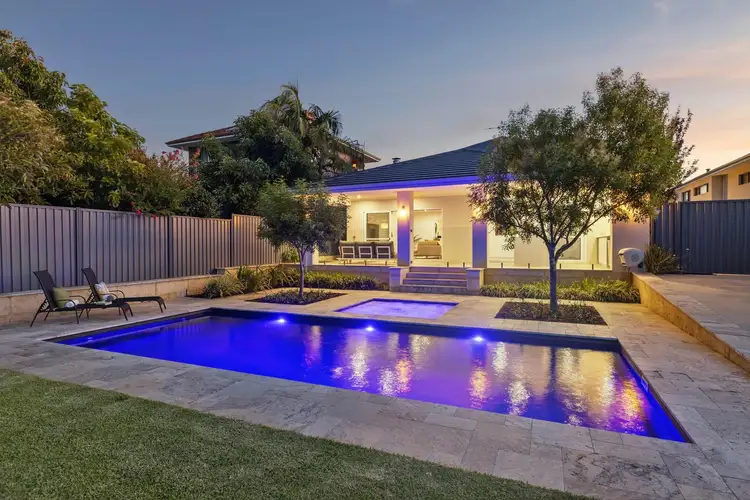
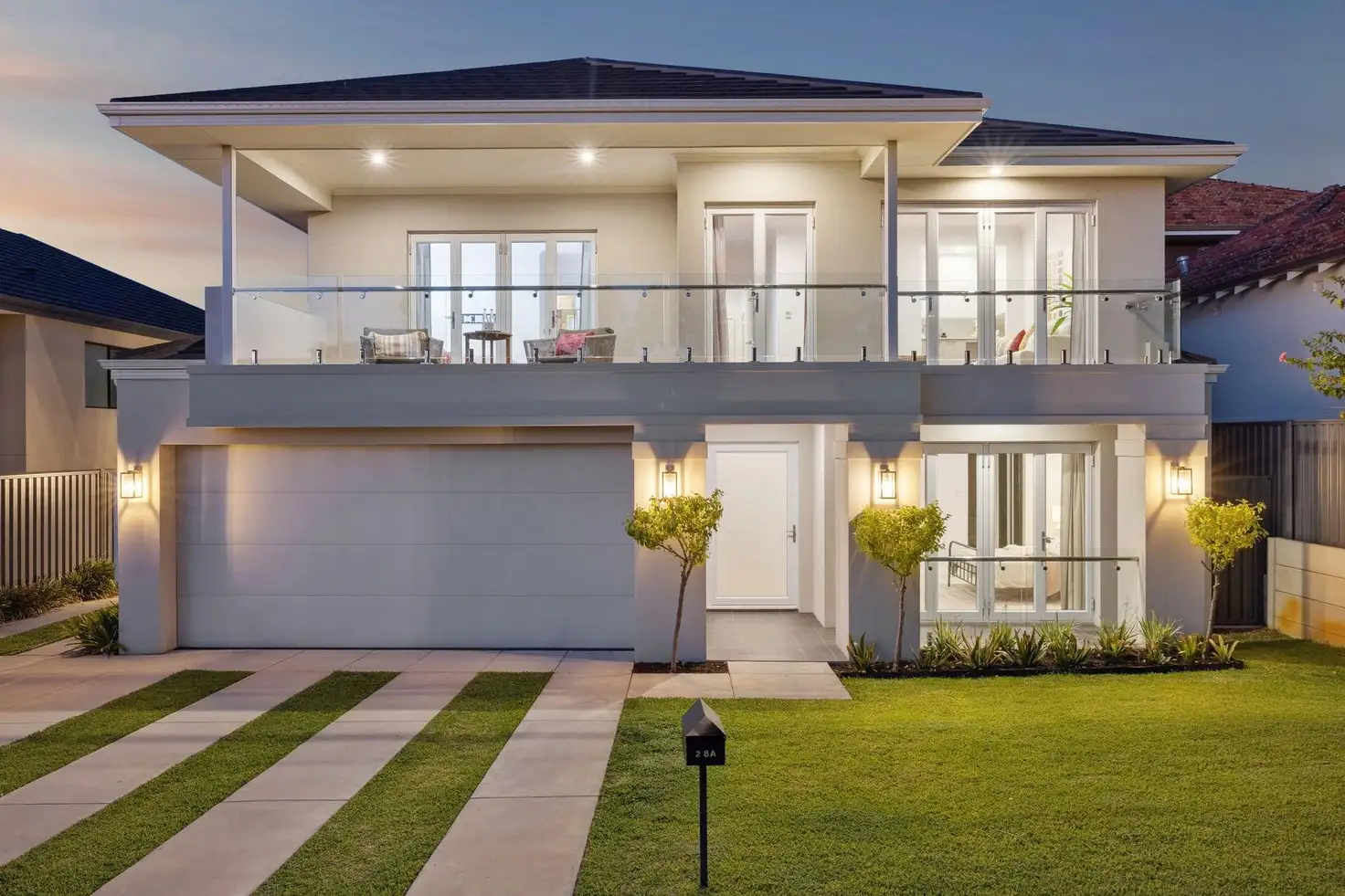


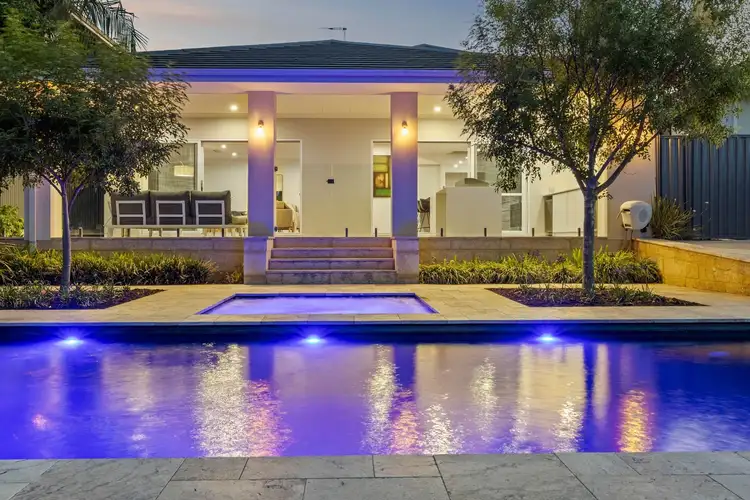
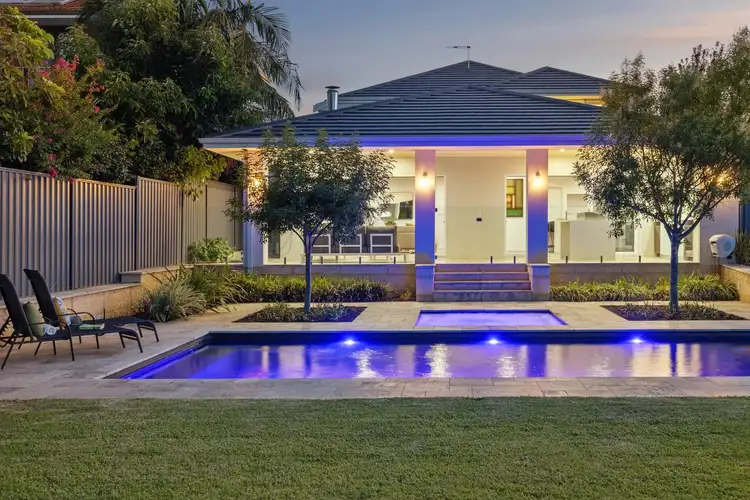
 View more
View more View more
View more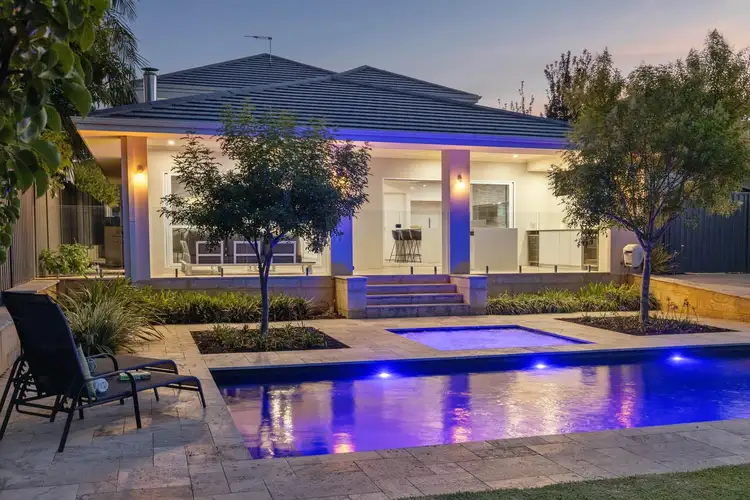 View more
View more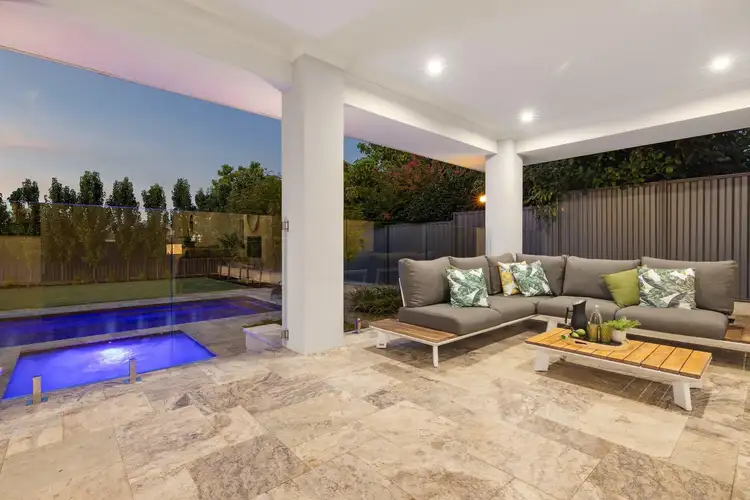 View more
View more

