$660,000
3 Bed • 1 Bath • 2 Car • 337m²
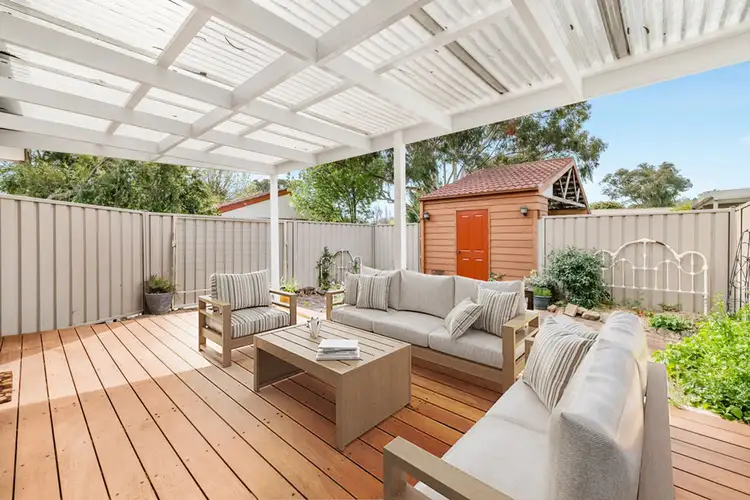
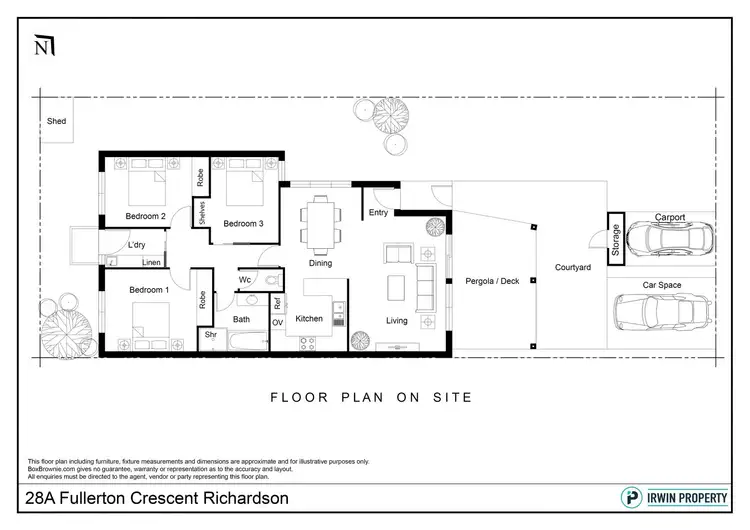
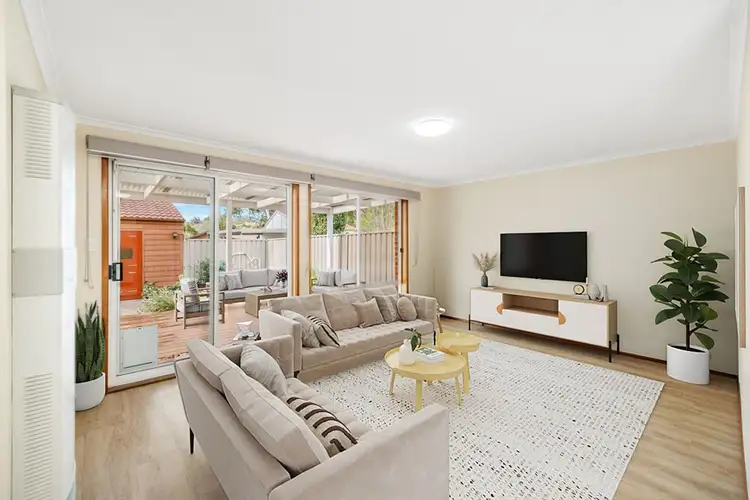
+12
Sold
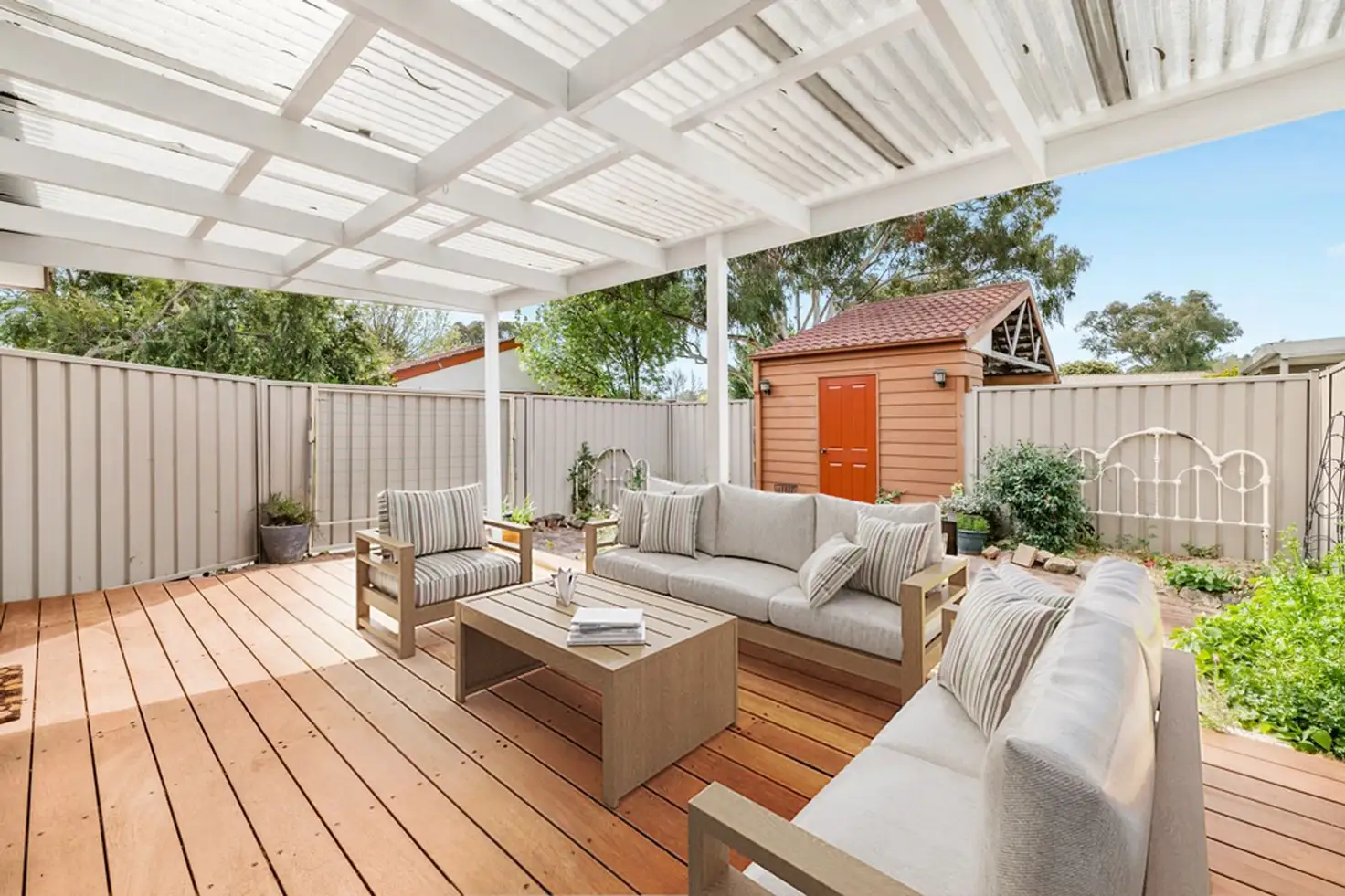


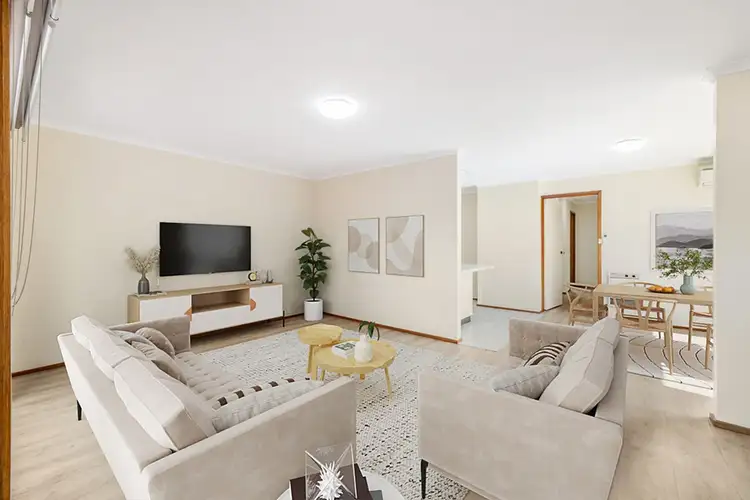
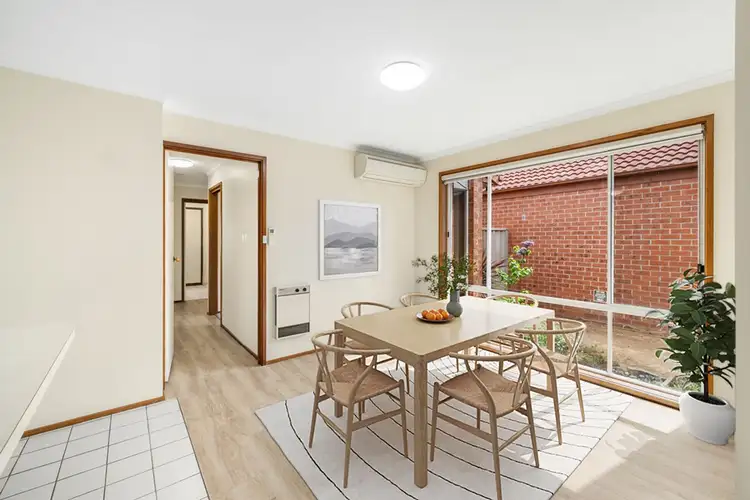
+10
Sold
28A Fullerton Crescent, Richardson ACT 2905
Copy address
$660,000
- 3Bed
- 1Bath
- 2 Car
- 337m²
House Sold on Thu 7 Dec, 2023
What's around Fullerton Crescent
House description
“Home Sweet Home - EER 5!”
Property features
Council rates
$528 per quarterBuilding details
Area: 97.9m²
Energy Rating: 5
Land details
Area: 337m²
Interactive media & resources
What's around Fullerton Crescent
 View more
View more View more
View more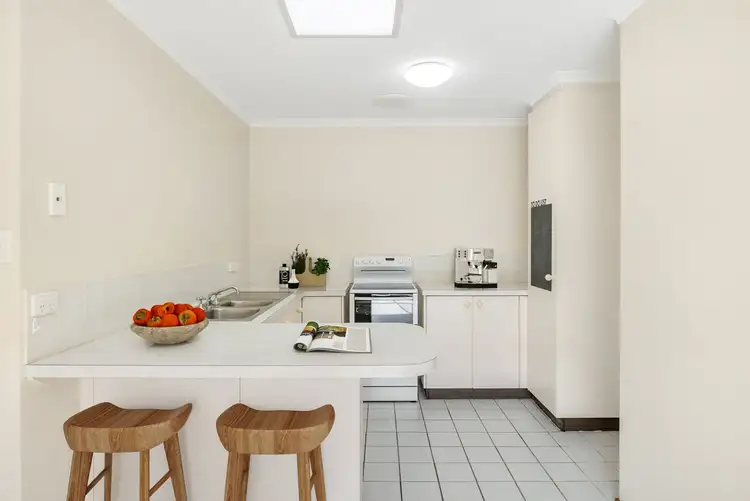 View more
View more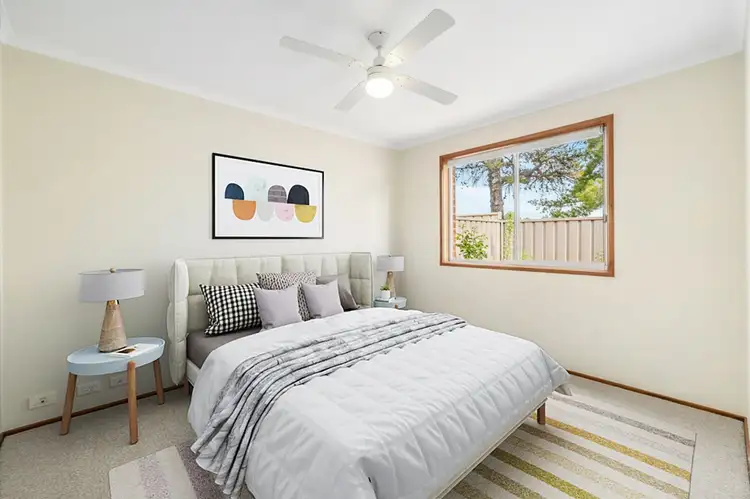 View more
View moreContact the real estate agent

Jonathan Irwin
Irwin Property
0Not yet rated
Send an enquiry
This property has been sold
But you can still contact the agent28A Fullerton Crescent, Richardson ACT 2905
Nearby schools in and around Richardson, ACT
Top reviews by locals of Richardson, ACT 2905
Discover what it's like to live in Richardson before you inspect or move.
Discussions in Richardson, ACT
Wondering what the latest hot topics are in Richardson, Australian Capital Territory?
Similar Houses for sale in Richardson, ACT 2905
Properties for sale in nearby suburbs
Report Listing
