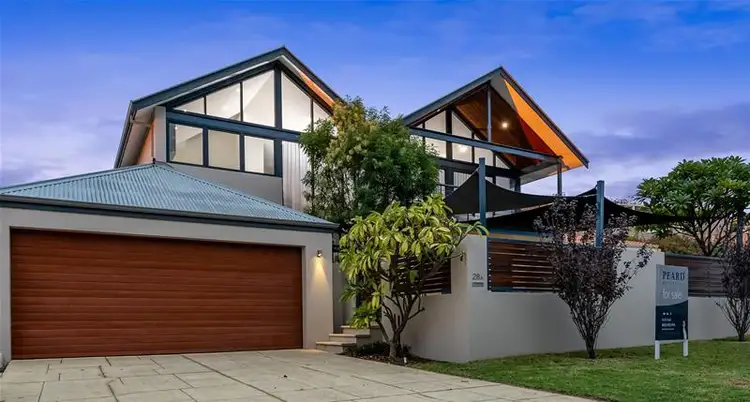Situated in the heart of Sorrento one of Perth's most sought-after suburbs, this incredible luxury home is only a short stroll (600m) from Sorrento beach, Sorrento Quay, Hillarys Boat Harbour, cafes, restaurants and even the prestigious Sacred Heart College, perfect for anyone dreaming to live by the coast. Any chance you get, grab a towel and walk to the beach.
With timeless design and quality finishes this beautiful two storey coastal residence offers four bedrooms, two bathrooms, and a spacious open-plan family, dining and kitchen area upstairs - soaring high cathedral-style ceilings, ocean views through the swaying palm trees, balcony access and all. Watch the sunrise and sunset through the large windows or step outside on the balcony to enjoy the sea breeze.
Beyond a securely-gated front-yard entrance lies an elegant living/theatre room and family bedrooms, warmed by gleaming timber floorboards that are also commonplace along the staircase. The additional large open plan living area, modern kitchen, master bedroom and powder room all on the top floor. The kitchen itself is stylish and modern with excellent bench space, sparkling stone tops, glass splashbacks and quality stainless-steel appliances.
Open the sliding doors in the downstairs living room to create an indoor/outdoor entertainment area perfect for hosting family and friends while watching TV and BBQ outside on the lush green lawns.
Ready for new owners to enjoy, this beautiful coastal home is packed with features perfect for growing families looking to enjoy the coastal lifestyle without the high maintenance features.
Arrange a private viewing today by contacting Nikki Kale on 0433 453 414.
INDOOR FEATURES:
4 bedrooms, including master bedrooms can be found upstairs, inclusive of a huge master suite with a generous walk-in wardrobe and an ensuite bathroom comprising twin "his and hers" vanities
2 bathrooms plus a powder room, huge main family bathroom with a separate bath, shower and toilet
all bedrooms with robes and carpeted for complete comfort
modern all white kitchen with stainless-steel range-hood, gas-cooktop, oven and dishwasher appliances, double kitchen sinks
Breakfast bar off the kitchen with views of the sunrise
Separate living/theatre room with double white french doors, off the entry
Open-plan family, dining and living area upstairs
high quality timber floors throughout the main areas
large laundry with plenty of cupboards for storage
extra under stair-case storage room
OUTDOOR FEATURES:
Large Balcony overlooking the beautiful Hawkins Avenue
Low-maintenance backyard perfect for kids or the family dog to run around
Paved uncover area perfect for all year-round entertainment
Outdoor shower to wash off the beach sand or surfboard
Gated access to yard and front door
Remote-controlled double lock-up garage
Storage room outside the laundry area
SPECIAL FEATURES:
Split-system reverse-cycle air-conditioning to every room
Feature ceiling cornices and skirting boards
LED Down lights
Instantaneous gas hot-water system
Insulation
Automatic mains reticulation
Easy-care gardens
Low-maintenance 329sqm (approx.) block
Built in 2004 (approx.)
LOCATION FEATURES:
Walk to Sacred Heart College (500m approx. away)
Stroll to bus stops and the lovely Geneff Park nearby
Approximately 600m from the beach
1.5km (approx.) to Hillarys Boat Harbour
Easy access to local shopping centres, as well as Westfield Whitford City
Close to Sorrento Primary School, Duncraig Senior High School and more
Cafes, restaurants, the freeway and Greenwood Train Station all nearby
Approximately 20km to the Perth CBD









 View more
View more View more
View more View more
View more View more
View more

