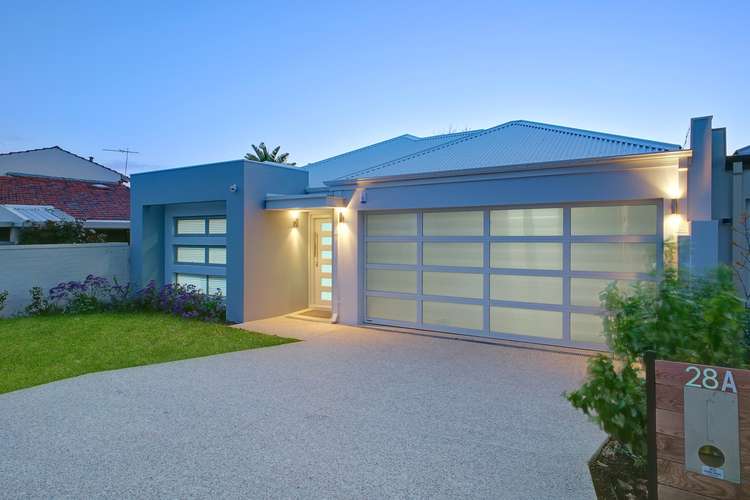Price Undisclosed
4 Bed • 2 Bath • 2 Car • 369m²
New



Sold





Sold
28A Kathleen Street, Yokine WA 6060
Price Undisclosed
- 4Bed
- 2Bath
- 2 Car
- 369m²
House Sold on Mon 15 Jul, 2019
What's around Kathleen Street

House description
“BESPOKE DESIGN-SETTING A NEW STANDARD”
Built to high standard, this brand-new single storey home in the sought-after suburb of Yokine is a must see.
Boasting four bedrooms, two bathrooms plus a powder room, a lounge/theatre room a large living area and a study nook, this home has been thoughtfully designed.
Passing through the entrance foyer you are welcomed by a large bright open plan kitchen and cannot fail to notice the gorgeous raked ceiling overlooking the porcelain tiles of the meals and living area.
The kitchen Features a large pantry, 40mm caesarstone waterfall benchtops, soft closing drawers and cupboards, 900mm gas cooktop, and a large breakfast bar overlooking the living area. This stunning kitchen will make family meals, mornings and entertaining stress-free, while the adjacent study nook is a handy spot for the family and the kids or grandchildren to complete their home office tasks nearby.
The home's four bedrooms include a peaceful master suite, with a generous fully tiled ensuite and a wall of custom-fitted built in robes. The separate bedroom wing is great for children, teenagers of any age or guests with three generous bedrooms, again with custom built in robes. The large laundry has direct access to outside, while the two bathrooms feature heated towel rails and full height tiling.
Beyond the living area, sliding doors open onto the decked alfresco area, providing the perfect spot for entertaining friends and family. The private lawn area offers ample space for children and pets, while new colourbond fencing surrounds the entire perimeter for the ultimate peace of mind.
If you're looking for a home you can simply move into and enjoy, this is it!
Ideally positioned in a quiet street with only local through traffic. Yokine Shopping Centre, public transport and the iconic Mid Century Cafe for your Saturday morning coffee, just a short stroll or a few minutes away, so you could leave your car at home. Enquire Today?
Features at a glance:
4 generous bedrooms, all with built in robes fitted out with additional soft closing draws so you can be completely organized.
Large theatre room with double doors
Large living and dining area with 31 course high ceilings and porcelain tiles throughout
Stunning kitchen with large pantry, dishwasher and double undermounted sink, electric oven with gas cook top, Westinghouse stainless steel appliances.
2 large bathrooms with walk in showers and luxurious heated towel racks
Large separate powder room and third toilet
Computer nook with overhead cabinets and side drawers
Ducted reverse cycle air conditioning with E-Zone control panel with the ability to access YouTube etc
Custom garage doors with smart phones compatible myQ units for monitoring and control from anywhere, and Safety IR Beams for automatic safety reverse
Security system
Keyless entry for all entry doors
Quality composite decking to alfresco, no maintenance required
Reticulated gardens
Fully fenced
Outdoor entertaining area
Garage space for 2 vehicles plus additional storage room in the front of the garage
Large driveway with quality exposed aggregate concrete
Property Particulars:
Year Built 2018: Brand New recently completed
Please contact Jed Caeiro on 0408 928 430 or Johann Dique on 0430 041 111 Your Coastlands Team to book your private inspection.
Property features
Air Conditioning
Built-in Robes
Ensuites: 1
Living Areas: 2
Toilets: 3
Other features
Close to Schools, Close to Shops, Close to Transport, HeatingLand details
What's around Kathleen Street

 View more
View more View more
View more View more
View more View more
View moreContact the real estate agent

Jed & Fran Caeiro
Thought Leaders Real Estate
Send an enquiry

Agency profile
Nearby schools in and around Yokine, WA
Top reviews by locals of Yokine, WA 6060
Discover what it's like to live in Yokine before you inspect or move.
Discussions in Yokine, WA
Wondering what the latest hot topics are in Yokine, Western Australia?
Similar Houses for sale in Yokine, WA 6060
Properties for sale in nearby suburbs

- 4
- 2
- 2
- 369m²
