Offers Close Thu, 20th Oct - 12pm (usp)
From the moment you arrive at no. 28a, there is instant 'wow' with the beautiful clean-line architecture, soaring height & a complementary secure setting.
Set behind a tall, rendered wall & offering easy access via an electric slide gate, opening to a wide driveway & automated cedar door to the double garage, with direct access into the home & a glass door to the eastern side path & courtyard.
Pedestrian entry is via the video intercom-controlled gate to a paved path & portico.
Step inside to a surprisingly spacious floorplan, offering 4 double bedrooms, luxurious master suite on the ground, central formal lounge with sliding door access to the east-facing courtyard, guest powder room, chef's & entertainer's kitchen adjacent north-facing, light-filled, open plan dining & living, with large picture windows & doors opening to all-weather covered entertaining and overlooking the sparkling, fully tiled pool & lawn area. There is a butler's pantry, well designed & fitted laundry, 2-person home office & 6-star family bathroom.
The superb, 'gallery-style' hall is ideal to display your favourite artwork, featuring a vaulted 3-metre ceiling on entry & gorgeous, engineered oak floors.
The elegant formal lounge invites natural light from the east-facing windows & sliding door opening to a paved courtyard. The lounge area is located alongside of the staircase & provides access to the lift.
Grand double door entry to the master suite, including a walk-through dressing room fitted with extensive 2-pack cabinetry & tall glass display cupboard. the luxurious ensuite provides first class Italian tiles, Carrara-marble herringbone feature wall in the shower, tiled bench seat & recessed toiletries shelf, rainforest & hand-held shower roses, 2-person stone-top 'floating' vanity & wall-faced toilet with concealed cistern, screened by a tiled wall, heated towel rails, heated lighting & ducted air.
Take the stairs or the lift to the upper floor which offers an open 2-person office at the landing, with large picture windows providing a view over to the foothills.
All 3 bedrooms up-stairs are double in size & include quality 2-pack built-in robes.
If required, bedroom 4 at the northern end of the passage, can be utilised as a home theatre, as the room has been pre-wired for equipment.
Cook up a storm & entertain in style with the magnificent kitchen. Fitted with a combination of striking black & white 2-pack cabinetry, some of which are automated. The entire appliance package is Miele, including a steam oven, wall oven, sous chef/plate warmer, rangehood, fully integrated dishwasher, fridge & freezer & 'Billi' instant hot water & chilled water.
Prepare for guests in the good size butler's pantry, complete with a large number of storage shelves & cupboards.
The practical laundry provides direct access to the side path, which includes a tilt-up clothesline. There is a shirt drying rod, in-built haefle ironing board, built-in laundry baskets & a stainless steel trough.
Extras include:- 23 & 25 kilowatt Braemar reverse-cycle air-conditioning, Rinnai pebbled-gas flame fire in living, security system, video intercom, extensive 2-pack linen & general storage cupboards, led downlights, feature night lighting to all bathrooms & guest vanity area, 2 gas instantaneous hot water services, temperature-controlled water, 3-phase power, NBN connection, Foxtel cabling, custom-fitted blinds & curtains, automated pool equipment, hot & cold outdoor shower, stainless steel 'Ziegler & Brown' gas barbeque, wok burner, glass-front drinks fridge, 2 gas points for barbequing, irrigation plus fully insulated ceilings & walls.
The home is located less than 5 km's to the city & on easy route to the Adelaide Hills & the beach. Central to some of Adelaide's best shopping precincts, including Unley Road, Mitcham & the world's finest, Foodland Frewville.
Council - Unley
Council Rates - $3,399.60 pa
SA Water Rates - $359.99 pq
Emergency Services Levy – $325.10 pa
Land Size - 390m2
Year Built - 2019
Total Build area - 317m2
Zoning - GN - General Neighbourhood
OUWENS CASSERLY – MAKE IT HAPPEN™
RLA 275 403
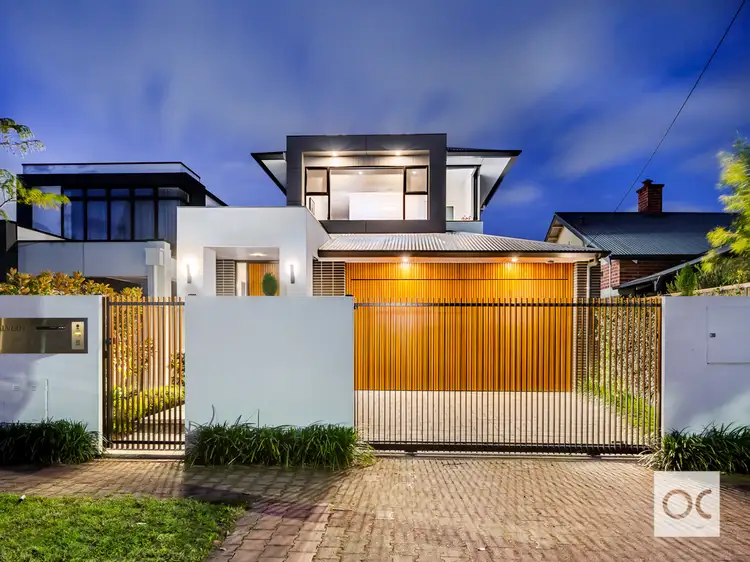
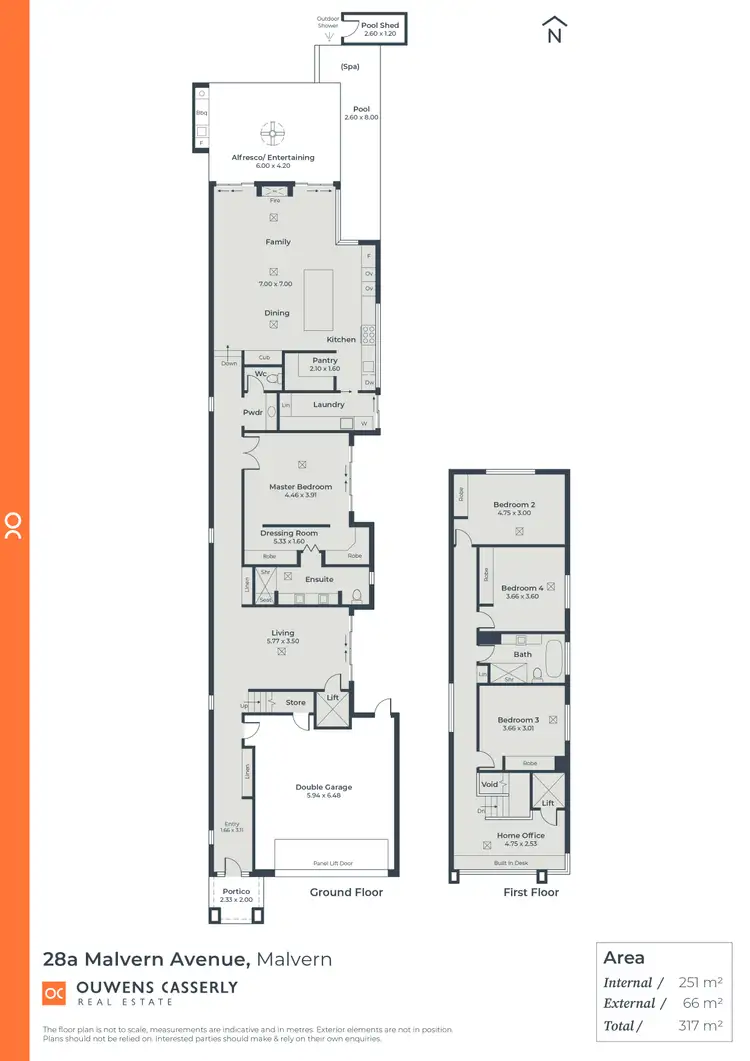
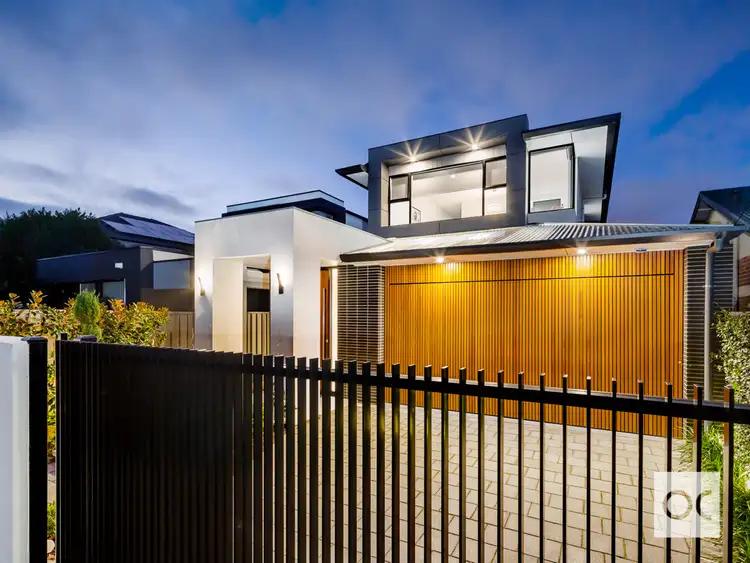
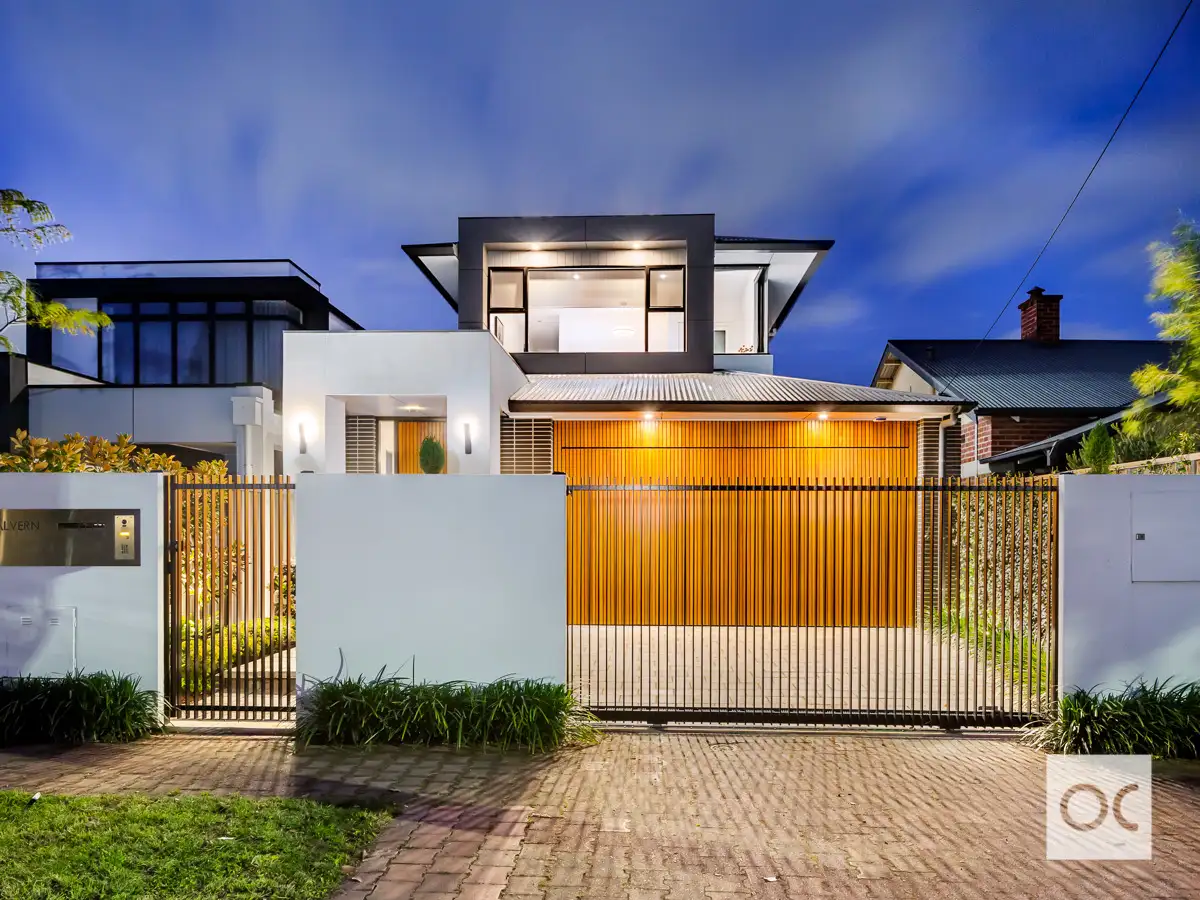


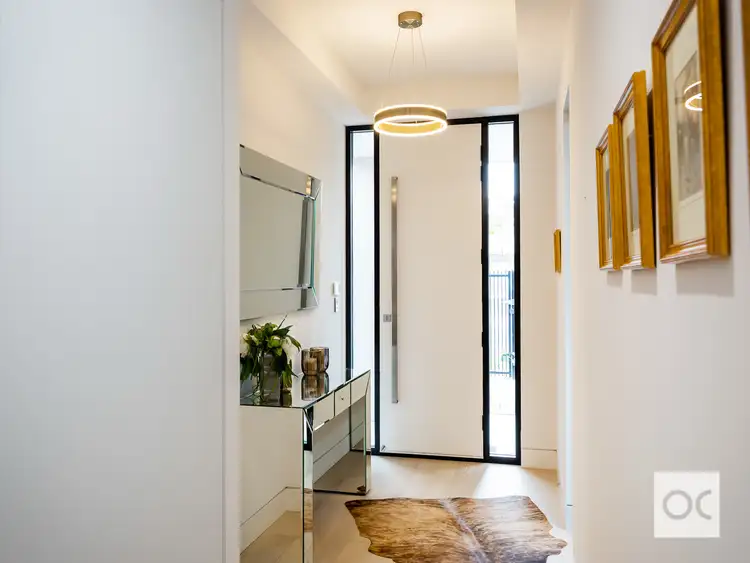
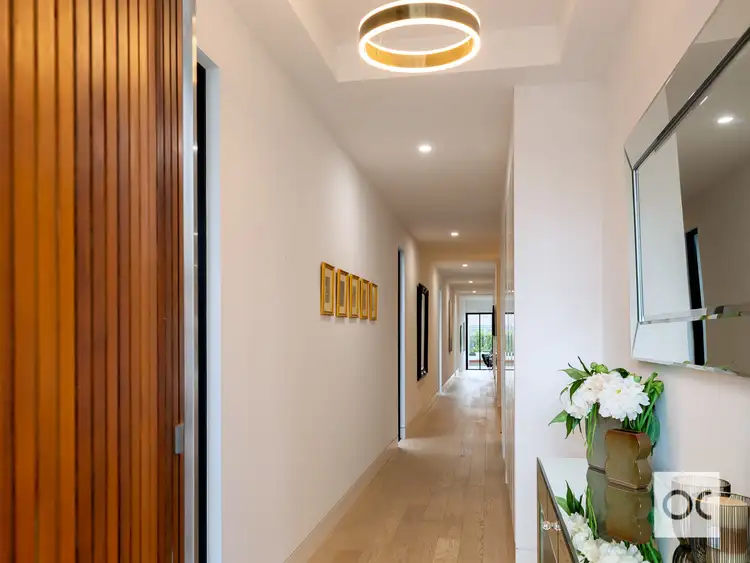
 View more
View more View more
View more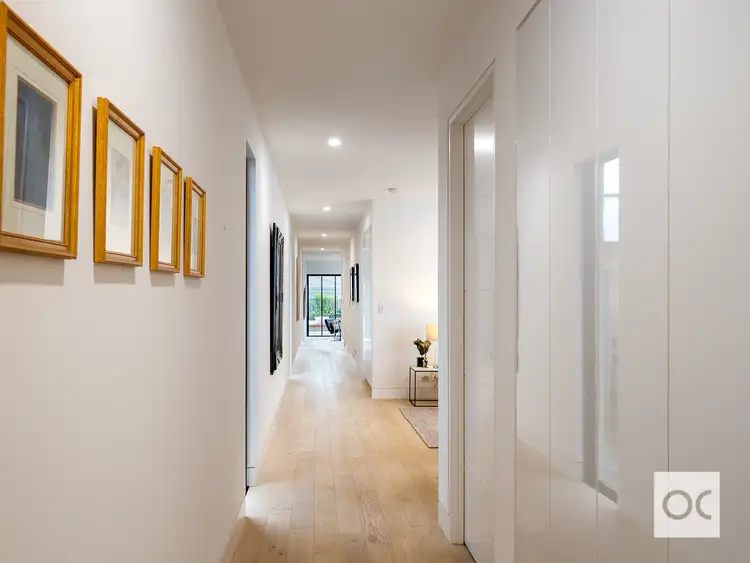 View more
View more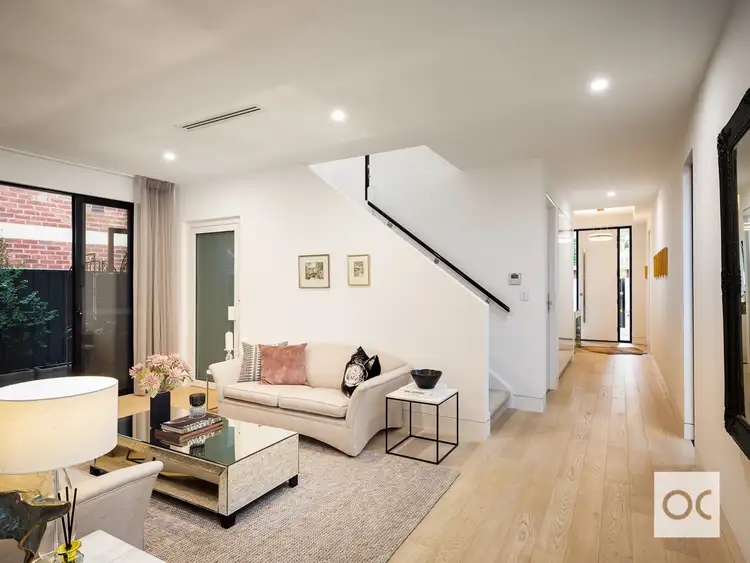 View more
View more
