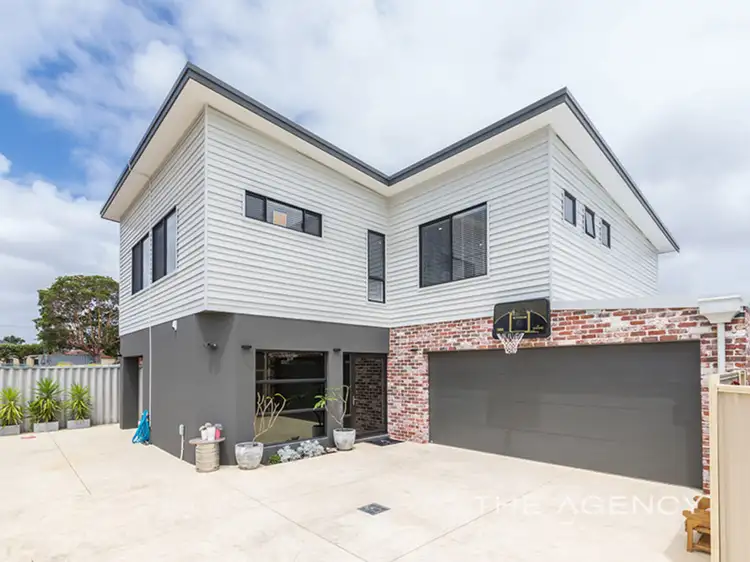UNDER OFFER!! UNDER OFFER!! UNDER OFFER!!
Modern style meets sophistication with this extremely well designed and built townhouse, which has recently been completed in 2016.
The current owners have succeeded in capturing a stylish industrial design which also allows for a warm, homely and comfortable feel.
The cavernous ground floor living zone enjoys high ceilings and the expansive, well positioned windows allow for this space to be flooded with natural light.
Fabulous finishes and top of the range inclusions feature throughout, to help make living very comfortable and enjoyable.
A very well thought out floor plan allows for living over both levels, and completes the perfect package.
Built by ASL Construction, this unique and commanding property has it's own driveway, and stands alone, at the rear of just one other residence.
The property is situated directly opposite the parklands of Robertsbridge Reserve, in a whisper-quiet street and is surrounded by amenities, including shopping centres, sports and recreation facilities, community centres, public transport routes, and both primary and secondary schools. This magnificent property is just 10kms from the city centre.
Features Include, though are not limited to;
4 Double bedrooms all with robes
2 Luxurious bathrooms with top quality, striking & unique fixtures & fittings
Study nook on the landing at the top of the stairs
Generously proportioned master suite boasts huge his n hers walk-in-robe & en-suite with beautiful double shower
Chefs kitchen with prominent island bench with waterfall edges, (all benches made completely from polished concrete), and finished with top of the range stainless steel appliances, loads of storage cupboards, walk-in pantry and feature pendant lighting
Gorgeous main bathroom with stylish fixtures & chrome fittings
Downstairs powder room
3 Water closets
Spacious open-plan kitchen/living/dining space on the ground floor features a modern, exposed brick feature wall
Upstairs parents/teenagers retreat boasting prominent skylight
Superbly designed laundry along the side of the garage, has a space for an extra fridge
* High ceilings, LED and feature lighting throughout
Ducted reverse cycle air-conditioning throughout
Alarm system with motion sensors
Under-stairs storage
Timber lined alfresco with northern aspect under the main roof
Stylish exterior showcasing a mix of rendered finish with feature brickwork on the ground floor faade and a corrugated metal cladded second storey with a flat colourbond roof offering a 4 degree pitch
Massive double garage with automatic door
* Spacious powered workshop/storeroom (man cave) to the rear of the garage
Loads of off-street, secure, parking for many additional vehicles
Electronic gate at the front of the property with security camera and intercom
Total Building Area = 277m2 (Ground Floor = 91.2m2, Upper Floor = 127.8m2, Garage = 41m2 Alfresco = 10.3m2 Storeroom = 6.4m2)
Total Lot Size = 376m2 (inc. 100m2 driveway)
Build Year 2016
Distance to Perth CBD = 10km
This home truly is exceptional in every way, and one can only properly appreciate it by viewing. Be sure not to miss this opportunity, as properties that come to the market which ooze this much quality and style are extremely rare!








 View more
View more View more
View more View more
View more View more
View more
