From a functioning warehouse in the roaring 20s, converted to a fabulously unique family home today - this rare Mount Lawley find offers style, space and seclusion - a true 'hidden gem' just moments from Beaufort Street, Hyde Park, and some of Perth's best schooling options.
Blending historic charm with modern luxury, this extraordinary residence invites you into a world where original industrial features meet contemporary finishes. Showcasing a rich fusion of textures and materials with VJ panelling to the ceiling and walls, exposed painted brick, with revealed timber beams and Jarrah floorboards inspiring a timeless and distinctive design.
The flexible floorplan has been crafted around the central kitchen, with effortless flow and clerestory windows that bathe the interior in natural light. The property boasts expansive open-plan living areas, an entertainer's backyard with a heated pool, two master-worthy bedrooms with ensuites, two additional, spacious bedrooms, and a mezzanine with a built-in library and study space - it's designed for families, professionals, or downsizers alike seeking a spacious yet easy-care home in a coveted Mount Lawley location.
An interplay of monochrome tones and natural timber adds depth to the contemporary kitchen, creating a sophisticated finish that respects the warehouse's historic character. Fit for an entertainer, its functional design offers an abundance of storage, European appliances, and quality finishes - with easy connection to the living, dining, and outdoor alfresco. It overlooks two captivating living spaces, one with views of the landscaped backyard, and the other with soaring void ceilings with oversized original marine pendants.
Enjoy entertaining throughout the seasons with a generous alfresco area featuring aggregate flooring, alongside a saltwater pool set amid lush, landscaped garden beds. The outdoor space is complete with plumbing provisions for a barbeque or an in-built outdoor kitchen should you wish.
Reach Mount Lawley's vibrant centre within minutes on foot, where you'll find endless eateries and bars, speciality boutiques, and fresh grocers. This is a rare opportunity to own a piece of history unique to Perth and Mount Lawley that has been craftily reimagined for modern living, where a dynamic lifestyle awaits at the end of the street.
Features include:
- 4-bedroom, 3-bathroom warehouse conversion with a large double lock-up garage.
- Set on a rear block on a beautiful, tree-lined street, with pedestrian access via a security gate and garage access via a quiet laneway at the rear.
- Featuring a flexible configuration with a central kitchen, dining and lounge space - ready to be styled to suit your lifestyle. The living area captures views of the pool and landscaped backyard, while the main dining space has the wow factor with double void raked ceilings, exposed timber beams, and oversized marine pendant lights.
- A central contemporary kitchen with stone cladding, timber and engineered stone benchtops and monochrome cabinetry, enhanced with industrial-style pendant lighting. Featuring an Omega 600 mm stainless steel oven, 4 burner Bosch induction cooktop, dishwasher, concealed rangehood with overhead cabinetry, and a spacious pantry.
- Jarrah floorboards to the main living spaces with newly laid carpet to the hall and secondary bedrooms.
- Featuring striking original features, including exposed red brick, the rolling timber barn style front door, exposed warehouse beams, and warehouse light fittings.
- The downstairs bathroom features a bowl basin and vanity with storage, and textured floor-to-ceiling tiles with clerestory windows capturing the natural light.
- Ground floor bedroom with built-in robes, alfresco access through double doors, plus a contemporary ensuite with a shower-bath combination, bowl basin, vanity with storage and toilet.
- Second ground floor bedroom with built-in robes, stylish louvre windows, ceiling fan, and ensuite with floor-to-ceiling tiles, glass shower.
- A spacious third ground floor bedroom with a ceiling fan.
- Mezzanine space which has been cleverly converted into an expansive library space with room for a reading nook.
- The second floor includes a spacious living area that could serve as a private office space, and a large bedroom with a skylight that captures stunning city views - ideal for guests, or a teenager retreat.
- The second-floor bedroom is generous in size with stylish geometric carpet, VJ panelling and a skylight that captures views of the city - plus additional storage in the roof which could be converted to a generous built-in robe or ensuite, or used as storage.
- Expansive undercover alfresco with aggregate flooring, a mature and vibrant fiddle leaf tree, ceiling fan, with easy access to the downstairs bedroom and living space. Fitted with plumbing provisions for a barbeque and built-in kitchen.
- Heated saltwater below-ground pool.
- Previous uses since the 1920s have included a toy and bicycle factory, leather warehouse, and an artist studio.
- Roller shutters fitted to the rear windows.
- 3 Parking E Permits available through the City of Vincent.
- Ducted evaporative air conditioning throughout.
- Located within the Highgate Primary School and Mount Lawley Senior High School catchment areas.
- Water Rates - $1,470.54 per annum.
- Council Rates - $3,100.75 per annum.
Get in touch with Chris Pham today on 0448 777 511 to learn more about this remarkable property.
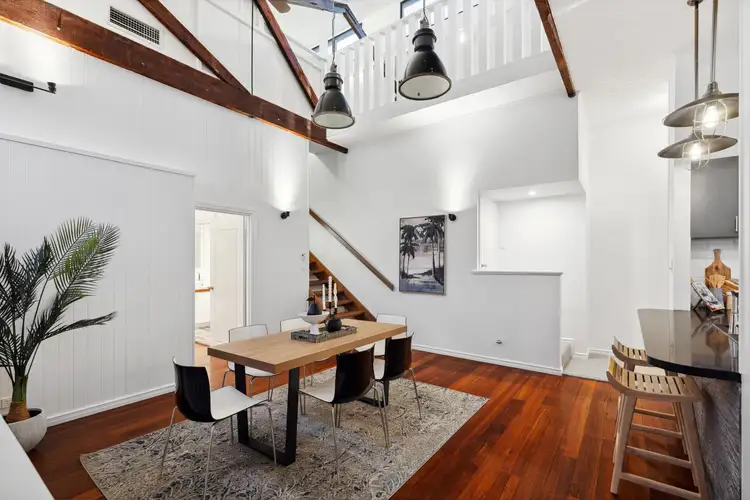
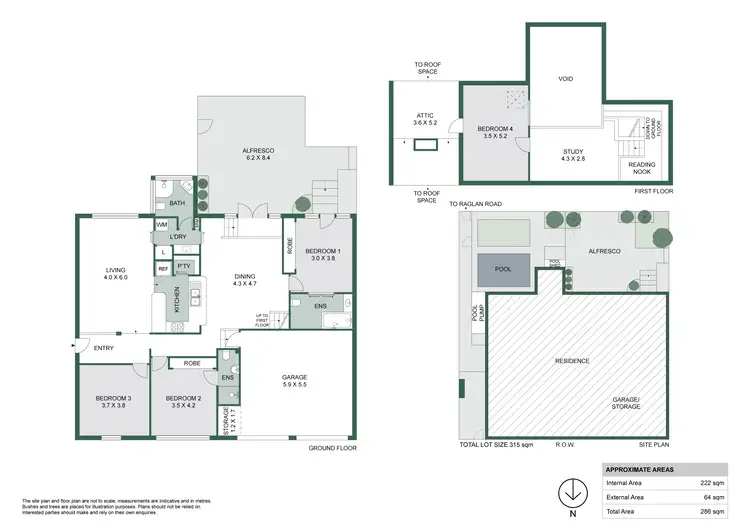
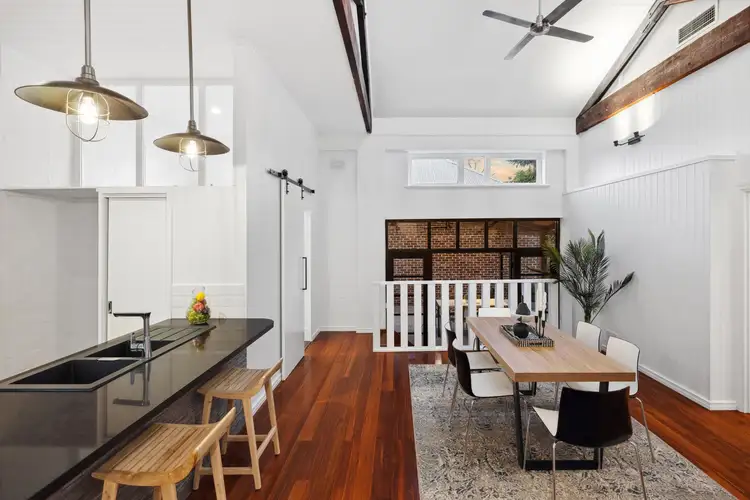
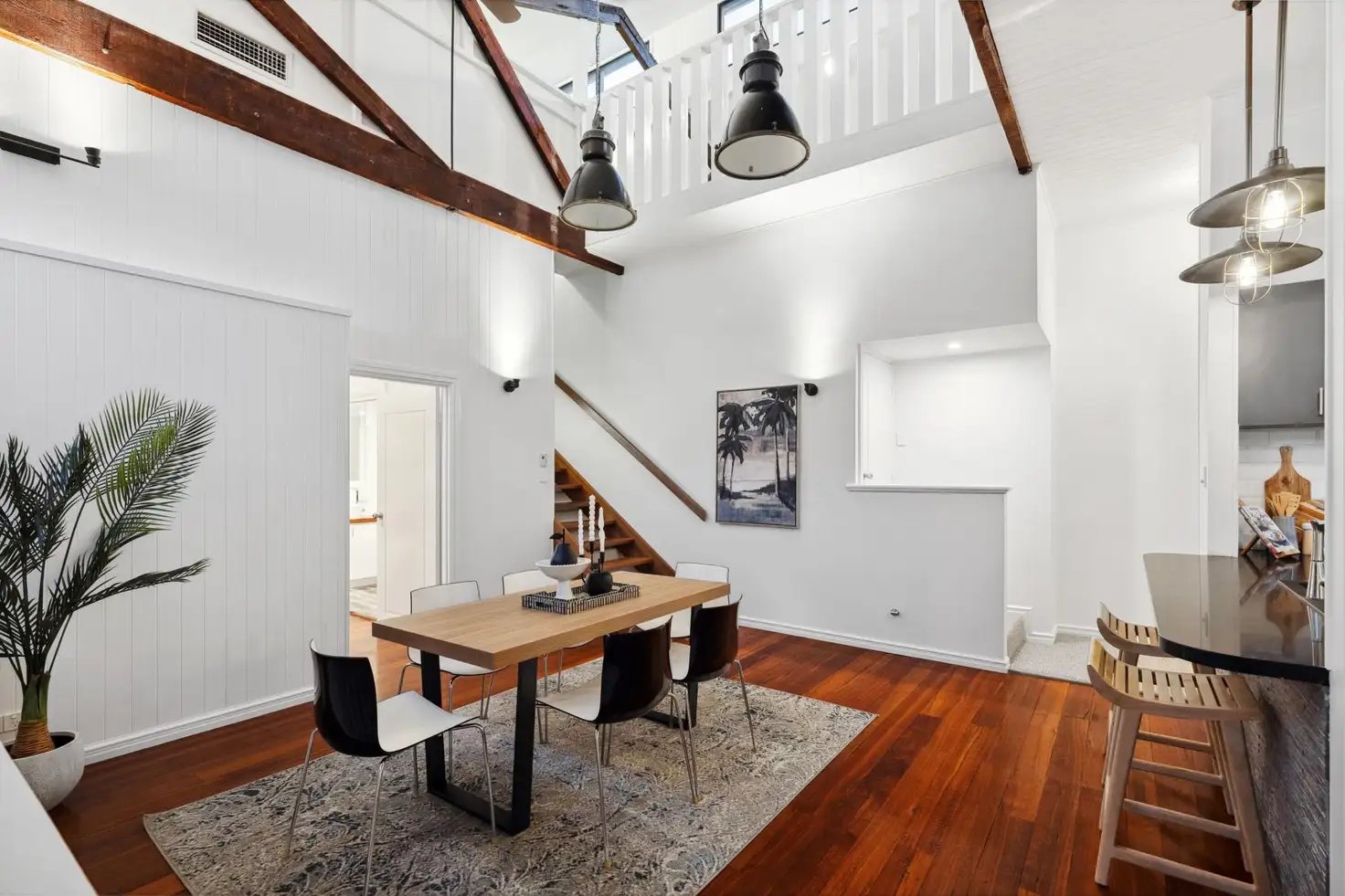


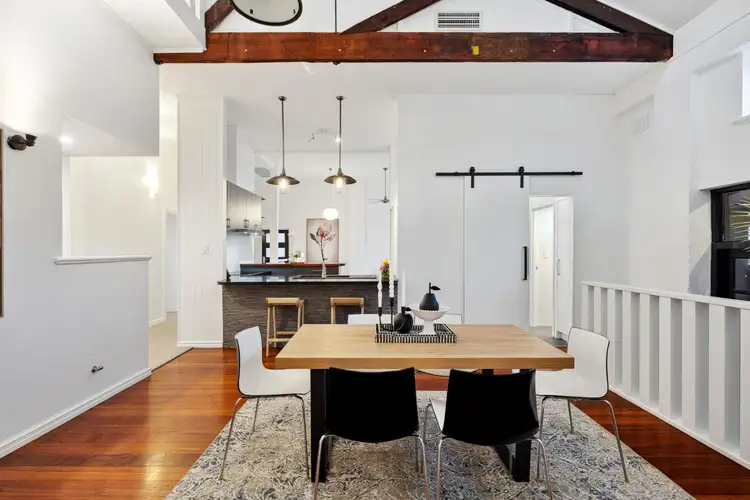

 View more
View more View more
View more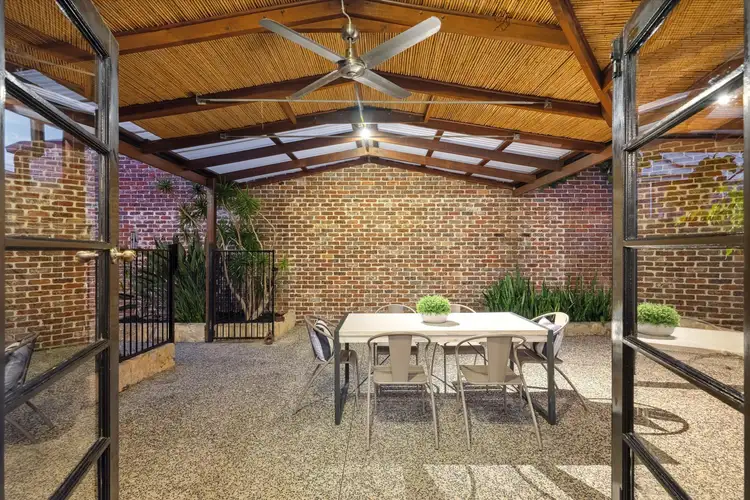 View more
View more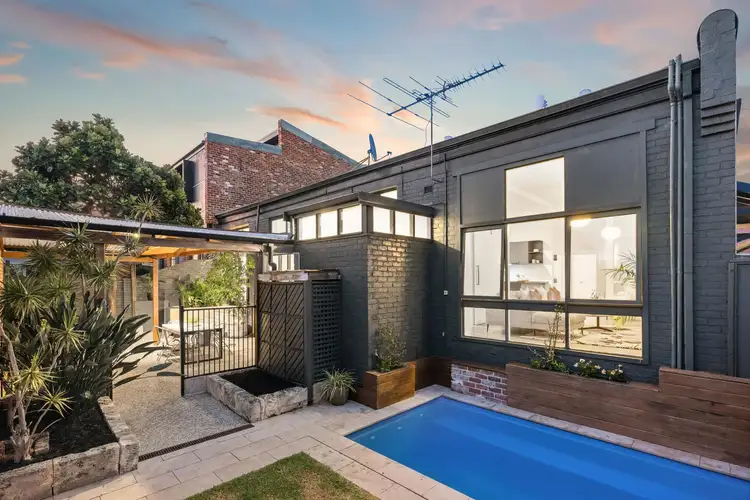 View more
View more

